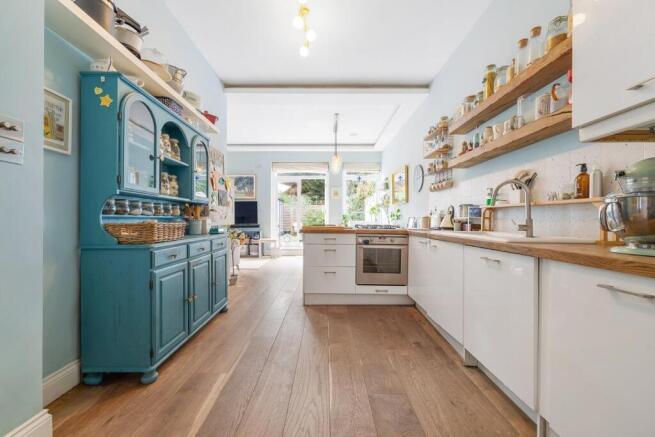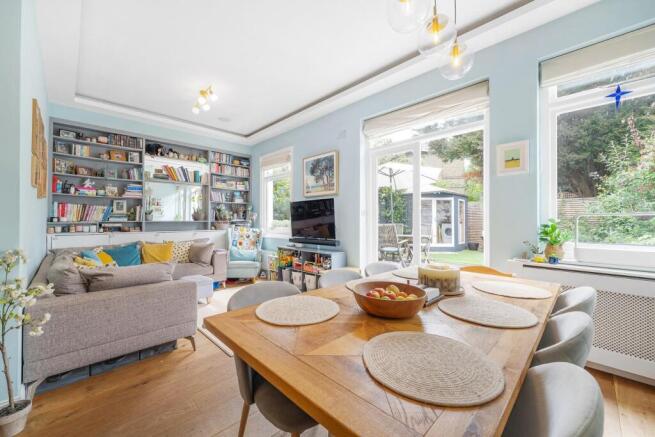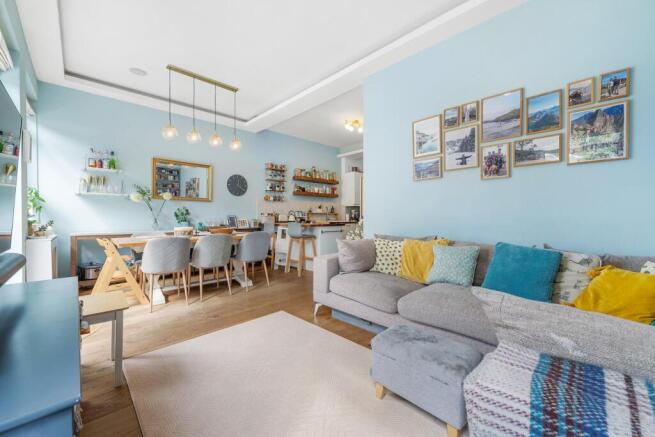
Lambert Road,SW2

- PROPERTY TYPE
Flat
- BEDROOMS
3
- BATHROOMS
2
- SIZE
1,090 sq ft
101 sq m
Key features
- Three bedrooms
- Two bathrooms
- Share Of Freehold Victorian end-of-terrace conversion
- South-facing garden with side access
- Garden outbuilding
- Over 1,000 square feet
- Catchment for Corpus Christi and Sudbourne schools
- Desirable residential pocket close to Clapham, Brixton and Brockwell Park
- Victoria and Northern Lines within walking distance
- Additional Communal Bike Storage
Description
Full Description - Keating Estates are delighted to present to market this spacious and beautifully appointed three bedroom, two bathroom apartment with a private South-facing garden and versatile outbuilding, spanning over 1,000 square feet and set within a handsome double-fronted end-of-terrace Victorian property on the highly sought-after Lambert Road.
The heart of the home lies at the rear, where an impressive open-plan kitchen and reception area flows seamlessly onto the garden. Designed in an L-shaped layout, the space provides a natural separation between the kitchen and lounge while maintaining a sociable and inviting feel, ideal for both day-to-day family life and entertaining in style. The kitchen itself wraps around three walls and culminates in a convenient breakfast bar, perfect for casual dining or engaging with guests whilst preparing meals. Wooden worktops, open shelving, and a stylish blend of modern cabinetry, with freestanding additions create both practicality and charm. Set beneath statement lighting, the formal dining area offers an atmospheric spot for evening dinners, while enjoying leafy garden views during the day. Tucked neatly around the corner, the cosy lounge area is bathed in natural light from French doors which open directly onto the South-facing garden, allowing summer breezes to drift through the space. Built-in shelving and cabinetry frame the room, adding a homely and functional touch.
The South-facing garden is a truly enviable feature, offering side access – ideal for families with bikes or prams – and creating the perfect extension of the living space for al-fresco entertaining. Bordered by charming stone walls and surrounded by mature greenery, this oasis feels wonderfully private and far removed from the bustle of city life. A quince tree adds character and seasonal interest, while the low-maintenance design ensures maximum enjoyment with minimal upkeep. To the rear sits a smart garden outbuilding, currently housing a dryer but easily repurposed to suit individual needs – from a home office to a creative studio or garden retreat.
Privately positioned away from the other bedrooms, the principal bedroom boasts impressive proportions enhanced by high ceilings, decked with ornate cornicing, and a large sash bay window dressed with elegant wooden shutters. A wall of free-standing wardrobes provides excellent storage, while the space also accommodates a tranquil seating or reading nook under the window, all finished with plush neutral carpets. The adjacent bathroom has been tastefully designed with mosaic tiling, a large mirror, and a luxurious double-ended bathtub, creating a serene, spa-like environment.
The two further bedrooms also feature soft, neutral décor and cosy carpets, the smallest of which is still a generous nursery and music room, which also features storage above head height, maximising the space on offer. The second bathroom mirrors the stylish design of the first, featuring mosaic tiling, a large mirror, and a contemporary walk-in rain shower for everyday luxury.
Attention to detail runs throughout this home, including double-glazed security windows, fire-rated bedroom doors, and ample storage options with both hallway cupboards and a cellar.
Lambert Road is a quiet and attractive residential street in a fantastic spot. In one direction, purchasers will benefit from all that Brixton offers, from the celebrated cuisine of Brixton Village to the music venues and nightlife the area is famous for. There are local amenities within a two-minute walk, as well as a selection of pubs, bars, restaurants and supermarkets on Brixton Hill and Effra Road including Naughty Piglets, Stir Coffee, Pizza Brixton and large brand supermarkets. It is also a ten-minute stroll to the Green Flag awarded Brockwell Park, with its green rolling hills, ornamental gardens, sports facilities and iconic 1930s Lido. Brixton tube station is a ten-twelve minute walk down the hill, and there is a bus stop within a stone’s throw, with numerous buses that run all day and night, taking no more than a couple of minutes down Brixton Hill.
Clapham High Street and Abbeville Village are just five-minute’s further in the opposite direction, offering excellent transport links with three Northern Line underground stations, Clapham High Street station on the Overground and numerous bus routes to other areas of London. Venn Street and its multitude of restaurants and bars, and the green open spaces of Clapham Common are all within walking distance. Abbeville Village boasts the quaint, boutique shops, cafes and restaurants the area is known for.
This beautifully balanced home combines period character with modern comforts and exceptional outdoor space, making it an outstanding opportunity for buyers seeking a stylish and practical property in a prime location.
Share of freehold.
Brochures
Lambert Road,SW2Brochure- COUNCIL TAXA payment made to your local authority in order to pay for local services like schools, libraries, and refuse collection. The amount you pay depends on the value of the property.Read more about council Tax in our glossary page.
- Band: D
- PARKINGDetails of how and where vehicles can be parked, and any associated costs.Read more about parking in our glossary page.
- Ask agent
- GARDENA property has access to an outdoor space, which could be private or shared.
- Yes
- ACCESSIBILITYHow a property has been adapted to meet the needs of vulnerable or disabled individuals.Read more about accessibility in our glossary page.
- Ask agent
Lambert Road,SW2
Add an important place to see how long it'd take to get there from our property listings.
__mins driving to your place
Get an instant, personalised result:
- Show sellers you’re serious
- Secure viewings faster with agents
- No impact on your credit score
Your mortgage
Notes
Staying secure when looking for property
Ensure you're up to date with our latest advice on how to avoid fraud or scams when looking for property online.
Visit our security centre to find out moreDisclaimer - Property reference 34138593. The information displayed about this property comprises a property advertisement. Rightmove.co.uk makes no warranty as to the accuracy or completeness of the advertisement or any linked or associated information, and Rightmove has no control over the content. This property advertisement does not constitute property particulars. The information is provided and maintained by Keating Estates, Brixton. Please contact the selling agent or developer directly to obtain any information which may be available under the terms of The Energy Performance of Buildings (Certificates and Inspections) (England and Wales) Regulations 2007 or the Home Report if in relation to a residential property in Scotland.
*This is the average speed from the provider with the fastest broadband package available at this postcode. The average speed displayed is based on the download speeds of at least 50% of customers at peak time (8pm to 10pm). Fibre/cable services at the postcode are subject to availability and may differ between properties within a postcode. Speeds can be affected by a range of technical and environmental factors. The speed at the property may be lower than that listed above. You can check the estimated speed and confirm availability to a property prior to purchasing on the broadband provider's website. Providers may increase charges. The information is provided and maintained by Decision Technologies Limited. **This is indicative only and based on a 2-person household with multiple devices and simultaneous usage. Broadband performance is affected by multiple factors including number of occupants and devices, simultaneous usage, router range etc. For more information speak to your broadband provider.
Map data ©OpenStreetMap contributors.





