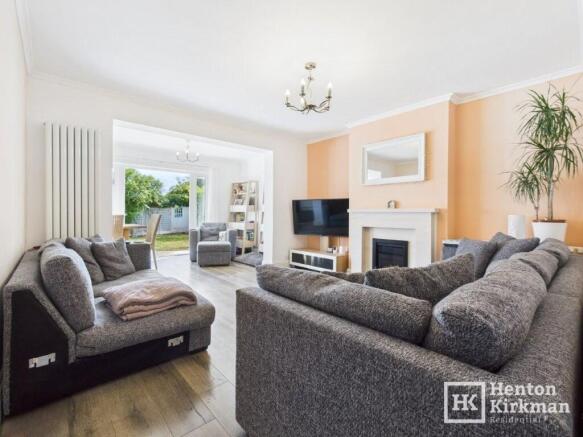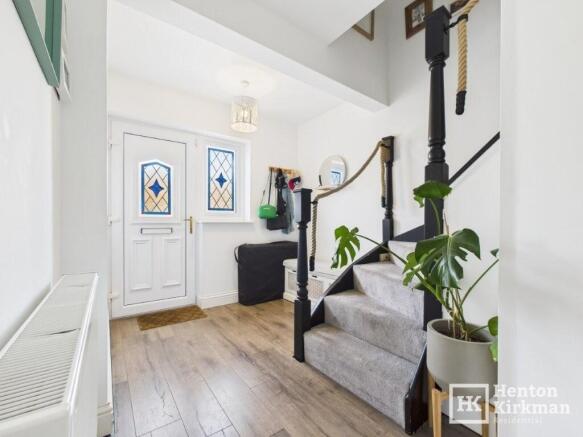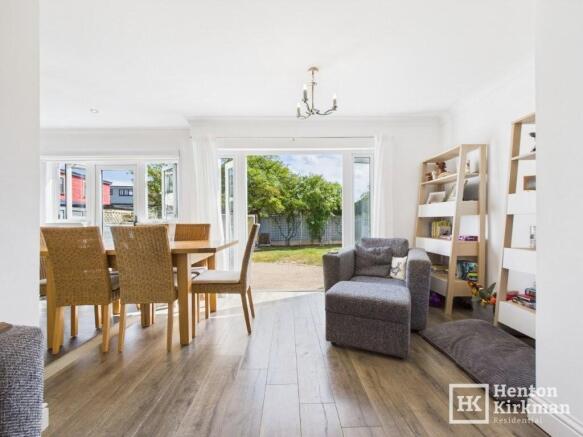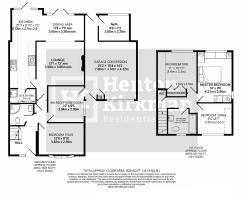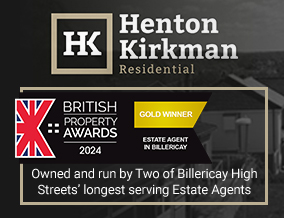
Tyrone Close, Billericay, Essex, CM11 2RX

- PROPERTY TYPE
Semi-Detached
- BEDROOMS
4
- BATHROOMS
2
- SIZE
Ask agent
- TENUREDescribes how you own a property. There are different types of tenure - freehold, leasehold, and commonhold.Read more about tenure in our glossary page.
Freehold
Description
Offering space and versatility in abundance, the Ground Floor accommodation comprises a lovely Entrance Hall, Extended Lounge with its far area (the extension) used as a Dining Area and open plan to the Kitchen - which has a Utility Room at the far end - another two reception rooms (both good sizes, one easily another living room), a ground floor Shower Room (in addition to the upstairs bathroom) and an additional huge Reception Room with its own Front Door and an adjoining room, which would make the perfect Annexe or Home Based Business Premises.
Upstairs are the Three main Bedrooms - all big doubles - and the beautifully appointed Refitted Bathroom.
Outside, the big block-paved Front Drive provides parking for several cars and there's a 45ft x 40ft SOUTH facing Garden.
The Accommodation
HALL 13ft 1" x 8ft (4.0m x 2.4m)
A great first impression with the attractive wood laminate flooring extending to most of the ground floor.
A nice feature is the twisted jute rope handrail to the stairs and of note, the above measurements of the Hall are just for the main area, as the Hall itself winds on round to the right, where it leads off to the main living rooms.
The glass panel within the front door and adjacent side light window provide plenty of light to the area.
A full height and fully shelved built in cupboard houses the modern electrical consumer unit and gas meter and there are smooth plastered ceilings found here and throughout the home.
LOUNGE 13ft 2" x 12ft 9" (4.0m x 3.9m)
Open plan with the Dining Area beyond, the Lounge features a Portuguese Limestone Fireplace with an inset gas fire, and a modern vertical radiator provides plenty of winter's warmth.
DINING AREA 11ft 8" x 7ft 5" (3.6m x 2.3m)
Modern UPVC French doors bathe this area in light.
KITCHEN 21ft 7" x 8ft 10" narrowing to 7ft 5" (6.6m x 2.7m narrowing to 2.3m)
Fitted with an extensive range of white 'Farmhouse' style kitchen units topped with textured wood effect worktops and incorporating a built-in 5-Ring Gas Hob with an Extractor Hood above, built-in Double Oven/Grill, and a recess for a freestanding Dishwasher.
At the far end of the kitchen where it widens and opens up to the dining area too, there is a fully glazed back door with adjacent windows opening out to the garden.
UTILITY ROOM 7ft 5" x 4ft (2.3m x 1.2m)
In keeping with the Farmhouse style units in the kitchen, this also has a couple of the same matching units, coupled with a feature Belfast sink.
A large space below the worktop houses a washing machine with plenty of room on the opposite wall for a tumble dryer or even more fitted units if desired.
BEDROOM FOUR / OPTIONAL 2nd LIVING ROOM 12ft 6" x 8ft 10" (3.8m x 2.7m)
A lovely and light front reception room with fitted blinds to the feature Bay (Bow) window.
The pastel green and white walls are complemented by a bold and colourful feature wall and the warm dark wood flooring.
GROUND FLOOR SHOWER ROOM 6ft 8" x 6ft (2.0m x 1.8m)
A step up from the usual ground floor WC, this is now a handy additional Refitted Shower room with the corner shower having both a fixed Showerhead as well as a separate handset too. There is also a close-coupled WC and corner vanity unit.
Feature floor tiles and a very tall chrome towel radiator complete the look.
OFFICE/4th RECEPTION 10ft x 9ft 6" (3.0m x 2.9m)
This adaptable room has a door on the opposite wall leading through to the garage conversion and a good size window for natural light.
GARAGE CONVERSION 23ft 3" narrowing to 15ft 6" x 14ft 4" (7.1m narrowing to 4.7m x 4.4m)
8ft x 10ft 8" (2.4m x 3.3m) of the full size has been partitioned off as another room, currently arranged as a Gym. Obviously, this could be opened up again into one massive single room or further partitioned off as an annexe - whatever you choose!
This huge space currently has a wide front facing window for maximum light and a part-glazed back door giving further light from the rear as well.
Eight inset downlights provide plenty of light and a built-in cupboard houses the Worcester EcoTEC+ 835 Combination Boiler.
Note this room also has its own separate front door, offering even more versatility of use.
GYM ROOM 8ft 7" x 7ft 7" (2.6m x 2.3m)
The large rear facing window floods this room with light, the white walls further enhancing the feeling of light and space.
This would also make a great hobbies room or additional Study, as there are no fewer than five double power sockets as well as a radiator.
Stairs from Hall to:
FIRST FLOOR LANDING
A surprisingly large, built-in airing cupboard provides great storage.
MASTER BEDROOM 14ft x 9ft 5" (4.3m x 2.9m)
A spacious principal bedroom with a 'Fresco Rose Gold' Safari Animals print feature papered wall behind the bed and lilac other walls, which pick up perfectly with the grey carpet and white fitted bedroom furniture. Two windows pour in lots of light.
BEDROOM TWO 10ft 10" x 11ft (3.3m x 3.4m)
Another excellent size double bedroom with notably far-reaching views over the chimney pots, through the large rear facing window.
Again with handy fitted wardrobes on the left as you enter and a chest height socket (behind the TV) for a TV.
BEDROOM THREE 9ft 5" x 8ft 7" (2.9m x 2.6m)
Another room that will take a double bed with ease.
This one with a front facing window and a low-level cupboard opening to reveal a bit of eaves storage.
BATHROOM 7ft 6" x 7ft 1" (2.3m x 2.2m)
Beautifully appointed with on-trend black fittings and taps, the Bath having a separate Shower Over, and Combination Unit with a semi-recessed basin and back to wall WC, along with lots of storage cupboards.
Incredibly deceptive, the attractive grey chevron patterned tiles are in fact zero maintenance wall panels!
Further finishing specification includes the surprisingly quiet extract fan, feature vintage style combination towel rail/radiator and stripped wood flooring. The obscure glass window provides lots of natural light.
GARDEN
The garden has a large block paved patio and a further paved patio under a wisteria covered pergola in the far right corner.
There is also an outside double power socket, tap and security light.
Brochures
Property Details- COUNCIL TAXA payment made to your local authority in order to pay for local services like schools, libraries, and refuse collection. The amount you pay depends on the value of the property.Read more about council Tax in our glossary page.
- Ask agent
- PARKINGDetails of how and where vehicles can be parked, and any associated costs.Read more about parking in our glossary page.
- Garage,Driveway,Off street
- GARDENA property has access to an outdoor space, which could be private or shared.
- Patio,Private garden,Enclosed garden,Rear garden,Back garden
- ACCESSIBILITYHow a property has been adapted to meet the needs of vulnerable or disabled individuals.Read more about accessibility in our glossary page.
- Ask agent
Energy performance certificate - ask agent
Tyrone Close, Billericay, Essex, CM11 2RX
Add an important place to see how long it'd take to get there from our property listings.
__mins driving to your place
Get an instant, personalised result:
- Show sellers you’re serious
- Secure viewings faster with agents
- No impact on your credit score
Your mortgage
Notes
Staying secure when looking for property
Ensure you're up to date with our latest advice on how to avoid fraud or scams when looking for property online.
Visit our security centre to find out moreDisclaimer - Property reference ID2825. The information displayed about this property comprises a property advertisement. Rightmove.co.uk makes no warranty as to the accuracy or completeness of the advertisement or any linked or associated information, and Rightmove has no control over the content. This property advertisement does not constitute property particulars. The information is provided and maintained by Henton Kirkman Residential, Billericay. Please contact the selling agent or developer directly to obtain any information which may be available under the terms of The Energy Performance of Buildings (Certificates and Inspections) (England and Wales) Regulations 2007 or the Home Report if in relation to a residential property in Scotland.
*This is the average speed from the provider with the fastest broadband package available at this postcode. The average speed displayed is based on the download speeds of at least 50% of customers at peak time (8pm to 10pm). Fibre/cable services at the postcode are subject to availability and may differ between properties within a postcode. Speeds can be affected by a range of technical and environmental factors. The speed at the property may be lower than that listed above. You can check the estimated speed and confirm availability to a property prior to purchasing on the broadband provider's website. Providers may increase charges. The information is provided and maintained by Decision Technologies Limited. **This is indicative only and based on a 2-person household with multiple devices and simultaneous usage. Broadband performance is affected by multiple factors including number of occupants and devices, simultaneous usage, router range etc. For more information speak to your broadband provider.
Map data ©OpenStreetMap contributors.
