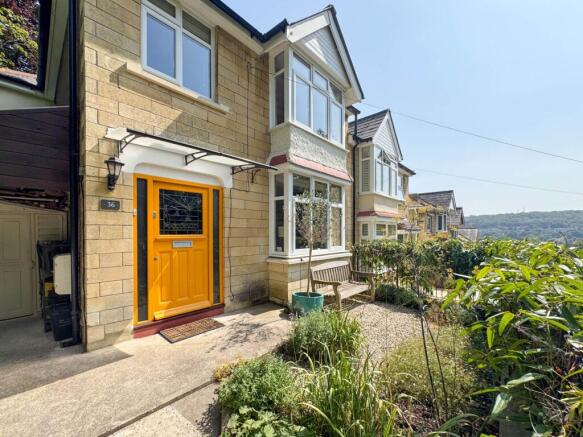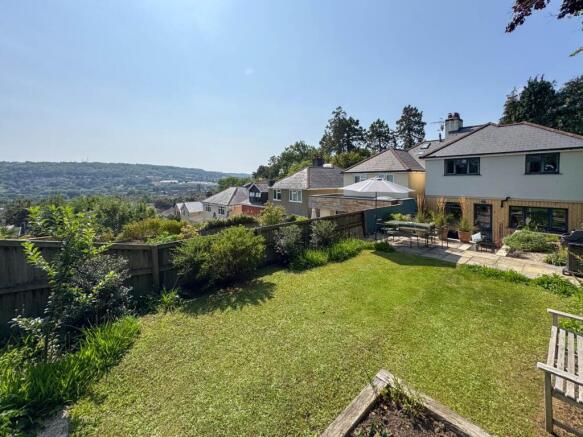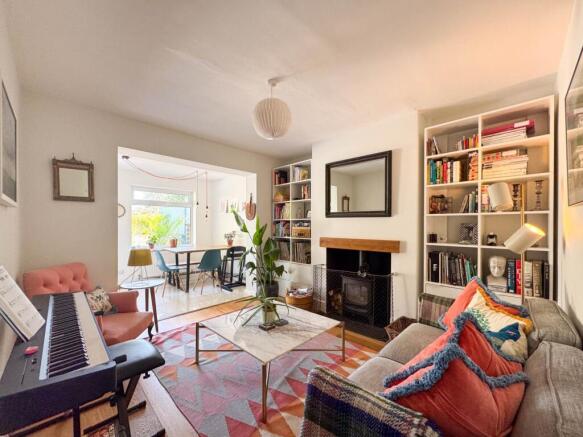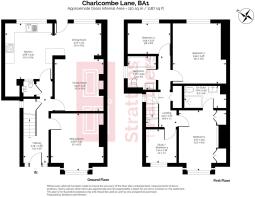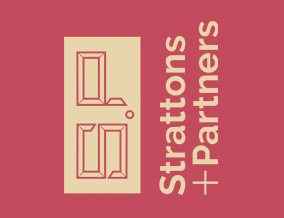
4 bedroom semi-detached house for sale
Charlcombe Lane, Bath
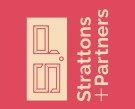
- PROPERTY TYPE
Semi-Detached
- BEDROOMS
4
- BATHROOMS
2
- SIZE
1,187 sq ft
110 sq m
- TENUREDescribes how you own a property. There are different types of tenure - freehold, leasehold, and commonhold.Read more about tenure in our glossary page.
Freehold
Key features
- Attractive 1930`s semi detached property
- Off street parking
- Extended and open plan kitchen/dining/family rooms
- Landscaped gardens front and rear
- Four first floor bedrooms
- First floor family bathroom and en-suite shower room
- Semi-rural Larkhall location with spectacular views
Description
The property includes block paved off road parking to the front alongside a secure and insulated green roofed` large garden store with its own electric supply. Behind the garden store there is a water tap and external power sockets, ideal for adding an electric car charging point. The neat and tidy landscaping includes a garden path and steps to the side with metal iron railings embedded into the concrete. The upper terrace of the front garden includes a seating area to take in the view and a covered area to the side of the property provides additional storage.
You enter the property into a traditional entrance hall with eye catching original terracotta floor tiles. To the front, there is a bayed sitting room with engineered oak flooring and period fireplace. The rear of the ground floor is open plan with a family room opening into a dining room which in turn connects to the kitchen to its side with access to the garden. The family room has engineered oak flooring and a wood burning stove to the fireplace. The dining room and kitchen have light colour porcelain floor tiles with a good sized larder cupboard to the kitchen. A cloakroom with WC completes the ground floor.
The first floor accommodation comprises a light and spacious landing with folding doored airing cupboard and loft access hatch. The bayed en-suite main bedroom to the front has fitted wardrobe storage to the alcoves. The naturally light en-suite with skylight window is a really good size with walk in shower enclosure, WC and hand basin. The second bedroom to the rear is a good sized double with an elevated and long scenic view. Bedroom three also to the rear could accommodate a double bed and has an equally impressive view to bedroom two. The fourth bedroom is a good sized single that is currently used as a work from home office and a family bathroom completes the first floor.
The tree lined rear garden has been landscaped offering wonderful outdoor living with a sunken patio seating terrace off the dining room with steps to a second patio seating terrace, lawn and pond with decked surround. This level lawn leads to a separate barked childrens play area with shed and secret steps to the tree house. The previous owners had this as a decked seating area with summerhouse so could easily be converted back if you wish. There is side access via steps and gravel pathway. The views are truly spectacular overlooking surrounding countryside, including Solsbury Hill.
Larkhall Square is a downhill walk of half a km or so offering a range of independent shops, cafes and restaurants including the Larkhall Butchers, Goodies Deli, a greengrocers, Larkhall Deli, The Village restaurant, a hardware shop, florist, independent bookshop and a Co-Operative supermarket. There are also three local pubs to choose from.
There is also a popular local theatre (The Rondo) offering a variety of programmes including comedy, theatre and music. The New Oriel Hall community centre just off Larkhall Square offers classes, workshops and community groups adding to the popularity of Larkhall. The village comes together annually in May for the Larkhall festival with a weekend of events and celebrations.
One of the reasons Larkhall is so popular is the surrounding countryside including the pretty villages of Charlcombe, Woolley and Upper Swainswick. Alice Park with its cafe, tennis courts and skate park within half a mile and the Kennet and Avon Canal is accessible by footbridge from the nearby Kensington Meadows where you can walk or cycle into Bath via Sydney Gardens or head eastwards towards Bathampton and Bradford on Avon.
Transport links include a regular city centre bus service from Larkhall Square taking you to Bath Spa train station via Camden Road. Commuters for the M4 can easily get to the A46 taking you to Junction 18 of the motorway in under 10 miles.
The ideal semi-rural location includes plenty of lovely walks and running routes in the open countryside with plenty of nearby greenspace under a mile from Larkhall Square and within 2 miles from Bath city centre.
Entrance Hall - 14'1" (4.29m) x 5'6" (1.68m)
Composite front door with stained glass upper and fixed vertical opaque double glazing units to sides. Original red terracotta floor tiles with black and white chequered border. Staircase with oiled banister, painted spindles and understair cupboard housing the electrical consumer unit and electric meter. Radiator.
Living Room - 11'6" (3.51m) x 12'0" (3.66m) Into Bay
Double glazed windows to front bay. Engineered oak flooring. Cast iron period fireplace with slate hearth. Alcove shelving and cupboard. Radiator.
Inner Hall - 3'6" (1.07m) x 3'5" (1.04m)
Porcelain floor tiles. Coat rack with shoe and bag storage area.
Cloakroom - 3'6" (1.07m) x 2'5" (0.74m)
Porcelain floor tiles. LLWC. Recessed wall mounted hand basin. Extractor fan. Fixed clerestory window to kitchen.
Kitchen - 12'1" (3.68m) x 10'4" (3.15m)
Double glazed windows to rear. Porcelain floor tiles. Pale laminate worktops and splashbacks with inset sink and drainer. Light blue kitchen cupboards and drawers. Wooden worktop with drawers below. Larder cupboard. Bosch gas hob with stainless steel extractor over. Bosch electric oven. Integrated dishwasher. Plumbing for washing machine. Wide aperture to dining room. Wall mounted combi. Recess lights. Radiator.
Dining Room - 10'1" (3.07m) x 6'11" (2.11m)
Fixed double glazed rear window with double glazed window above. Porcelain floor tiles. Composite double glazed door to rear garden. Radiator. Wide apertures to both the kitchen and family room creating an open plan living configuration.
Family Room - 11'3" (3.43m) x 10'9" (3.28m)
Engineered oak flooring. Fireplace opening with slate hearth, woodburning stove and wooden mantel. Wide aperture to dining room. Door to entrance hall.
Landing - 14'6" (4.42m) Max x 7'1" (2.16m) Max
Double glazed window to side. Oiled banister and painted spindles. Airing cupboard. Loft access ceiling hatch.
Bedroom 1 - 13'2" (4.01m) Into Bay x 10'4" (3.15m) Including Wardrobes
Double glazed windows to front bay. Two built in double doored alcove wardrobes. Picture rails. Radiator. Door to en-suite shower room.
En-Suite Shower Room - 9'3" (2.82m) x 4'9" (1.45m)
Skylight. Vinyl wood effect flooring. Part tiled walls. Walk in shower enclosure with fixed glazing. Wall mounted vanity hand basin unit. LLWC. Heated towel rail. Extractor fan. Shaver point. Recess lights.
Bedroom 2 - 13'1" (3.99m) x 11'5" (3.48m)
Double glazed rear windows. Radiator.
Bedroom 3 - 9'8" (2.95m) x 6'8" (2.03m)
Double glazed rear windows. Radiator.
Bedroom 4 - 7'4" (2.24m) x 7'2" (2.18m)
Double glazed front windows. Radiator.
Bathroom - 6'9" (2.06m) x 6'4" (1.93m)
Opaque double glazed side window. Vinyl mosaic tile effect flooring. Panelled bath with with mixer spray shower attachment over. Vanity hand basin unit. Shaver point. LLWC. Heated towel rail. Extractor fan. Ceiling recessed downlighting.
Front Garden / Off Road Parking - 35'0" (10.67m) Approx x 25'0" (7.62m) Approx
Block paved driveway off road parking with dropped kerb. Water tap. Insulated double doored sedum roofed workshop with electric consumer unit and power sockets. Wall and hedge to side with steps with railings to upper terrace. Garden path to canopied front door. Gravel bed seating area with railings to front and side. Flower and shrub borders. Outside light. Covered garden store area to side with access to side garden path to rear garden.
Rear Garden - 75'0" (22.86m) Approx x 25'0" (7.62m) Approx
Fencing to one side and rear. Tree and hedges to other. Landscaped sunken patio seating area with paved bench style seating arrangement. Water tap. Outside light. Steps to upper patio seating area and lawn. Barbecue area with external power sockets. Pond with feature water fountain. Shrub beds and borders. Raised railway sleeper vegetable patch to rear. Trellis fencing with stepped opening to woodbarked childrens play area with tree house and garden shed with electric supply. Side access to side garden path to front garden.
what3words /// gaps.minus.basket
Notice
Please note we have not tested any apparatus, fixtures, fittings, or services. Interested parties must undertake their own investigation into the working order of these items. All measurements are approximate and photographs provided for guidance only.
Brochures
Web Details- COUNCIL TAXA payment made to your local authority in order to pay for local services like schools, libraries, and refuse collection. The amount you pay depends on the value of the property.Read more about council Tax in our glossary page.
- Band: D
- PARKINGDetails of how and where vehicles can be parked, and any associated costs.Read more about parking in our glossary page.
- Off street
- GARDENA property has access to an outdoor space, which could be private or shared.
- Private garden
- ACCESSIBILITYHow a property has been adapted to meet the needs of vulnerable or disabled individuals.Read more about accessibility in our glossary page.
- Ask agent
Charlcombe Lane, Bath
Add an important place to see how long it'd take to get there from our property listings.
__mins driving to your place
Get an instant, personalised result:
- Show sellers you’re serious
- Secure viewings faster with agents
- No impact on your credit score
Your mortgage
Notes
Staying secure when looking for property
Ensure you're up to date with our latest advice on how to avoid fraud or scams when looking for property online.
Visit our security centre to find out moreDisclaimer - Property reference 1086_STPL. The information displayed about this property comprises a property advertisement. Rightmove.co.uk makes no warranty as to the accuracy or completeness of the advertisement or any linked or associated information, and Rightmove has no control over the content. This property advertisement does not constitute property particulars. The information is provided and maintained by Strattons and Partners, Bath. Please contact the selling agent or developer directly to obtain any information which may be available under the terms of The Energy Performance of Buildings (Certificates and Inspections) (England and Wales) Regulations 2007 or the Home Report if in relation to a residential property in Scotland.
*This is the average speed from the provider with the fastest broadband package available at this postcode. The average speed displayed is based on the download speeds of at least 50% of customers at peak time (8pm to 10pm). Fibre/cable services at the postcode are subject to availability and may differ between properties within a postcode. Speeds can be affected by a range of technical and environmental factors. The speed at the property may be lower than that listed above. You can check the estimated speed and confirm availability to a property prior to purchasing on the broadband provider's website. Providers may increase charges. The information is provided and maintained by Decision Technologies Limited. **This is indicative only and based on a 2-person household with multiple devices and simultaneous usage. Broadband performance is affected by multiple factors including number of occupants and devices, simultaneous usage, router range etc. For more information speak to your broadband provider.
Map data ©OpenStreetMap contributors.
