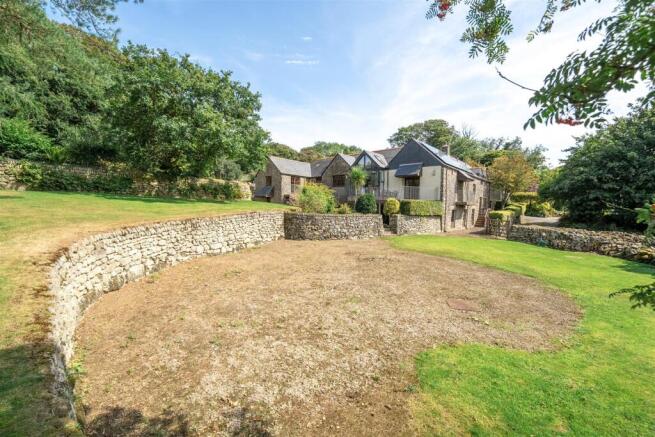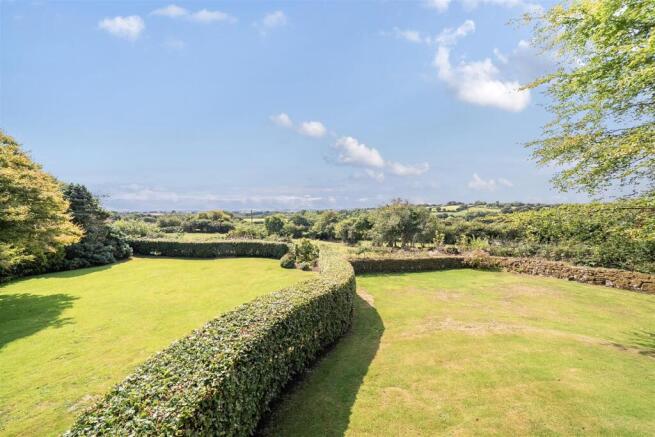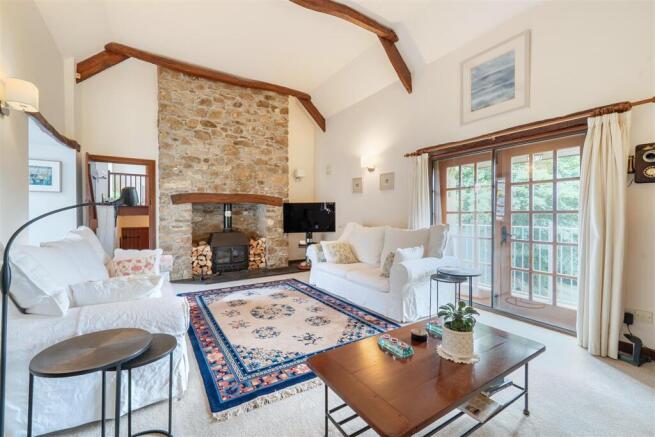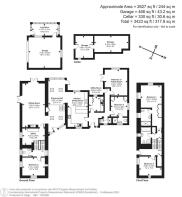
Crow's Nest, Liskeard - 0.77 acres in all

- PROPERTY TYPE
Detached
- BEDROOMS
5
- BATHROOMS
3
- SIZE
2,627 sq ft
244 sq m
- TENUREDescribes how you own a property. There are different types of tenure - freehold, leasehold, and commonhold.Read more about tenure in our glossary page.
Freehold
Key features
- Substantial Detached Residence
- 5 Double Bedrooms
- Beautifully Landscaped Gardens
- Annexe Potential
- Detached Double Garage
- 3 Shower/Bathrooms
- Open Plan Living
- Approx. 0.77 Acres in All
- Tenure: Freehold
- Council Tax Band: G
Description
Situation - The property is nestled amidst the Cornish countryside, positioned on the edge of Crows Nest, a rural hamlet on the eastern foothills of Bodmin Moor offering the perfect blend of character, space, and privacy. Known for its well attended 17th Century public house, The Crows Nest Inn, the hamlet is positioned within reach of the neighbouring villages including Darite, Tremar and St Cleer. The larger towns of Liskeard and Launceston are within reach, where both towns offer an excellent and diverse range of shopping, educational and leisure facilities. The A30 at Launceston connects the Cathedral cities of Truro and Exeter, whilst the mainline railway station at Liskeard provides access to Plymouth and London.
Description - A truly special and well cherished residence positioned overlooking beautifully landscaped gardens and Cornish Countryside in the distance. Having been sympathetically converted and extended over the years, the property merges traditional features with a contemporary dining room and is understood to have been originally converted in 1986, constructed of stone under a natural slate roof. The wooden windows are single glazed and benefit from secondary glazing whilst the rest are double glazed.
Accommodation - The accommodation is presented in good decorative order throughout, with scope to create a self contained annexe if required. Entrance is directly off the driveway, via the formal entrance into the impressive vaulted entrance hall, or via a side access into the boot room with utility space. The kitchen/breakfast room is fitted with a full range of units with an integrated fridge and freezer, electric cooker and hob, with additional space and plumbing for white goods. There is an oil fired Aga for cooking, with space for a table and chairs. Alongside the seating area is a more formal dining space with large floor to ceiling windows and a door to the rear balcony. The sitting room showcases a number of rustic features including a vaulted ceiling with wooden beams, wooden lintels, an impressive fireplace housing a multifuel stove, complete with doors to the rear balcony.
The original barn comprises three double bedrooms, including a principal bedroom located on the ground floor, which benefits from a generously proportioned en-suite shower room featuring a larger than average walk-in shower. The remaining two bedrooms are serviced by a well-appointed family bathroom, an additional WC, and a number of built-in storage cupboards situated along the hallway whilst a spacious landing to the rear of the sitting room currently functions as a study area. On the opposite side of the barn, there are two further double bedrooms, one of which is complemented by an en-suite shower room, whilst the other enjoys a private balcony and views over the gardens. There is a further WC and the utility room which offers space and plumbing for various white goods and ample work surfaces.
Outside - The gardens are an impressive feature and must be viewed to be appreciated, with well defined boundaries and meticulously well kept lawns. There are a variety of mature trees and shrubs providing privacy, shade and shelter along with an array of colour throughout the changing seasons. There are private areas of lawned gardens accessed via archways cut through the beech hedging and a separately enclosed area dedicated to a vegetable garden. There is a block paved seating area and a the balcony to the rear which enjoys a Westerly facing and private aspect overlooking the gardens and countryside in the distance.
To the front is a private and gated driveway, with parking and turning space for 4-5 vehicles alongside a stone fronted double garage which blends seamlessly with the property and surroundings. The garage features an electric roller door, power and light connected, an adjoining lean to potting shed/log store and further storage in the cellar under the property.
Services - Mains electricity and water. Private drainage via septic tank (last emptied July 2025). Oil fired central heating and multifuel stove. Broadband availability: Ultrafast and Standard. Mobile signal: voice and data available (Ofcom). Privately owned solar panels with feed in tariff benefit. Access to the private driveway is via a right of way over the gravelled track, shared with two neighbouring properties and owned by the neighbouring farm. Please note the agents have not inspected or tested these services. The property is sold subject to all local authority charges.
Viewings - Strictly by prior appointment with the vendors' appointed agents, Stags.
Directions - Please use what3words.com: ///purely.verb.internal. Further directions available on request.
Brochures
Crow's Nest, Liskeard - 0.77 acres in all- COUNCIL TAXA payment made to your local authority in order to pay for local services like schools, libraries, and refuse collection. The amount you pay depends on the value of the property.Read more about council Tax in our glossary page.
- Band: G
- PARKINGDetails of how and where vehicles can be parked, and any associated costs.Read more about parking in our glossary page.
- Yes
- GARDENA property has access to an outdoor space, which could be private or shared.
- Yes
- ACCESSIBILITYHow a property has been adapted to meet the needs of vulnerable or disabled individuals.Read more about accessibility in our glossary page.
- Ask agent
Crow's Nest, Liskeard - 0.77 acres in all
Add an important place to see how long it'd take to get there from our property listings.
__mins driving to your place
Get an instant, personalised result:
- Show sellers you’re serious
- Secure viewings faster with agents
- No impact on your credit score
Your mortgage
Notes
Staying secure when looking for property
Ensure you're up to date with our latest advice on how to avoid fraud or scams when looking for property online.
Visit our security centre to find out moreDisclaimer - Property reference 34133782. The information displayed about this property comprises a property advertisement. Rightmove.co.uk makes no warranty as to the accuracy or completeness of the advertisement or any linked or associated information, and Rightmove has no control over the content. This property advertisement does not constitute property particulars. The information is provided and maintained by Stags, Launceston. Please contact the selling agent or developer directly to obtain any information which may be available under the terms of The Energy Performance of Buildings (Certificates and Inspections) (England and Wales) Regulations 2007 or the Home Report if in relation to a residential property in Scotland.
*This is the average speed from the provider with the fastest broadband package available at this postcode. The average speed displayed is based on the download speeds of at least 50% of customers at peak time (8pm to 10pm). Fibre/cable services at the postcode are subject to availability and may differ between properties within a postcode. Speeds can be affected by a range of technical and environmental factors. The speed at the property may be lower than that listed above. You can check the estimated speed and confirm availability to a property prior to purchasing on the broadband provider's website. Providers may increase charges. The information is provided and maintained by Decision Technologies Limited. **This is indicative only and based on a 2-person household with multiple devices and simultaneous usage. Broadband performance is affected by multiple factors including number of occupants and devices, simultaneous usage, router range etc. For more information speak to your broadband provider.
Map data ©OpenStreetMap contributors.










