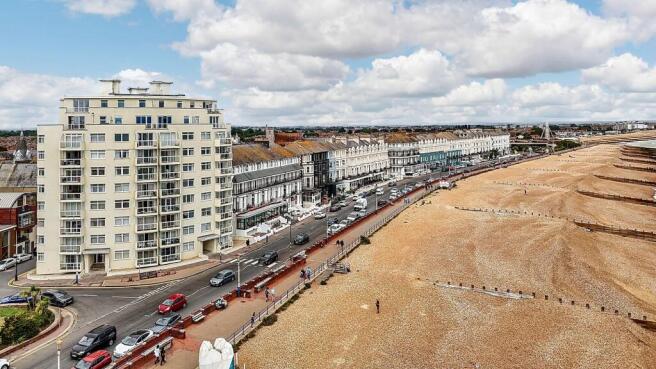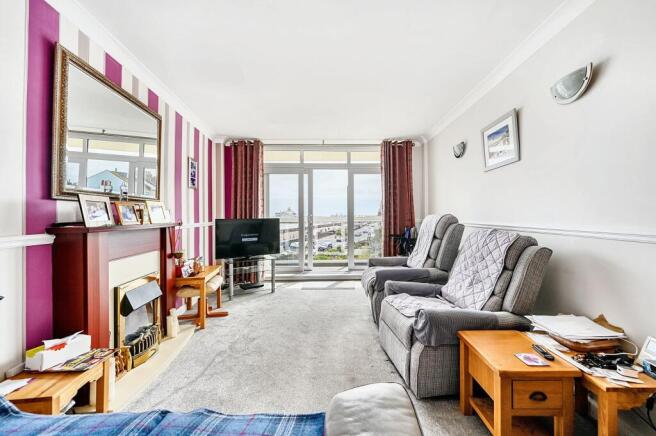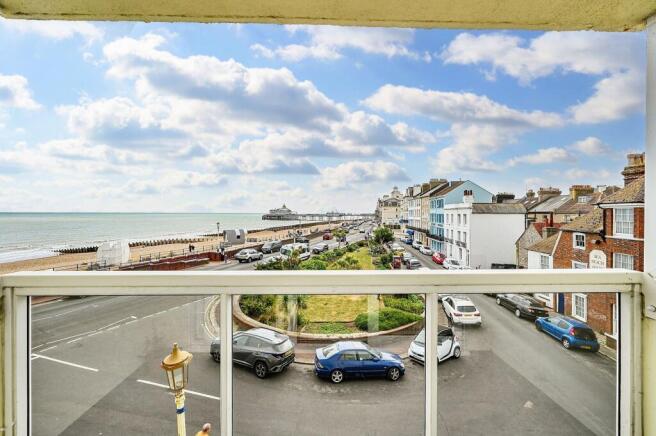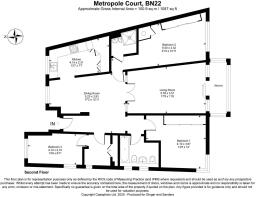Royal Parade, Metropole Court Royal Parade, BN22

- PROPERTY TYPE
Apartment
- BEDROOMS
3
- BATHROOMS
2
- SIZE
Ask agent
Key features
- THREE BEDROOM SECOND FLOOR APARTMENT
- COMMANDING SPECTACULAR FAR REACHING SEA AND COASTAL PANORAMIC VIEWS
- COMMUNAL ENTRANCE WITH LIFT
- PRIVATE ENTRANCE HALL
- LIVING ROOM WITH SOUTH WESTERLY FACING SHELTERED BALCONY
- DINING/SECOND RECEPTION ROOM
- MODERN KITCHEN
- MASTER BEDROOM WITH ENSUITE WET ROOM/WC
- MODERN BATHROOM
- ELECTRIC NIGHT STORAGE HEATING. DOUBLE GLAZING
Description
Nestled upon the cusp of an idyllic seaside setting, this captivating three-bedroom second-floor apartment offers a refined coastal lifestyle like no other. Commanding spectacular far-reaching sea and coastal panoramic views, this property boasts a prime seaview effortlessly merging with the horizon.
Stepping into the communal entrance with lift access, a world of sophistication unfolds. The private entrance hall welcomes you with open arms, leading you into a spacious living room adorned with a south-westerly facing sheltered balcony, inviting in an abundance of natural light. Adjacent, the dining/second reception room presents a versatile space for entertaining or relaxation.
The modern kitchen, a culinary haven, beckons with its sleek design and functionality. Housing high-end appliances and ample storage, it inspires culinary creativity while catering to practical needs.
The master bedroom exudes comfort and luxury, featuring an ensuite wet room/WC for added convenience. The room offers a peaceful retreat, overlooking the breathtaking coastal scenery. Completing the living quarters, a modern bathroom awaits, promising relaxation and rejuvenation after a long day.
This property boasts electric night storage heating and double glazing throughout, ensuring comfort and energy efficiency year-round. Ample storage solutions provide practicality alongside style, keeping the space clutter-free and organised.
Enviably situated in a sought-after locale, every amenity is within arm's reach, from vibrant cafes to convenient shopping facilities. Offering the best of both worlds, this residence harmonises urban living with the tranquillity of coastal bliss.
In conclusion, this property stands as a testament to luxury living in a prime seafront location. Discover a home where every detail is meticulously curated, inviting you to embrace a life of comfort and sophistication. Truly a gem waiting to be uncovered, this apartment promises a lifestyle beyond compare.
EPC Rating: D
Entrance Hall
From the personal front door, wall mounted entry phone.
Dining Room
5.24m x 3.67m
Window to the rear aspect and wall mounted electric heater. Wooden glazed feature internal doors to:
Lounge
5.58m x 3.07m
The room boasts double-glazed sliding doors that open up to a private sheltered balcony, providing a perfect retreat for enjoying the outdoors. A striking electric fire is elegantly framed by a stylish surround, creating a warm and inviting atmosphere, while a wall-mounted electric heater adds an extra layer of comfort during cooler days.
Kitchen
3.58m x 2.01m
This well-appointed kitchen features a double-glazed window overlooking the rear aspect, allowing for plenty of natural light. The space is outfitted with stylish wall and base units topped with sleek work surfaces, providing ample storage and prep space. A generous one-and-a-half bowl sink and drainer makes dishwashing a breeze.
The kitchen is equipped with an electric eye-level oven, complemented by an electric hob and a cooker hood that adds a modern touch. There’s convenient plumbing and space available for both a washing machine and a dishwasher, ensuring functionality for your daily needs. An integrated fridge/freezer hidden seamlessly within the cabinetry rounds out the appliances, while an electric heater offers comfort during cooler months. To enhance the aesthetic appeal, part of the walls are elegantly tiled, combining style with practicality.
Store Room
2.16m x 1.78m
Double glazed window to the side aspect, fitted shelves and airing cupboard.
Bedroom One
4.61m x 2.97m
Front-aspect window with impressive view, fitted wardrobes, airing cupboard and wall-mounted electric heater.
En-suite Wet Room
This wet room features a low-level WC for ease of access, complemented by a stylish hand washbasin that includes convenient storage beneath for toiletries and essentials. The spacious walk-in shower offers a luxurious experience, while an extractor fan ensures proper ventilation. Adding to the comfort, there's a wall-mounted heated towel rail, perfect for keeping towels warm and cosy. The fully tiled walls not only enhance the aesthetic appeal but also provide a practical, easy-to-clean surface.
Bedroom Two
4.07m x 3.1m
Feature double glazed corner window to the front aspect and enjoying views, fitted wardrobes and wall mounted electric heater.
Bedroom Three
4.12m x 2.03m
Window to the side and rear aspect and wall mounted electric heater.
Bathroom
Low level w/c, hand washbasin with storage below, bidet, panel bath with shower over, shaver point, extractor fan, wall-mounted heated towel rail and fully tiled walls.
Basement Storage
Accessed via the rear of the building is a metal storage shed.
Balcony
Sheltered balcony giving stunning panoramic views.
Parking - Off street
Located at the rear. first come, first served basis.
Disclaimer
Please note: Under Money Laundering Regulations 2007, potential purchasers must provide identification documents upon offer acceptance. Your cooperation is appreciated to avoid delays in the sale process.
Uptons strives to provide accurate property information under the Consumer Protection from Unfair Trading Regulations 2008. However, these particulars do not form part of any offer or contract, and all measurements are approximate. Do not assume that the property has all necessary Planning, Building Regulations, or approvals. Any mentioned services and systems have not been verified.
Floor plan measurements are for general guidance only. Please verify the dimensions before ordering carpets or furnishings.
- COUNCIL TAXA payment made to your local authority in order to pay for local services like schools, libraries, and refuse collection. The amount you pay depends on the value of the property.Read more about council Tax in our glossary page.
- Band: C
- PARKINGDetails of how and where vehicles can be parked, and any associated costs.Read more about parking in our glossary page.
- Off street
- GARDENA property has access to an outdoor space, which could be private or shared.
- Communal garden
- ACCESSIBILITYHow a property has been adapted to meet the needs of vulnerable or disabled individuals.Read more about accessibility in our glossary page.
- Ask agent
Energy performance certificate - ask agent
Royal Parade, Metropole Court Royal Parade, BN22
Add an important place to see how long it'd take to get there from our property listings.
__mins driving to your place
Get an instant, personalised result:
- Show sellers you’re serious
- Secure viewings faster with agents
- No impact on your credit score
Your mortgage
Notes
Staying secure when looking for property
Ensure you're up to date with our latest advice on how to avoid fraud or scams when looking for property online.
Visit our security centre to find out moreDisclaimer - Property reference 1fe8343f-5833-4c67-9948-d5fdf69a2a7c. The information displayed about this property comprises a property advertisement. Rightmove.co.uk makes no warranty as to the accuracy or completeness of the advertisement or any linked or associated information, and Rightmove has no control over the content. This property advertisement does not constitute property particulars. The information is provided and maintained by Uptons, Eastbourne. Please contact the selling agent or developer directly to obtain any information which may be available under the terms of The Energy Performance of Buildings (Certificates and Inspections) (England and Wales) Regulations 2007 or the Home Report if in relation to a residential property in Scotland.
*This is the average speed from the provider with the fastest broadband package available at this postcode. The average speed displayed is based on the download speeds of at least 50% of customers at peak time (8pm to 10pm). Fibre/cable services at the postcode are subject to availability and may differ between properties within a postcode. Speeds can be affected by a range of technical and environmental factors. The speed at the property may be lower than that listed above. You can check the estimated speed and confirm availability to a property prior to purchasing on the broadband provider's website. Providers may increase charges. The information is provided and maintained by Decision Technologies Limited. **This is indicative only and based on a 2-person household with multiple devices and simultaneous usage. Broadband performance is affected by multiple factors including number of occupants and devices, simultaneous usage, router range etc. For more information speak to your broadband provider.
Map data ©OpenStreetMap contributors.




