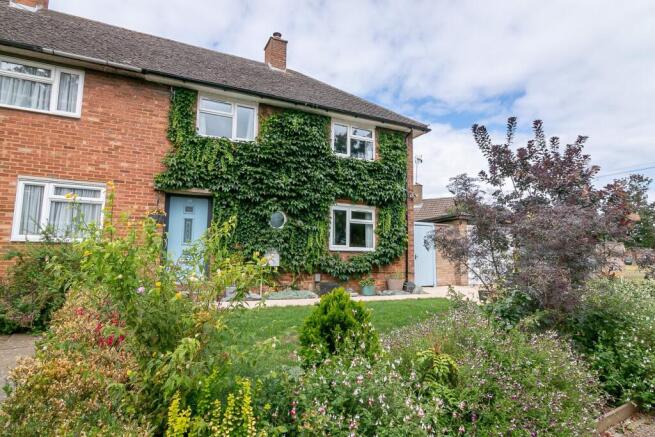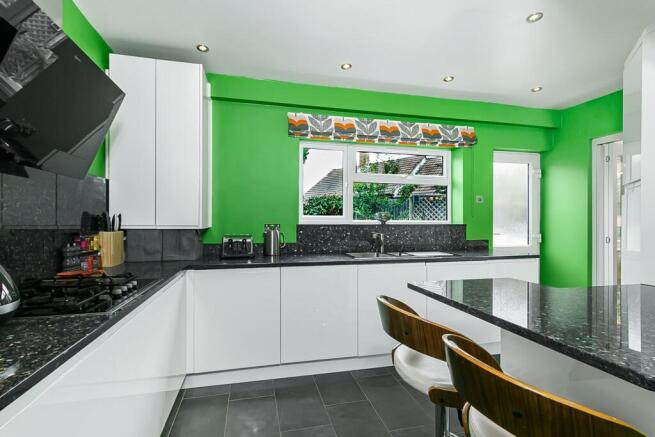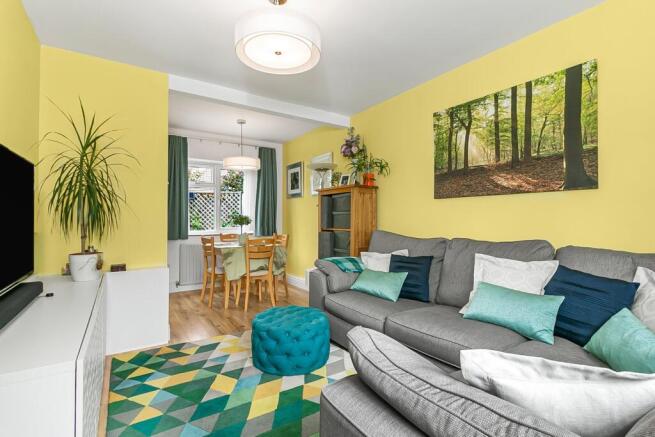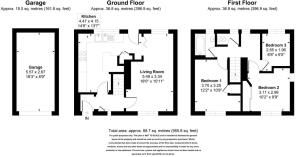Woodhurst, Letchworth Garden City, SG6

- PROPERTY TYPE
End of Terrace
- BEDROOMS
3
- BATHROOMS
1
- SIZE
Ask agent
- TENUREDescribes how you own a property. There are different types of tenure - freehold, leasehold, and commonhold.Read more about tenure in our glossary page.
Freehold
Key features
- GUIDE PRICE £375k to £400K. Driveway for two cars plus a powered garage/workshop - no daily parking stress
- Through-lounge with room for both sofa set-up and dining table
- Kitchen built for real cooking, with granite surfaces, island seating, and premium appliances
- Bake Off–style oven with slide-and-hide door - practical and a fun talking point
- Bedrooms that flex with you: fitted wardrobes in the main, space for office or guests in the third
- Bathroom and WC kept separate - a small detail that makes busy mornings easier
- Landscaped garden with raised beds and fruit trees, with a south-facing patio that feels private and green — big enough to enjoy without becoming a chore
- Outdoor sockets and lighting for BBQs, heaters, or just easier everyday jobs
- Walkable to local shops, Norton Common, and the Greenway for daily essentials and fresh air
- Great connections: trains reach St Pancras in just over 30 minutes at peak times, quick A1(M) access by car, and three international airports within an hour - plus a direct train link to Gatwick in ar
Description
GUIDE PRICE £375k to £400K. This home brings together updated interiors, useful outdoor space, and a layout that works for real life. It’s part of an established neighbourhood on the north side of Letchworth - close to shops, schools, open green spaces, and well-connected for commuters. Whether you’re starting out, growing as a family, or simply want somewhere flexible with a garage workshop, it covers the bases without compromise.
The living room sets the tone straight away. It runs the depth of the house, giving you room for both a proper lounge set-up and a dining table that looks out onto the garden. It’s bright without being stark, and it feels like somewhere you’ll actually want to spend time - from Sunday lunches with family to quiet evenings when the day’s done.
Cooking’s a pleasure here too. The kitchen was rebuilt from scratch eight years ago, taken back to brick and finished with granite work surfaces and wrap-around cabinetry for maximum storage and prep space. Appliances are all integrated, including matching Neff units - with the same oven you’ll have seen on The Great British Bake Off, complete with its slide-and-hide door. Who doesn’t want one of those? Alongside that are a microwave-grill and warming drawer, plus the usual essentials: tall fridge-freezer, extra under-counter freezer, dishwasher, and washer-dryer. The island adds a social touch - somewhere for a quick breakfast, coffee with friends, or for the kids to perch while dinner’s cooking.
When it’s time to relax and recharge your batteries, the main bedroom comes with deep fitted wardrobes that are staying behind, designed to fit the space and easy to adapt inside. The second bedroom is another good-sized double, currently set up as a guest-room and home-office combo, but could also be used as your main bedroom if you prefer. The third is a comfortable single or an ideal office, giving you flexibility for how you live now and in the future.
The bathroom and WC remain separate, which makes busy mornings easier, and a heated towel-rail plus a patch of underfloor heating provide a little added comfort.
Got a car or two? The driveway fits them both with ease, leading to a garage with power that doubles as a workshop or storage. The back garden was landscaped five years ago with raised beds, patio, and planting that’s now fully matured into a lush, green backdrop. There are fruit trees too - apple and greengage - plus four outdoor sockets and lighting.
The south-facing patio catches the best of the sun, and the size feels balanced: big enough to enjoy without becoming a chore. Life here is practical in all the right ways.
A short walk takes you to a parade of local shops for everyday essentials or a Friday night takeaway, and there’s no shortage of green space. Norton Common is nearby for fresh air and wildlife, and the Letchworth Greenway circles the town for running, cycling, or dog walks. Families will find schools close by, while commuters have direct trains into London St Pancras in around 32 minutes at peak times, with Cambridge, Peterborough, and even Brighton on the same line. If you drive, the A1(M) is only minutes away, giving you fast road connections north and south.
If you’ve been holding out for a home with the right flow, updated interiors, and outside space that works without taking over your weekends, this one’s worth a closer look.
| ADDITIONAL INFORMATION
Council Tax Band - C
EPC Rating - C
| GROUND FLOOR
Living Room: Approx 18' 0" x 10' 11" (5.49m x 3.34m)
Kitchen: Approx 14' 8" x 13' 7" (4.47m x 4.15m)
| FIRST FLOOR
Bedroom One: Approx 12' 2" x 10' 8" (3.70m x 3.25m)
Bedroom Two: Approx 10' 2" x 9' 9" (3.11m x 2.98m)
Bathroom: Approx 5' 6" x 4' 11" (1.68m x 1.50m)
Separate Toilet: Approx 4' 10" x 2' 6" (1.47m x 0.76m)
| OUTSIDE
Garage: Approx 18' 3" x 8' 9" (5.57m x 2.67m)
Rear garden with gated access to the front
Brochures
Brochure 1- COUNCIL TAXA payment made to your local authority in order to pay for local services like schools, libraries, and refuse collection. The amount you pay depends on the value of the property.Read more about council Tax in our glossary page.
- Band: C
- PARKINGDetails of how and where vehicles can be parked, and any associated costs.Read more about parking in our glossary page.
- Driveway
- GARDENA property has access to an outdoor space, which could be private or shared.
- Yes
- ACCESSIBILITYHow a property has been adapted to meet the needs of vulnerable or disabled individuals.Read more about accessibility in our glossary page.
- Ask agent
Woodhurst, Letchworth Garden City, SG6
Add an important place to see how long it'd take to get there from our property listings.
__mins driving to your place
Get an instant, personalised result:
- Show sellers you’re serious
- Secure viewings faster with agents
- No impact on your credit score
Your mortgage
Notes
Staying secure when looking for property
Ensure you're up to date with our latest advice on how to avoid fraud or scams when looking for property online.
Visit our security centre to find out moreDisclaimer - Property reference 29420875. The information displayed about this property comprises a property advertisement. Rightmove.co.uk makes no warranty as to the accuracy or completeness of the advertisement or any linked or associated information, and Rightmove has no control over the content. This property advertisement does not constitute property particulars. The information is provided and maintained by Leysbrook, Letchworth. Please contact the selling agent or developer directly to obtain any information which may be available under the terms of The Energy Performance of Buildings (Certificates and Inspections) (England and Wales) Regulations 2007 or the Home Report if in relation to a residential property in Scotland.
*This is the average speed from the provider with the fastest broadband package available at this postcode. The average speed displayed is based on the download speeds of at least 50% of customers at peak time (8pm to 10pm). Fibre/cable services at the postcode are subject to availability and may differ between properties within a postcode. Speeds can be affected by a range of technical and environmental factors. The speed at the property may be lower than that listed above. You can check the estimated speed and confirm availability to a property prior to purchasing on the broadband provider's website. Providers may increase charges. The information is provided and maintained by Decision Technologies Limited. **This is indicative only and based on a 2-person household with multiple devices and simultaneous usage. Broadband performance is affected by multiple factors including number of occupants and devices, simultaneous usage, router range etc. For more information speak to your broadband provider.
Map data ©OpenStreetMap contributors.




