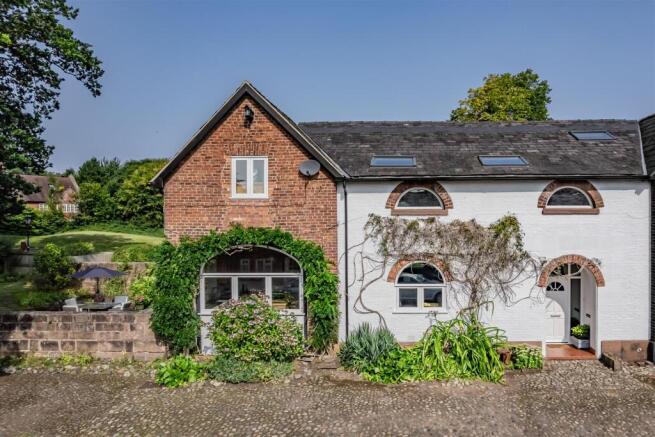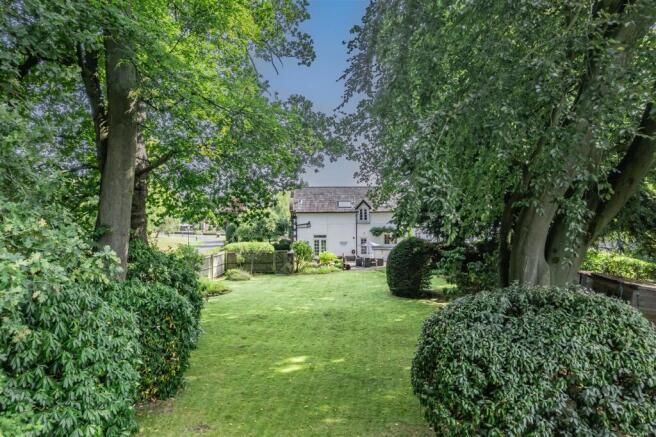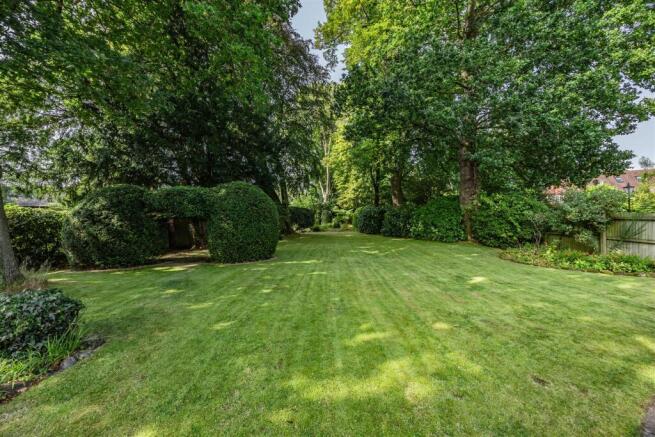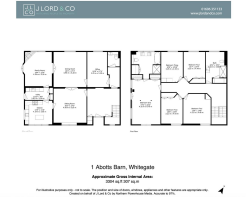1 Abbots Barn, Whitegate, CW8 2BA

- PROPERTY TYPE
Barn Conversion
- BEDROOMS
5
- BATHROOMS
2
- SIZE
3,304 sq ft
307 sq m
- TENUREDescribes how you own a property. There are different types of tenure - freehold, leasehold, and commonhold.Read more about tenure in our glossary page.
Freehold
Key features
- NO ONWARD CHAIN
- Prestigious setting opposite the 18th Green of Vale Royal Golf Course
- Elegant and versatile reception rooms, perfect for both open-plan living and entertaining
- Bespoke, well-appointed kitchen enjoying delightful garden views
- Impeccably re-designed interiors, blending period charm with contemporary luxury
- Five beautifully proportioned bedrooms, featuring vaulted ceilings and exposed beams
- Two indulgently re-designed bathrooms with a stylish finish
- Breathtaking countryside views with direct access to scenic walks from the doorstep
- Exceptional 0.65-acre private plot with mature landscaped gardens
- Generous parking for five vehicles and an electric vehicle charging point
Description
1 Abbots Barn, Vale Royal Drive, Whitegate, Cheshire, CW8 2BA
Follow a tree-lined avenue through stone gateposts, past ancient woodland and the manicured fairways of the championship golf course, and you’ll experience a prestigious introduction to life in the Vale Royal Abbey Estate. This former monastic site traces its origins back to the 13th century and tucked away within the privacy of a cobbled walled courtyard, graceful Wisteria frames the façade of 1 Abbots Barn. Built in 1828 as part of Lord Delamere’s Estate’s stables and carriage buildings, today the curved arches of its windows and canopied entrance lend an instant reminder of its past. Inside the spacious dimensions have been thoughtfully re-imagined into a refined private residence that marries its 19th-century origins with panoramic vistas and deluxe yet elegant, modern detailing.
Unfolding from a magnificent entrance hall, a collection of exemplary reception rooms and the versatility of a dedicated office conjure a wealth of space in which to live, work and entertain. The fluidity of the interconnecting reception rooms is ideal for both family life and entertaining on a grand scale.
Bathed in sunlight and filled with picturesque views of the greenery outside, this trio of spaces begins with a superb sitting room, where the rich tones of a wood effect floor run underfoot, and dado rails encompass the excellent proportions. Double doors open to reveal the equally impressive dining room where the aesthetic continues. Beneath the high curve of an archway, double doors open to reveal a double aspect family room where French doors merge seamlessly with the blissful setting of the paved patio outside.
Hugely adaptable to your own personal needs, the considerable office offers an exceptional environment in which to work or run a business. A dedicated hallway and the positioning of a ground floor cloakroom are ideal for visiting guests.
Flowing from the sitting room, a classic country kitchen is sympathetic to its surroundings, fully fitted with beautifully crafted solid oak cabinetry and sumptuous granite counter-tops that effortlessly pick out the rustic colours of a Fired Earth stone tiled floor. Benefiting from an integrated microwave and arranged to accommodate a range cooker, dishwasher and tumble dryer, it has a matching island along with the eternal charm of a butler sink and a wonderful arched window overlooking the courtyard and a second window providing views of the garden. An adjacent utility room with matching Fired Earth stone tiled floor, provides easy access to both the gardens and family room and keeps washing machine, freezer and boiler hidden discreetly out of sight, while offering superb additional storage and a second sink.
The grandeur of the entrance hall’s staircase rises up to the first floor where the quiet understated design of the reception rooms is swapped for the stunning array of original architectural beams and luxury detailing. An outstanding triple aspect principal suite sits to the end of the hallway extending out across the full width of the home. With a classic, timeless style the spacious bedroom area has an immensely calm and soothing air. French doors open onto a Juliet balcony providing an exceptional view over the garden and tastefully chosen fitted wardrobes frame the doorway to a gorgeous en suite. Subtle lighting illuminates the contemporary freestanding bathtub and the clean lines of a broad glass framed walk-in shower which are elegantly complemented by marble tiles. Both bathrooms have been thoughtfully re-designed and incorporate useful storage.
The sense of heritage and history resumes in each of the additional four double bedrooms, all of which have the voluminosity of high vaulted ceilings. Together they share a family shower room that effortlessly rivals the specification of the sublime en suite with its illuminated alcove shelving and sleek minimalism.
Carrying views of the gardens into the family and dining rooms, French doors blend the outside and in, tempting you out onto the prodigious paved patio of an extensive and secluded garden. With an established lawn encompassed by verdant beds, this quintessential English country garden entices you to take a stroll past the topiary of clipped hedging and majestically mature shrubs to the dappled shade of statuesque trees and an almost secret garden at the rear that adds a hidden retreat to reflect and unwind in.
Looking out onto the greens and fairways of the renowned golf course, a second garden reaches out along the full width of this historic residence. Its manicured low level box borders allowing uninterrupted views to be carried through the reception rooms and office, letting your gaze wander out across the beauty of this incredibly special setting.
The paved patio of the initial garden is a heavenly place for al fresco drinks and dining with friends or family, while the estate of the Vale Royal Abbey offers enchanting walking paths weaving through the Church Wood, along the River Weaver and across fields while horses graze and birds sing.
At the front of the home the walled cobbled courtyard provides the convenience of designated parking for five vehicles including an electric charging point.
Brochures
SALES BROCHURE 1 Abbots Barn Whitegate.pdfEPC- COUNCIL TAXA payment made to your local authority in order to pay for local services like schools, libraries, and refuse collection. The amount you pay depends on the value of the property.Read more about council Tax in our glossary page.
- Band: G
- LISTED PROPERTYA property designated as being of architectural or historical interest, with additional obligations imposed upon the owner.Read more about listed properties in our glossary page.
- Listed
- PARKINGDetails of how and where vehicles can be parked, and any associated costs.Read more about parking in our glossary page.
- EV charging,Residents
- GARDENA property has access to an outdoor space, which could be private or shared.
- Yes
- ACCESSIBILITYHow a property has been adapted to meet the needs of vulnerable or disabled individuals.Read more about accessibility in our glossary page.
- Ask agent
1 Abbots Barn, Whitegate, CW8 2BA
Add an important place to see how long it'd take to get there from our property listings.
__mins driving to your place
Get an instant, personalised result:
- Show sellers you’re serious
- Secure viewings faster with agents
- No impact on your credit score
Your mortgage
Notes
Staying secure when looking for property
Ensure you're up to date with our latest advice on how to avoid fraud or scams when looking for property online.
Visit our security centre to find out moreDisclaimer - Property reference 34138589. The information displayed about this property comprises a property advertisement. Rightmove.co.uk makes no warranty as to the accuracy or completeness of the advertisement or any linked or associated information, and Rightmove has no control over the content. This property advertisement does not constitute property particulars. The information is provided and maintained by J Lord & Co, Davenham. Please contact the selling agent or developer directly to obtain any information which may be available under the terms of The Energy Performance of Buildings (Certificates and Inspections) (England and Wales) Regulations 2007 or the Home Report if in relation to a residential property in Scotland.
*This is the average speed from the provider with the fastest broadband package available at this postcode. The average speed displayed is based on the download speeds of at least 50% of customers at peak time (8pm to 10pm). Fibre/cable services at the postcode are subject to availability and may differ between properties within a postcode. Speeds can be affected by a range of technical and environmental factors. The speed at the property may be lower than that listed above. You can check the estimated speed and confirm availability to a property prior to purchasing on the broadband provider's website. Providers may increase charges. The information is provided and maintained by Decision Technologies Limited. **This is indicative only and based on a 2-person household with multiple devices and simultaneous usage. Broadband performance is affected by multiple factors including number of occupants and devices, simultaneous usage, router range etc. For more information speak to your broadband provider.
Map data ©OpenStreetMap contributors.






