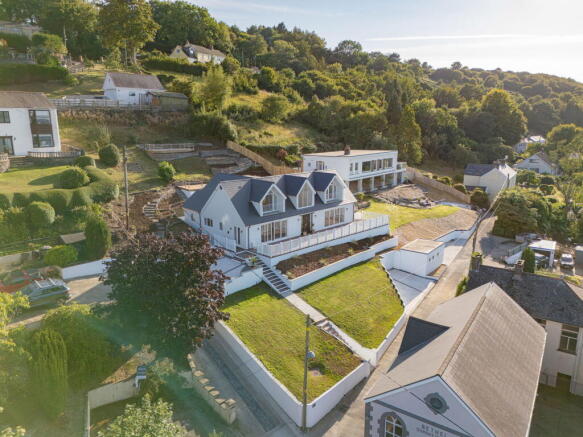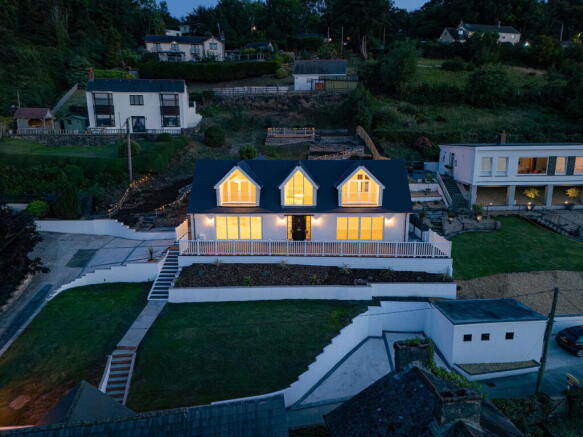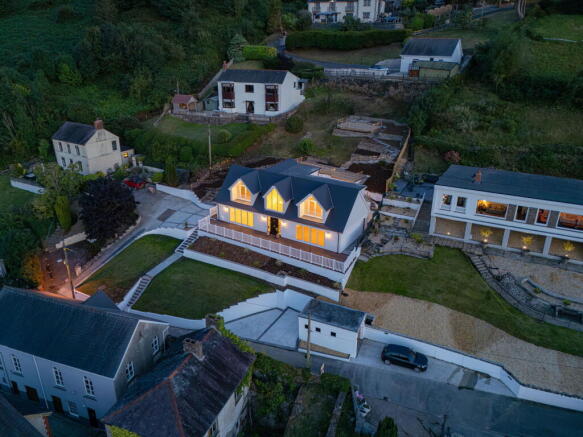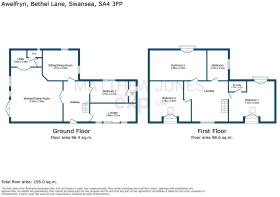4 bedroom detached house for sale
Bethel Lane, Penclawdd, Swansea, SA4 3FP

- PROPERTY TYPE
Detached
- BEDROOMS
4
- BATHROOMS
3
- SIZE
Ask agent
- TENUREDescribes how you own a property. There are different types of tenure - freehold, leasehold, and commonhold.Read more about tenure in our glossary page.
Freehold
Key features
- For all enquiries, please quote Ref: MJ1333
- Elevated position with panoramic views over the Loughor Estuary and rolling countryside
- Four double bedrooms, including a versatile ground-floor suite with en-suite and garden access
- Principal bedroom with two balconies (front & Juliet at rear) and stylish en-suite
- Spacious lounge with direct terrace access and picture windows framing estuary views
- Contemporary kitchen–family room with sliding doors to terrace and a clever hidden utility/WC
- Elegant entrance with black composite door and striking tiled hallway
- Landscaped, tiered rear garden with multiple decked terraces for dining and entertaining
- Two driveways offering ample private parking for family and guests
- Convenient village location, a short walk to local shops, and cafés
Description
For all enquiries, please quote Ref: MJ1333
A Quiet Retreat with Beautiful Estuary Views
Perched above the ever-changing waters of the Loughor Estuary, this well-presented four-bedroom detached home combines style with a welcoming, family-friendly atmosphere. From morning light on the water to peaceful evenings over rolling hills, its position in Penclawdd offers a view to enjoy all year round.
An Elegant Entrance & Bright, Comfortable Living Spaces
An imposing black composite front door, dressed with striking chrome hardware, invites you into the entrance hallway, complete with stylish black-and-white tiled flooring — a striking first impression that sets the tone for the home’s character and attention to detail. From the hallway, there is access to a sitting room, which could be used as an office space, playroom, or formal sitting room, offering versatile living options.
Inside, the home is filled with natural light and features an easy flow between rooms. The spacious lounge, located at the front of the property, offers relaxing views of the estuary and countryside and provides direct access to the terrace. The kitchen–family room forms the heart of the home — a warm and inviting space designed for everyday family life and effortless entertaining. Sleek worktops extend across the room, complemented by well-designed cupboards that perfectly balance style and practicality.
Discreetly tucked away among the cupboards is a clever ‘secret door,’ disguised as a kitchen cupboard front, which opens into a hidden utility room and WC — offering convenient access while keeping household tasks out of sight. From the kitchen–family room, sliding doors lead directly onto the outdoor terrace, seamlessly connecting indoor and outdoor living.
Natural light floods the space through large windows and glazed doors, enhancing the sense of openness throughout. The layout encourages a smooth flow from the kitchen-dining area to the lounge, where expansive windows frame peaceful views of the countryside and estuary. Whether preparing meals, entertaining guests, or relaxing with family, this kitchen-centred home effortlessly combines function with comfort.
Bedrooms Designed for Rest and Privacy
In total, the home offers four beautifully appointed bedrooms, thoughtfully arranged for flexibility. On the ground floor, a spacious bedroom features its own en-suite shower room and double doors opening directly to the rear garden — an ideal private space for guests or multigenerational living.
Upstairs, three further bedrooms provide restful retreats. The principal suite includes an en-suite shower room, a Juliet balcony to the rear, and a full balcony to the front — a wonderful spot to step outside and take in the views. Another upstairs bedroom also benefits from its own balcony, creating a sheltered place to relax.
The family bathroom is finished with a stylish four-piece suite, including his-and-hers sinks, offering both practicality and elegance for busy family life.
From the landing, a striking triangular window frames the estuary and rolling countryside beyond, offering a breathtaking outlook as you move through the home. From this vantage point, you can also look down over the entrance hallway, providing a sense of openness and connection between the floors.
Landscaped Gardens, Elegant Approach & Ample Parking
The outdoor spaces have been thoughtfully designed to complement the home’s stunning setting. At the front, a full-width composite decked terrace stretches across the property, creating a striking first impression and a wonderful place to sit and admire the sweeping estuary views. Below, a manicured lawned garden with steps provides an elegant approach to the house.
To the rear, a landscaped, tiered garden offers multiple decked terraces, thoughtfully positioned to make the most of the outlook and the home’s elevated position. These versatile spaces are ideal for dining, entertaining, or simply relaxing while enjoying the ever-changing scenery.
Practicality is also well catered for, with the advantage of two separate driveways — one providing easy access from the front garden and another shared driveway to the side — ensuring ample parking for family and guests.
Village Convenience with Coastal Appeal
Set just a short walk from Penclawdd’s local shops and cafés, and a brief drive from the beaches of the Gower Peninsula, this home offers a lovely balance of village community and access to beautiful coastal surroundings. Why not sample the local flavours at The Estuary café, indulge in a GG’s ice cream, or enjoy a relaxed lunch at Cariad Kitchen? For a taste of the area’s renowned seafood, the Britannia Inn offers a warm welcome, while the nearby Gower pubs and restaurants provide plenty of choice for memorable meals with friends and family.
Agents’ Comments
During the day and evening media shoot, I was struck by the ever-changing colours of the sky. Throughout the day, the sun shone brightly over the estuary as the tide came in, creating a dynamic and peaceful scene. As evening approached, the sky transformed into stunning shades of orange and pink, before giving way to deep purple hues as night fell. With all the lights on inside the property and the ambient lighting in the rear garden, the home looked truly spectacular — a perfect blend of natural beauty and thoughtful design that showcases the property at its very best.
Buyer Information
- Tenure: Freehold
- Council Tax Band: F
- Energy Performance Certificate (EPC): D
- Rights of Way: The property benefits from a right of way over the shared driveway, providing access to the parking area.
- Utilities: Mains electricity, gas, water, and drainage connected
- Broadband: Broadband is not currently connected as the property is vacant following refurbishment. Buyers should check availability and potential connection speeds via the Ofcom checker
- Mobile Coverage: No known issues. However, as the property is vacant following refurbishment. Buyers should check availability and potential connection speeds via the Ofcom checker
- Further information on broadband and mobile coverage is available via the Ofcom checker:
Disclaimer: Details provided by Matthew Jones Powered by eXp are for general guidance only and do not form part of any offer or contract. No equipment or systems have been tested. Buyers should verify all details, including measurements, inclusions, planning, and consents, with their own advisers. Photographs are illustrative only. Property is offered subject to contract and without warranty.
Anti-Money Laundering (AML): In line with HMRC guidance, we are required by law to carry out AML checks on all parties involved in a sale. If your offer is accepted, a non-refundable fee of £30 (inc. VAT) per buyer is payable directly to movebutler to complete these checks before the sale can proceed.
Brochures
Brochure 1- COUNCIL TAXA payment made to your local authority in order to pay for local services like schools, libraries, and refuse collection. The amount you pay depends on the value of the property.Read more about council Tax in our glossary page.
- Band: F
- PARKINGDetails of how and where vehicles can be parked, and any associated costs.Read more about parking in our glossary page.
- Driveway
- GARDENA property has access to an outdoor space, which could be private or shared.
- Private garden
- ACCESSIBILITYHow a property has been adapted to meet the needs of vulnerable or disabled individuals.Read more about accessibility in our glossary page.
- Ask agent
Bethel Lane, Penclawdd, Swansea, SA4 3FP
Add an important place to see how long it'd take to get there from our property listings.
__mins driving to your place
Get an instant, personalised result:
- Show sellers you’re serious
- Secure viewings faster with agents
- No impact on your credit score
Your mortgage
Notes
Staying secure when looking for property
Ensure you're up to date with our latest advice on how to avoid fraud or scams when looking for property online.
Visit our security centre to find out moreDisclaimer - Property reference S1430505. The information displayed about this property comprises a property advertisement. Rightmove.co.uk makes no warranty as to the accuracy or completeness of the advertisement or any linked or associated information, and Rightmove has no control over the content. This property advertisement does not constitute property particulars. The information is provided and maintained by eXp UK, Wales. Please contact the selling agent or developer directly to obtain any information which may be available under the terms of The Energy Performance of Buildings (Certificates and Inspections) (England and Wales) Regulations 2007 or the Home Report if in relation to a residential property in Scotland.
*This is the average speed from the provider with the fastest broadband package available at this postcode. The average speed displayed is based on the download speeds of at least 50% of customers at peak time (8pm to 10pm). Fibre/cable services at the postcode are subject to availability and may differ between properties within a postcode. Speeds can be affected by a range of technical and environmental factors. The speed at the property may be lower than that listed above. You can check the estimated speed and confirm availability to a property prior to purchasing on the broadband provider's website. Providers may increase charges. The information is provided and maintained by Decision Technologies Limited. **This is indicative only and based on a 2-person household with multiple devices and simultaneous usage. Broadband performance is affected by multiple factors including number of occupants and devices, simultaneous usage, router range etc. For more information speak to your broadband provider.
Map data ©OpenStreetMap contributors.




