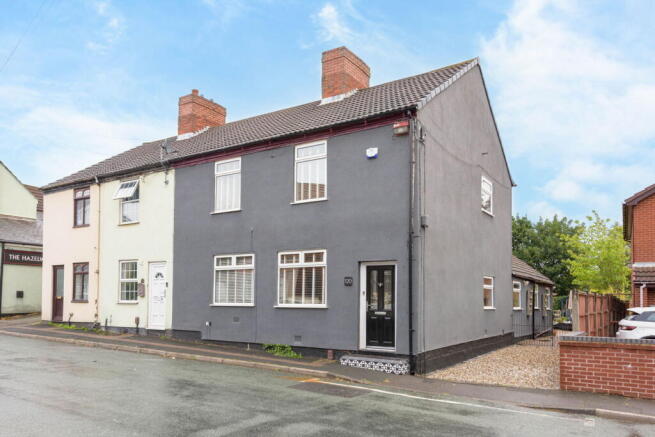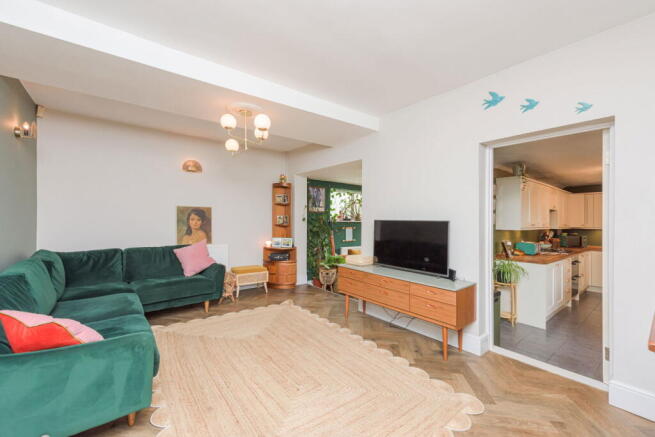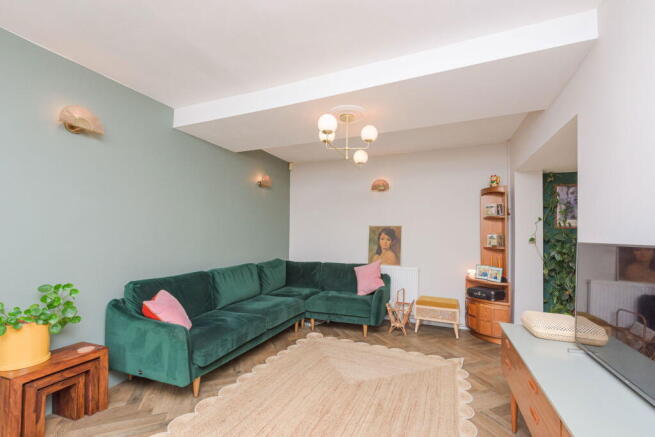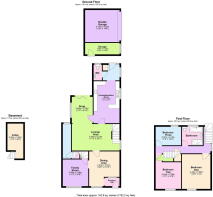Ironstone Road, Burntwood

- PROPERTY TYPE
End of Terrace
- BEDROOMS
3
- BATHROOMS
1
- SIZE
1,658 sq ft
154 sq m
- TENUREDescribes how you own a property. There are different types of tenure - freehold, leasehold, and commonhold.Read more about tenure in our glossary page.
Freehold
Key features
- REF: JC0739
- Over 1,650sqft Of Living Space
- Two Houses Knocked Through To Become One
- Double Garage
- Large Private Garden & Courtyard
- 4 Reception Rooms, 3 Bedrooms & A Cellar
- Professional Video Tour
- 360 Degree Virtual Tour
- Council Tax Band B
- EPC Rating D
Description
REF: JC0739 - From the street it looks like a sweet end-terrace. Step inside and it goes full Tardis!!
Originally two 1910 terraces, the houses have been opened up to create one big, colourful home that actually lives like a family house should. You come into a small entrance hall that spills into a proper dining room. The sort where Sunday roasts and birthday banners actually fit. Off to the left is the former “other house”, now a generous family room/playroom. There’s a handy little hallway at the back for coats and shoes and, crucially, the door down to the cellar (seasonal decorations, wine, camping gear… all the things you never know where to put).
Head through and the lounge opens up. Warm tones, herringbone underfoot and space for a sprawling sofa and a chunky telly. Tucked to the rear-left is a lovely snug with bi-folds; slide them back and you’re out onto a private, hidden courtyard with patterned tiles and a glass of something cold calling your name.
To the rear-right is the breakfast kitchen: classic cabinetry, wood worktops and fully integrated appliances, with room to perch for coffee and a chat. Beyond is a useful utility/rear porch and a guest W.C., so muddy boots and school bags have a place to land.
Upstairs brings three bedrooms. A huge main suite that easily swallows wardrobes and a quiet reading corner, bedroom two is a comfortable double, bedroom three a large single or ideal office/nursery. The bathroom nails it! Roll-top bath for a long soak plus a separate walk-in shower with brassware.
Outside, the side driveway runs down to a double garage (cars, gym, studio, hobby HQ… take your pick). Beyond the house you’ve got a proper garden: lawn for play, a smart paved terrace, herringbone brickwork under a pergola for alfresco dinners, raised beds and a dinky greenhouse for the green-fingered. And when you want something more intimate, that secret courtyard is your second outdoor living room.
Character, colour and genuinely useful space all in one very deceptive Burntwood home.
Location
Living on Ironstone Road gives you that rare mix of convenience and calm. Set in the popular Chase Terrace area of Burntwood, it’s a spot that works brilliantly for both families and professionals. You’ve got shops, schools and green spaces all close by, so day-to-day life flows with ease. Morrisons, Aldi and other essentials are just around the corner, and there’s a good mix of takeaways and local services along Cannock Road. For fresh air and weekend walks, Chasewater is only a few minutes’ drive away – perfect for dog walkers, runners or simply getting out of the house.
Families will appreciate the strong local school options including Holly Grove Primary Academy and Chase Terrace Primary School both within walking distance.
Commuting? You’re well-placed for the A5 and M6 Toll, and Lichfield’s train stations are easily reached in under 15 minutes, ideal for Birmingham or London travel.
All in all, it’s a location that supports a comfortable, well-connected lifestyle, whether you’re just starting out or settling in.
Basement
Cellar - 3.42m (11'3") x 2.04m (6'8")
Ground Floor
Entrance Hall
Lounge Area - 6.13m (20'1") x 3.42m (11'3")
Snug - 3.40m (11'2") x 2.70m (8'10")
Dining Area - 4.47m (14'8") x 3.91m (12'10")
Family Room - 3.44m (11'3") x 3.28m (10'9")
Kitchen/Breakfast Room - 5.41m (17'9") x 2.92m (9'7")
W.C
Double Garage - 4.43m (14'6") x 4.12m (13'6")
Outside Storage - 4.43m (14'6") x 1.48m (4'0")
First Floor
Bedroom One - 4.43m (14'6") x 3.66m (12')
Bedroom Two - 3.44m (11'3") x 3.28m (10'9")
Bedroom Three - 3.10m (10'2") x 2.37m (7'9")
Bathroom
- COUNCIL TAXA payment made to your local authority in order to pay for local services like schools, libraries, and refuse collection. The amount you pay depends on the value of the property.Read more about council Tax in our glossary page.
- Band: B
- PARKINGDetails of how and where vehicles can be parked, and any associated costs.Read more about parking in our glossary page.
- Garage,Driveway
- GARDENA property has access to an outdoor space, which could be private or shared.
- Private garden
- ACCESSIBILITYHow a property has been adapted to meet the needs of vulnerable or disabled individuals.Read more about accessibility in our glossary page.
- Level access
Ironstone Road, Burntwood
Add an important place to see how long it'd take to get there from our property listings.
__mins driving to your place
Get an instant, personalised result:
- Show sellers you’re serious
- Secure viewings faster with agents
- No impact on your credit score
Your mortgage
Notes
Staying secure when looking for property
Ensure you're up to date with our latest advice on how to avoid fraud or scams when looking for property online.
Visit our security centre to find out moreDisclaimer - Property reference S1422676. The information displayed about this property comprises a property advertisement. Rightmove.co.uk makes no warranty as to the accuracy or completeness of the advertisement or any linked or associated information, and Rightmove has no control over the content. This property advertisement does not constitute property particulars. The information is provided and maintained by eXp UK, West Midlands. Please contact the selling agent or developer directly to obtain any information which may be available under the terms of The Energy Performance of Buildings (Certificates and Inspections) (England and Wales) Regulations 2007 or the Home Report if in relation to a residential property in Scotland.
*This is the average speed from the provider with the fastest broadband package available at this postcode. The average speed displayed is based on the download speeds of at least 50% of customers at peak time (8pm to 10pm). Fibre/cable services at the postcode are subject to availability and may differ between properties within a postcode. Speeds can be affected by a range of technical and environmental factors. The speed at the property may be lower than that listed above. You can check the estimated speed and confirm availability to a property prior to purchasing on the broadband provider's website. Providers may increase charges. The information is provided and maintained by Decision Technologies Limited. **This is indicative only and based on a 2-person household with multiple devices and simultaneous usage. Broadband performance is affected by multiple factors including number of occupants and devices, simultaneous usage, router range etc. For more information speak to your broadband provider.
Map data ©OpenStreetMap contributors.





