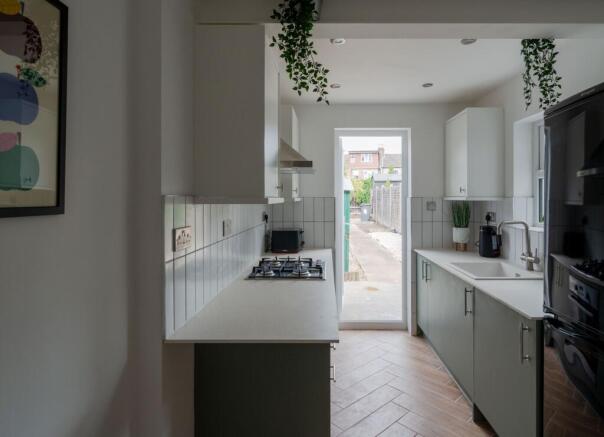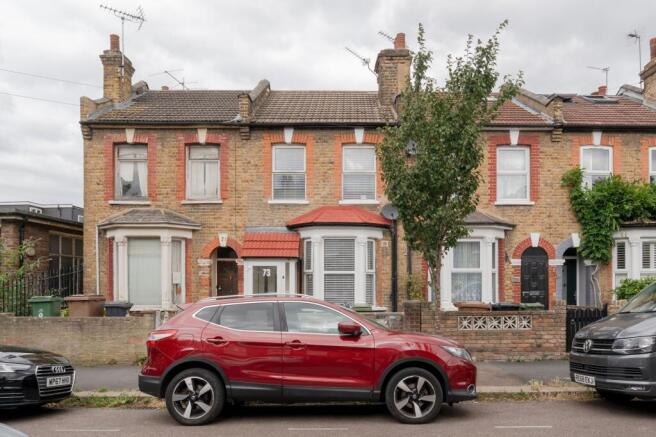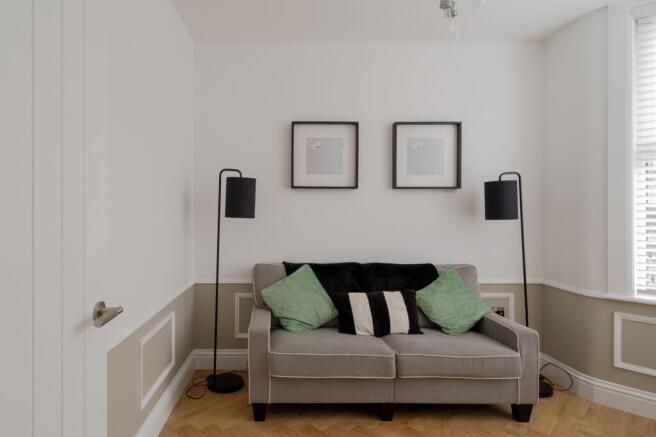
Farmer Road, Leyton, London, E10

- PROPERTY TYPE
Terraced
- BEDROOMS
2
- BATHROOMS
2
- SIZE
Ask agent
- TENUREDescribes how you own a property. There are different types of tenure - freehold, leasehold, and commonhold.Read more about tenure in our glossary page.
Freehold
Key features
- Two-bedroom Victorian house
- Beautiful finish throughout
- Two reception rooms
- Stylish modern kitchen
- Family bathroom & WC
- Private rear garden and loft
- Five-minute walk to the Overground
- Short stroll to local parks and Francis Road
Description
Welcome to Farmer Road – a thoughtfully renovated two-bedroom Victorian house offering period charm, a stylish finish, and an unbeatable location just five minutes from Leyton Midland Road Overground and within easy walking distance of Leyton’s parks and the trendy village scene on Francis Road.
Inside, the home has been beautifully updated, pairing character features such as herringbone flooring and column radiators with cottage-style internal doors and soft neutral tones, creating a warm and cohesive design throughout.
The layout includes two reception rooms, providing flexibility for living, dining, or working from home, while the smart, electric underfloor-heated kitchen is finished in a clean, understated style and opens onto the private rear garden. The landscaped garden offers a low-maintenance blank canvas with huge potential – perfect for relaxing, entertaining, or bringing your planting ideas to life.
STEP INSIDE
The charm begins the moment you arrive at the house, which faces the quiet street with a traditional brick exterior dressed with red-brick lintels and terracotta tiles to the colonnaded bay window and entrance porch. A low brick wall also screens the front patio.
Lined with patterned floor tiles, the glazed porch provides space for removing coats and shoes before stepping through into the hallway beyond. Here, the lower panelling, framed by dado rails, has been painted to contrast with the crisp white walls above, injecting a contemporary character into the space, along with the herringbone flooring underfoot.
The elegant décor, column radiators and high ceilings continue in both reception rooms to your right. Begin in the living room, which is brightened by a beautiful front bay window screened by Venetian blinds and a stylish looped pendant fitting. The rear dining room features a matching light fitting and a tall window overlooking the garden. In the corner, you’ll find a handy understairs storage cupboard.
Continue into the spot-lit kitchen, where the herringbone floor balances the white vertical tiled splashbacks and subtly points towards the rear door, encouraging long looks into the garden. A large side window brightens the area above the sink, which blends into the white worktops to offset the matt green base cabinets on either side and features a filtered boiling water tap.
The kitchen includes an integrated AEG oven with a gas hob and an extractor hood, as well as space for a freestanding fridge-freezer and a concealed laundry appliance. The adjoining WC has been tiled to match the splashback and features a modern toilet and a wall-mounted corner washbasin.
Return to the hallway, where the lovely lower panelling flows up the staircase tucked between the reception rooms. The thick cream carpet underfoot softens both double bedrooms, which are painted in fresh white tones to echo the rooms downstairs. The primary bedroom fills the front of the house, capturing sunshine from two large windows fitted with Venetian blinds and column radiators beneath, which repeat in the back room overlooking the garden.
Black-and-white star-patterned floor tiles complement white wall tiles to create a backdrop for the bathroom. Warmed by a chrome heated towel rail, it’s finished with a glass-screened rainfall shower above the bath, a chic white mounted vanity basin unit with an LED Bluetooth mirror above, and a modern close-coupled toilet. A rear awning window brings in natural light and helps with ventilation, along with the extractor, while a built-in cupboard provides useful storage for toiletries and towels. The house also benefits from additional storage space in the loft, accessible via stairs.
OUTDOORS
The rear garden is a long, fully enclosed outdoor space designed for easy upkeep and future potential, whether you’re looking for a low-maintenance retreat or a blank canvas to get creative with. A patio area by the back door wraps neatly around the side of the house, offering a sunny spot for morning coffee or alfresco dining. Beyond, a central pathway leads down the length of the garden, flanked by gravel beds and ready-to-plant borders, allowing you to tailor the space to your style. A pretty, flowering tree sits at the heart of the garden, adding seasonal interest, while a lockable shed provides secure storage.
GETTING AROUND
Farmer Road occupies a fantastically convenient spot in Leyton, just five minutes’ walk from Leyton Midland Road station and 25 minutes’ walk from both Leytonstone and Leyton Underground stations (Central Line – 24 hours at weekends).
IN THE NEIGHBOURHOOD
Farmer Road is a peaceful residential street with a strong sense of community. It boasts some of the best Christmas decorations in Leyton, with an annual light switch-on/street party offering a lovely way to connect with the neighbours.
Popular Francis Road is a ten-minute stroll away. The town centre is also close by, where you’ll find local favourites such as The Red Lion pub, Wild Goose Bakery, Panda Dim Sum, Yard Sale Pizza, Perky Blenders coffee, and plenty more besides.
Our local sellers recommend Burnt Smokehouse and Swirl wine bar under the Leyton Midland arches, alongside Gravity Well Taproom, Chop Shop Tavern, Leyton Calling, Bread & Oregano, Wins Bakery and Unity Café. Other favourites include Leyton Engineer for amazing burgers; nearby Yardarm on Francis Road for coffee and cinnamon buns; and Patchwork or Blondies for pizza. For the health-conscious, Fit As Leyton, Pause Yoga and Pilates studio, and Hotpod Yoga are all nearby.
Just five minutes away on the Suffragette line, Blackhorse Road’s beer mile is filled with breweries and fantastic food, including pizza from It's Not Big Dough, barbecue by Black Cactus and small plates at Renegade Urban Winery.
Some beautiful open green spaces within walking distance include Abbotts Park, Jack Cornwell Park, Brewster Road Park, Leyton Cricket Ground, and Jubilee Park, with Hollow Pond and Wanstead Flats and Park extending beyond.
SCHOOLS
Ofsted-rated ‘Outstanding’, Riverley and Willow Brook Primaries are just a 10-minute walk, with Farmer Road within the small catchment for both highly popular schools. George Mitchell Primary and Secondary (rated ‘Good’) is also just a few minutes on foot. Meanwhile, Excel Kids Day Nursery, Barclay Primary School (‘Outstanding’) and Leyton Sixth Form (‘Good’) are all reachable on foot in under 20 minutes.
EPC Rating: D
- COUNCIL TAXA payment made to your local authority in order to pay for local services like schools, libraries, and refuse collection. The amount you pay depends on the value of the property.Read more about council Tax in our glossary page.
- Band: C
- PARKINGDetails of how and where vehicles can be parked, and any associated costs.Read more about parking in our glossary page.
- Ask agent
- GARDENA property has access to an outdoor space, which could be private or shared.
- Private garden
- ACCESSIBILITYHow a property has been adapted to meet the needs of vulnerable or disabled individuals.Read more about accessibility in our glossary page.
- Ask agent
Farmer Road, Leyton, London, E10
Add an important place to see how long it'd take to get there from our property listings.
__mins driving to your place
Get an instant, personalised result:
- Show sellers you’re serious
- Secure viewings faster with agents
- No impact on your credit score
Your mortgage
Notes
Staying secure when looking for property
Ensure you're up to date with our latest advice on how to avoid fraud or scams when looking for property online.
Visit our security centre to find out moreDisclaimer - Property reference a3218da1-6187-426b-bb14-426de8697eb0. The information displayed about this property comprises a property advertisement. Rightmove.co.uk makes no warranty as to the accuracy or completeness of the advertisement or any linked or associated information, and Rightmove has no control over the content. This property advertisement does not constitute property particulars. The information is provided and maintained by Eeleven, E11. Please contact the selling agent or developer directly to obtain any information which may be available under the terms of The Energy Performance of Buildings (Certificates and Inspections) (England and Wales) Regulations 2007 or the Home Report if in relation to a residential property in Scotland.
*This is the average speed from the provider with the fastest broadband package available at this postcode. The average speed displayed is based on the download speeds of at least 50% of customers at peak time (8pm to 10pm). Fibre/cable services at the postcode are subject to availability and may differ between properties within a postcode. Speeds can be affected by a range of technical and environmental factors. The speed at the property may be lower than that listed above. You can check the estimated speed and confirm availability to a property prior to purchasing on the broadband provider's website. Providers may increase charges. The information is provided and maintained by Decision Technologies Limited. **This is indicative only and based on a 2-person household with multiple devices and simultaneous usage. Broadband performance is affected by multiple factors including number of occupants and devices, simultaneous usage, router range etc. For more information speak to your broadband provider.
Map data ©OpenStreetMap contributors.







