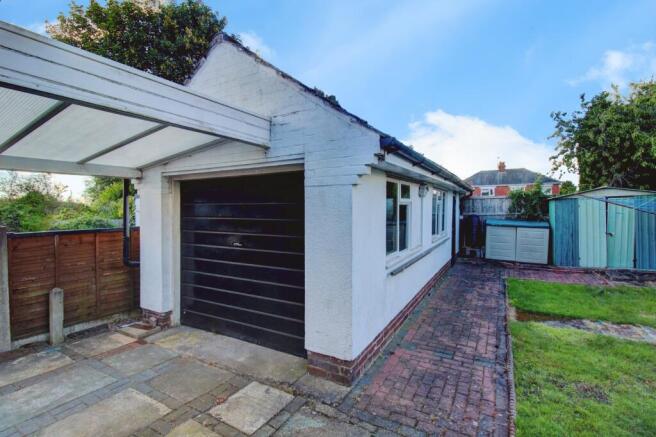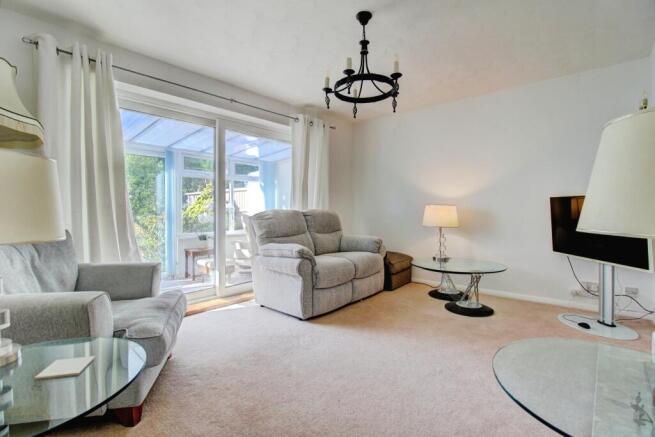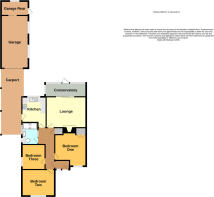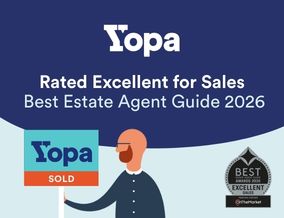
Mountford Crescent, Aldridge, WS9

- PROPERTY TYPE
Semi-Detached Bungalow
- BEDROOMS
3
- BATHROOMS
1
- SIZE
Ask agent
- TENUREDescribes how you own a property. There are different types of tenure - freehold, leasehold, and commonhold.Read more about tenure in our glossary page.
Ask agent
Key features
- Large Detached Garage with Store Room
- Stylish Shower Room Suite
- Modern Kitchen Suite
- Large Lounge with Fireplace
- Conservatory
- Three Bedrooms (Two Generous Doubles)
- Gated Access to Car Port
- Private Rear Garden
Description
THE PROPERTY
Tenure: FREEHOLD
EPC Rating: C ** Council Tax Band: D
Introduction & Exterior
This fabulously presented bungalow in a highly desirable and quiet part of Aldridge will prove very popular to those seeking a home with stylish modern suites, a good-sized private garden and a large garage. The bungalow is set mack from Mountford Crescent behind a charming front garden with a driveway to the side that has good initial off-road parking before secure double gates open to the complete length.
The full driveway stretches beyond the bungalow where there is a long carport preceding an impressive, detached garage with manual up and over door to enter. At the rear of the garage is a separate store room that has a personnel door to enter from the garden. Power and lighting is available in the garage, as well as it being naturally well lit by two side windows.
The rear garden is a delightful spot to relax with there being a rectangle of lawn that is bordered by a block paved pathway and attractive shrubbery. At the far end of the garden are sheds and at the front of the lawn is a set of steps rising up to the conservatory doors. Tall wooden fencing is erected to the boundaries to enhance the privacy.
Bungalow Interior
Guests enter the home by taking a pathway through the front garden, arriving at the front porch which has plenty of room for removing coats and shoes before taking a second secure door into the main hallway. The hallway runs through the centre of the bungalow with natural light provided from obscured glass bricks on the shower room wall. Doors from the hallway leads to all bedrooms, the lounge, kitchen and a handy storage cupboard.
All three bedrooms are positioned toward the front of the building with two generous double bedrooms and a great sized single. The master bedroom is to the right of the entrance and includes a built-wardrobe and window recess for a dressing table. The second bedroom is an alternative option for a master bedroom as it is brighter due to a lovely large front facing window. The third and final bedroom would work very well as a study, dressing room or single bedroom for guests. The gas central heating combi-boiler is concealed within a cupboard in bedroom three.
Beyond bedroom three is an impressive shower room. This very stylish suite was installed recently and includes a large walk-in shower unit with storm shower. The remaining suite comprises of a combi-unit with wash basin, toilet and cabinet, a tall chrome heated towel radiator and a wall-mounted back-lit mirrored cabinet. Fetching sleek tiling is applied to the walls with decorate vinyl flooring underfoot.
The next room beyond the shower room to the left of the building is the kitchen. This includes another recently replaced suite that has trendy sage coloured facias, wood-effect laminated work surfaces and tiled flooring. The units have lots of storage space and there are clear spaces for a fridge freezer and washing machine. An integrated four-ring gas hob and electric oven are included, as is a stainless steel sink with drainer positioned in front of a window overlooking the rear garden.
The final two rooms are the vast lounge with dining space, and the delightful lean-to conservatory that has a panoramic view of the rear garden, making it an excellent spot to relax with a book. The lounge includes a gas coal effect fireplace set into the front wall, and wide sliding patio doors to maximise the natural light.
NB - ROOM SIZES ARE SHOWN AT THE BOTTOM OF THE PAGE.
TRANSPORT LINKS
There are many nearby routes away from Aldridge which commuters will find ideal, such as the A452 (Chester Road) to Birmingham & Sutton Coldfield, the A461 to Walsall & Lichfield, and subsequently the A5 to Cannock & Tamworth.
For trains to Birmingham, the nearest stations that run a regular service are Walsall Railway Station and Shenstone Railway Station (beyond nearby Stonnall). A 15-20 minute drive to Lichfield Trent Valley Railway Station provides a direct train service to London.
Buses are available from Lazy Hill Road (located within reasonable walking distance) and include services to Birmingham, Walsall & Brownhills.
SCHOOLS & AMENITIES
The property is a short drive from Aldridge ‘town’ centre which includes many familiar shops and also a Morrisons Supermarket. Furthermore, there are a couple of major convenience stores towards along nearby Northgate, along with public houses, a leisure centre and fast food restaurant at Walsall Wood.
The Aldridge School is the nearest secondary school to this property at a distance of 1.3 miles. The nearest primary school is Leighswood Academy, which is one of four Primary schools and a special school within a mile of this home. St Francis and St Mary of The Angels Catholic Primary Schools are both within a mile and a half, along with St Francis of Assisi Catholic Technology College (Secondary). As with all areas, we recommend that parents check with the local authority before confirming school catchment.
ROOM SIZES
Lounge: 14’2 x 10’11
Kitchen: 9’0 (plus door recess) x 8’7
Conservatory: 14’6 x 4’11
Bedroom One: 12’8 (maximum, narrowing to 9’4) x 11’1
Bedroom Two: 11’9 x 9’4
Bedroom Three: 8’10 x 8’0
Family Bathroom: 7’10 x 5’8
Garage: 18’8 x 9’8
Garage Store Room: 9’8 x 5’1
Disclaimer
Whilst we make enquiries with the Seller to ensure the information provided is accurate, Yopa makes no representations or warranties of any kind with respect to the statements contained in the particulars which should not be relied upon as representations of fact. All representations contained in the particulars are based on details supplied by the Seller. Your Conveyancer is legally responsible for ensuring any purchase agreement fully protects your position. Please inform us if you become aware of any information being inaccurate.
Money Laundering Regulations
Should a purchaser(s) have an offer accepted on a property marketed by Yopa, they will need to undertake an identification check and asked to provide information on the source and proof of funds. This is done to meet our obligation under Anti Money Laundering Regulations (AML) and is a legal requirement. We use a specialist third party service together with an in-house compliance team to verify your information. The cost of these checks is £82.50 +VAT per purchase, which is paid in advance, when an offer is agreed and prior to a sales memorandum being issued. This charge is non-refundable under any circumstances.
- COUNCIL TAXA payment made to your local authority in order to pay for local services like schools, libraries, and refuse collection. The amount you pay depends on the value of the property.Read more about council Tax in our glossary page.
- Ask agent
- PARKINGDetails of how and where vehicles can be parked, and any associated costs.Read more about parking in our glossary page.
- Yes
- GARDENA property has access to an outdoor space, which could be private or shared.
- Yes
- ACCESSIBILITYHow a property has been adapted to meet the needs of vulnerable or disabled individuals.Read more about accessibility in our glossary page.
- Ask agent
Energy performance certificate - ask agent
Mountford Crescent, Aldridge, WS9
Add an important place to see how long it'd take to get there from our property listings.
__mins driving to your place
Get an instant, personalised result:
- Show sellers you’re serious
- Secure viewings faster with agents
- No impact on your credit score

Your mortgage
Notes
Staying secure when looking for property
Ensure you're up to date with our latest advice on how to avoid fraud or scams when looking for property online.
Visit our security centre to find out moreDisclaimer - Property reference 462700. The information displayed about this property comprises a property advertisement. Rightmove.co.uk makes no warranty as to the accuracy or completeness of the advertisement or any linked or associated information, and Rightmove has no control over the content. This property advertisement does not constitute property particulars. The information is provided and maintained by Yopa, North West & Midlands. Please contact the selling agent or developer directly to obtain any information which may be available under the terms of The Energy Performance of Buildings (Certificates and Inspections) (England and Wales) Regulations 2007 or the Home Report if in relation to a residential property in Scotland.
*This is the average speed from the provider with the fastest broadband package available at this postcode. The average speed displayed is based on the download speeds of at least 50% of customers at peak time (8pm to 10pm). Fibre/cable services at the postcode are subject to availability and may differ between properties within a postcode. Speeds can be affected by a range of technical and environmental factors. The speed at the property may be lower than that listed above. You can check the estimated speed and confirm availability to a property prior to purchasing on the broadband provider's website. Providers may increase charges. The information is provided and maintained by Decision Technologies Limited. **This is indicative only and based on a 2-person household with multiple devices and simultaneous usage. Broadband performance is affected by multiple factors including number of occupants and devices, simultaneous usage, router range etc. For more information speak to your broadband provider.
Map data ©OpenStreetMap contributors.





