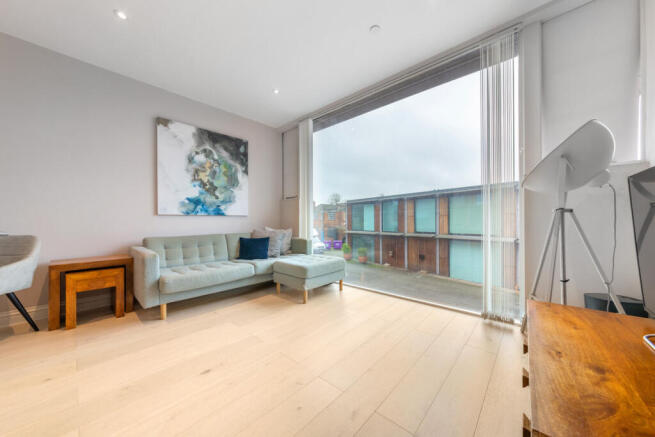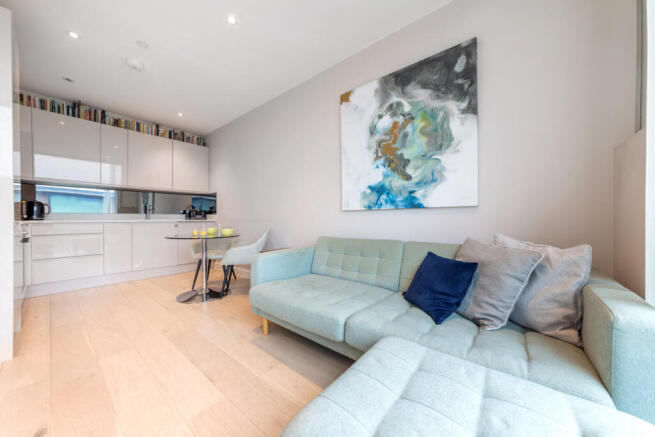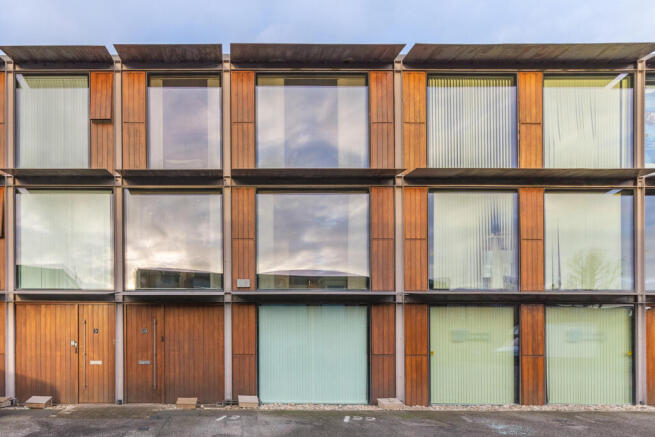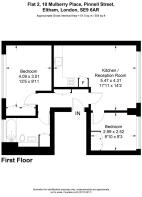
2 bedroom flat for sale
Pinnell Road, London, SE9

- PROPERTY TYPE
Flat
- BEDROOMS
2
- BATHROOMS
1
- SIZE
554 sq ft
51 sq m
Key features
- Perfect for First Time Buyers & Investors / First Step on The property Ladder
- Gated Mixed Use Development / Private Road / Community
- Walking Distance to Eltham & Kidbrooke BR Stations / Variety of Local Bus Routes / A2
- EPC: B / Council Tax Band: C
- Well Hall Pleasance Park & Tudor Barn Restaurant
- Coop & Variety of Commercial Outlets
Description
The apartment is bright, well laid out and finished in a modern, neutral style throughout.
The main bedroom is larger than typically found in a two-bedroom flat and comfortably accommodates a queen-size bed with space to move around. Illuminated fitted wardrobes provide generous storage and a smart finish.
The second bedroom is a comfortable double and benefits from a built-in triple wardrobe, making it suitable as a guest room, home office or additional bedroom.
The bathroom is finished to a modern standard with oversized grey tiling, mirrored storage, chrome fittings and a window providing natural light and ventilation.
The open-plan living and kitchen area is south facing, allowing good natural light throughout the day. The kitchen includes gloss cabinetry, mirrored splashback, induction hob, oven, integrated fridge freezer and ample cupboard space.
An allocated parking space is included.
Nearby Amenities & Local Area
Eltham High Street is close by and includes Marks & Spencer Foodhall, Sainsbury’s, Tesco Express, Costa Coffee, Café Nero and a range of independent shops and takeaways.
Green spaces nearby include Eltham Palace & Gardens, Sutcliffe Park and Horn Park, offering walking routes, lakes, sports facilities and open parkland.
Local points of interest include Tudor Barn Eltham, a Grade II* listed building dating back to 1525, the Bob Hope Theatre and Severndroog Castle on Shooter’s Hill, known for its panoramic views across London.
Key Information
Chain free
EPC rating: B
Lease length: 118 years remaining
Service charge and ground rent: £1,600 per annum
Allocated parking
Key details:
Chain Free
EPC – B
Lease – 118 years
Service charge & ground rent – £1,600 p/a
Allocated parking
For more updates, follow Instagram: @cliffwalkerestates
Entrance Hall
Door to side, Laminate Wood Flooring & Built in Storage Cupboard
Lounge/Kitchen/Diner
17'11" x 14'2" (5.47m x 4.31m)
Double glazed window to front. Laminate Wood Flooring.
Kitchen Area
Range of Wall and Base Units with Marble work surfaces over and matching upstaged and mirrored splash back. Integrated fridge/freezer, dishwasher, stainless steel over, induction hob and cooked hood.
Master Bedroom
13'5" x 9'11" (4.09m x 3.01m)
Double glazed window to rear. Carpet. Built in Wardrobe with lighting.
Second Bedroom
9'10" x 8'3" (2.99m x 2.52m)
Double glazed window to front. Carper. Built in Wardrobe.
Bathroom
9'58" x 6'3" (2.92m x 1.92m)
Double Glazed Window to Rear. Extractor Fan. Towel Radiator. Tiled floors and walls/ Cupboard housing boiler (untested). Built in Mirrored cabinets. Suite comprising of bath with Shower Attachment and screen. Low-level flush W.C. & Wash hand basin.
Brochures
Brochure 1- COUNCIL TAXA payment made to your local authority in order to pay for local services like schools, libraries, and refuse collection. The amount you pay depends on the value of the property.Read more about council Tax in our glossary page.
- Band: C
- PARKINGDetails of how and where vehicles can be parked, and any associated costs.Read more about parking in our glossary page.
- Allocated
- GARDENA property has access to an outdoor space, which could be private or shared.
- Ask agent
- ACCESSIBILITYHow a property has been adapted to meet the needs of vulnerable or disabled individuals.Read more about accessibility in our glossary page.
- Ask agent
Pinnell Road, London, SE9
Add an important place to see how long it'd take to get there from our property listings.
__mins driving to your place
Get an instant, personalised result:
- Show sellers you’re serious
- Secure viewings faster with agents
- No impact on your credit score
Your mortgage
Notes
Staying secure when looking for property
Ensure you're up to date with our latest advice on how to avoid fraud or scams when looking for property online.
Visit our security centre to find out moreDisclaimer - Property reference RX627174. The information displayed about this property comprises a property advertisement. Rightmove.co.uk makes no warranty as to the accuracy or completeness of the advertisement or any linked or associated information, and Rightmove has no control over the content. This property advertisement does not constitute property particulars. The information is provided and maintained by TAUK, Covering Nationwide. Please contact the selling agent or developer directly to obtain any information which may be available under the terms of The Energy Performance of Buildings (Certificates and Inspections) (England and Wales) Regulations 2007 or the Home Report if in relation to a residential property in Scotland.
*This is the average speed from the provider with the fastest broadband package available at this postcode. The average speed displayed is based on the download speeds of at least 50% of customers at peak time (8pm to 10pm). Fibre/cable services at the postcode are subject to availability and may differ between properties within a postcode. Speeds can be affected by a range of technical and environmental factors. The speed at the property may be lower than that listed above. You can check the estimated speed and confirm availability to a property prior to purchasing on the broadband provider's website. Providers may increase charges. The information is provided and maintained by Decision Technologies Limited. **This is indicative only and based on a 2-person household with multiple devices and simultaneous usage. Broadband performance is affected by multiple factors including number of occupants and devices, simultaneous usage, router range etc. For more information speak to your broadband provider.
Map data ©OpenStreetMap contributors.






