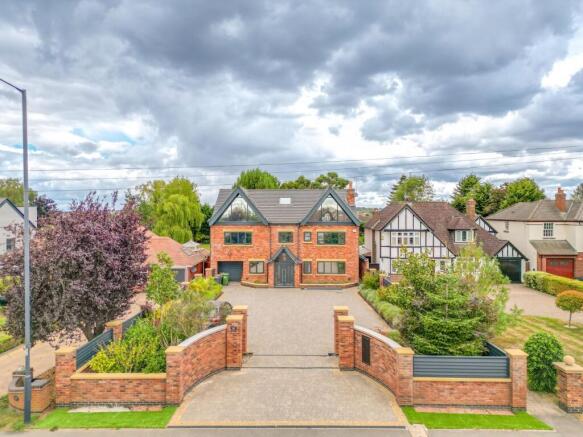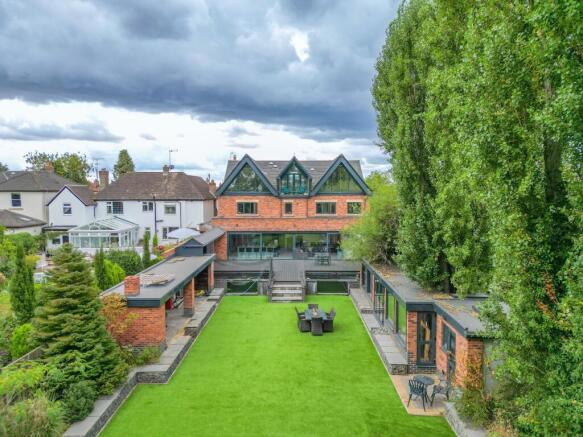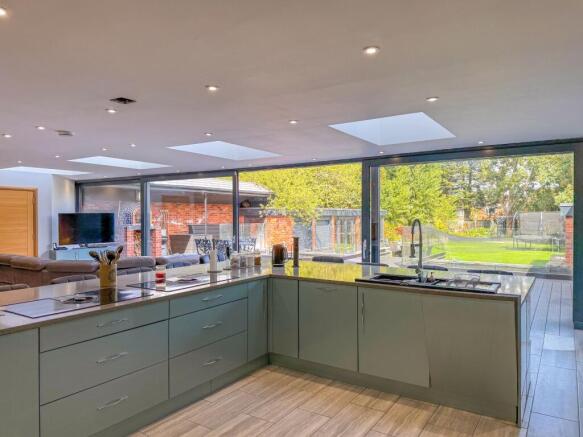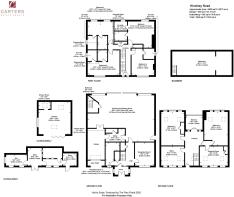Hinckley Road, Nuneaton, CV11

- PROPERTY TYPE
Detached
- BEDROOMS
5
- BATHROOMS
6
- SIZE
5,026 sq ft
467 sq m
- TENUREDescribes how you own a property. There are different types of tenure - freehold, leasehold, and commonhold.Read more about tenure in our glossary page.
Freehold
Key features
- Architecturally Striking Three-Storey Design – A bold and contemporary family home with over 4,000 sq ft of luxury living across three floors, including a full top-floor principal suite.
- Incredible Open-Plan Kitchen Living Space – Showstopping heart of the home featuring marble worktops, dual AEG induction hobs, CDA drinks cooler, and twin sliding doors with roof lanterns above.
- Five/Six Double Bedrooms, All with En-Suites – Spacious bedrooms across the first and second floors, most with walk-in dressing rooms and bespoke fitted storage.
- Exceptional Principal Suite – Entire top floor dedicated to the primary bedroom with private balcony, freestanding bath with TV, dual sinks, dressing room and home office.
- Underfloor Heating & Air Conditioning Throughout – Premium comfort across all three floors with zoned control, air-con to second floor and high-end finishes throughout.
- Bespoke Landscaped Garden with Outdoor Kitchen & Bar – Composite deck, built-in BBQ space, entertaining bar with hot tub area, feature fish tanks and seating areas.
- Self-Contained Garden Annexe – Ideal for guests, work-from-home or multi-generational living with kitchenette, en-suite, underfloor heating and tri-fold doors.
- Integral Garage & Generous Block Paved Driveway – Electric roller door access, brick wall frontage, and seamless brick detailing to complement the modern design.
- Versatile Basement with Technology Hub and Feature Garden Tank View - A blank canvass to convert into a potential games room, gym or cinema room.
Description
Carters Estate Agents are proud to bring to market one of the most architecturally striking and meticulously crafted homes in the region. Designed to embody modern luxury and bold family living, The Gables is a truly unique residence—one of the few four-floor homes in the area—where no detail has been overlooked, and no expense spared.
Thoughtfully designed to meet the needs of a dynamic and discerning local family, this outstanding property offers a combination of opulence, practicality, and show-stopping design across every level. The ground floor delivers expansive, flexible reception spaces, centred around a breathtaking open-plan kitchen and living area. The first floor boasts four spacious double bedrooms—each with its own en-suite and dressing room. At the apex of the home lies an extraordinary principal suite, occupying the entirety of the top floor with an awe-inspiring configuration that includes private balcony, luxurious bathroom, dedicated home office, and bespoke dressing room. Underfloor heating is provided throughout the entire property, including the garage, this is powered via. 2 × 18 KW Air Source Heat Pumps.
The landscaped rear garden seamlessly blends modern design with mature natural features, while a self-contained annexe adds to the exceptional living space. Quite simply, The Gables redefines executive family living.
Ground Floor
Approached via a private brick-built frontage and block-paved driveway, the property's presence is immediate and commanding. Entry is via a central porch that leads through to a welcoming entrance corridor and, beyond, the heart of this spectacular home—a vast open-plan living and kitchen space.
Here, luxury and design come together in dramatic fashion. A pair of full-height sliding doors frame uninterrupted views of the landscaped garden, while two large roof lanterns flood the space with natural light. The kitchen is an immaculate fusion of style and functionality, appointed with high-end integral appliances and an abundance of bespoke cabinetry.
A central island is home to an inset sink, twin AEG dishwashers, and dual ceramic AEG induction hobs with integrated extractor, all topped with marble worktops. Additionally, a CDA full-sized drinks cooler is seamlessly integrated into the island—perfect for entertaining. Floor-to-ceiling units wrap around the kitchen, discreetly housing two full-height fridges and two matching Zanussi freezers. Additional wall units on the external elevation contain two AEG ovens, four AEG combi microwave/grill ovens, and twin warming drawers.
The kitchen connects to a matching utility room offering space and plumbing for laundry appliances, along with access to a modern ground-floor shower room. An intelligently positioned rear hallway features further storage and leads to a basement staircase and internal access to the garage.
Also on the ground floor are two versatile reception rooms of equal proportions, currently used as family snug and secondary living room, providing flexibility for work, leisure, or play.
First Floor
The first floor landing, brightened by strategically placed light tunnels, leads to four generous double bedrooms—all served by individual thermostats controlling underfloor heating.
Each bedroom offers generous proportions, easily accommodating larger furniture and still maintaining a sense of openness. Three of the rooms boast walk-in dressing rooms with fitted hanging and storage systems. All en-suites are finished to a high standard with contemporary fittings including inset vanity sinks, WCs, and full-sized baths with mains-fed showers and extractor ventilation. Natural light is delivered via double-glazed windows in each bathroom.
Second Floor
A closed-off vestibule leads to the top floor—an entirely private retreat that exudes sophistication and grandeur. As the name implies, The Gables fully reveals its architectural character here, with dramatic double-height ceilings, angular detailing, and expansive glazing.
To the rear left sits a remarkable principal bedroom, elevated by a gable-end feature window that frames panoramic views of the garden. Bespoke built-in storage solutions utilise the eaves and window recesses for seamless organisation.
Opposite is a bathroom suite of genuine distinction—home to a freestanding bath, centrally raised on a tiled plinth with a mounted television for true indulgence. Dual sinks, an inset WC, and a walk-in mains shower complete the suite, all served by a dedicated boiler system.
Next, a stunning walk-in dressing room offers a beautifully organised space with built-in storage throughout. A further gabled room, currently used as a home office, provides a flexible option for a study, additional bedroom, or secondary lounge.
Completing this luxurious level, French doors open out onto a completely private balcony overlooking the garden—offering seclusion and serenity that is rare in a home of this scale. Air conditioning is installed throughout the second floor, complementing the underfloor heating.
Basement
Discreetly accessed via a staircase from the rear of the kitchen, the basement of The Gables adds another dimension to this already extraordinary home. Currently used to house the property's extensive technology systems and mainframes, this area forms the nerve centre for the smart infrastructure that underpins the house’s modern convenience.
While the space is not formally converted into a habitable room, it presents a remarkable opportunity. With its generous proportions and ambient setting, it offers itself as a perfect blank canvas for a future cinema room, games lounge, home gym or creative studio.
A striking design element is the feature window that directly frames one of the high-specification fish tanks situated within the garden — a unique visual moment that offers an immersive, almost gallery-like connection to the outdoors. The basement is a rare and exciting asset — ready to be adapted to suit the vision of its next owner.
Garden
Stepping out from the rear via the twin sliding doors, you arrive onto a vast composite deck—an immediate extension of the home’s living space. To the left is a brick-built outdoor kitchen, complete with oven and utility access, ideal for summer entertaining. To the right, a matching brick-built storage unit offers practicality without compromising the design.
As you descend the central stairs, two striking, high-specification see-through fish tanks act as a sculptural centrepiece within the garden—an extraordinary feature in keeping with the home’s flair for the dramatic.
The garden itself is predominantly laid with artificial lawn, bordered by a variety of mature trees and shrubs which soften the design and add to the feeling of privacy. To the left, a bespoke bar area with twin roller shutters creates a perfect entertaining zone, complete with space for a hot tub and constructed cleverly around an existing tree—enshrined within the structure for maximum visual impact.
To the right, a covered seating area features a brick-built chiminea, perfect for evenings outdoors.
At the rear of the garden, raised borders host an array of established planting, while towering trees provide a striking backdrop and natural canopy. Tucked away behind this is a fully self-contained annexe, accessed via aluminium tri-fold doors and complete with its own kitchenette, shower room, underfloor heating and electrics—ideal for guests, multi-generational living or workspace.
Frontage
The bold and expressive design of The Gables commands immediate attention. A carefully constructed brick wall creates a sense of boundary and grandeur without enclosing the frontage, while a generous block-paved driveway provides ample parking for in excess of 10 vehicles and access to the integral garage—fitted with a remote-controlled electric roller door and underfloor heating throughout.
The seamless continuation of matching brickwork along both flanks of the property enhances the home’s symmetry and visual impact. This is further enhanced with an automatic lighting system throughout the properties frontage. Side access to the right leads conveniently through to the rear garden.
The central porch entrance, finished with a contemporary composite door, offers a fitting first impression to what is without question one of the finest modern homes currently available on the local market.
EPC Rating: B
Parking - Garage
Disclaimer
Carters Estate Agents has not tested any appliances, services, or systems within this property. Purchasers should conduct their own investigations regarding their condition and functionality.
Floor plans are for identification only and not to scale. All measurements and distances are approximate. These details are produced in good faith as a guide but do not form part of any offer or contract. Purchasers should verify tenure, lease terms, ground rent, service charges, planning permissions, and building regulations with their solicitor.
Fixtures and fittings should be confirmed at the point of offer.
All images and marketing materials are the property of Carters Estate Agents and may not be reproduced without permission.
Anti-Money Laundering: Purchasers must provide ID and proof of funds before a sale can be agreed.
Carters Estate Agents operates under The Property Ombudsman Code of Practice.
Brochures
Property Brochure- COUNCIL TAXA payment made to your local authority in order to pay for local services like schools, libraries, and refuse collection. The amount you pay depends on the value of the property.Read more about council Tax in our glossary page.
- Band: F
- PARKINGDetails of how and where vehicles can be parked, and any associated costs.Read more about parking in our glossary page.
- Garage
- GARDENA property has access to an outdoor space, which could be private or shared.
- Yes
- ACCESSIBILITYHow a property has been adapted to meet the needs of vulnerable or disabled individuals.Read more about accessibility in our glossary page.
- Ask agent
Energy performance certificate - ask agent
Hinckley Road, Nuneaton, CV11
Add an important place to see how long it'd take to get there from our property listings.
__mins driving to your place
Get an instant, personalised result:
- Show sellers you’re serious
- Secure viewings faster with agents
- No impact on your credit score



Your mortgage
Notes
Staying secure when looking for property
Ensure you're up to date with our latest advice on how to avoid fraud or scams when looking for property online.
Visit our security centre to find out moreDisclaimer - Property reference b0e7aa46-6549-48d4-91d6-6ce7fd277a5c. The information displayed about this property comprises a property advertisement. Rightmove.co.uk makes no warranty as to the accuracy or completeness of the advertisement or any linked or associated information, and Rightmove has no control over the content. This property advertisement does not constitute property particulars. The information is provided and maintained by Carters Estate Agents, Nuneaton. Please contact the selling agent or developer directly to obtain any information which may be available under the terms of The Energy Performance of Buildings (Certificates and Inspections) (England and Wales) Regulations 2007 or the Home Report if in relation to a residential property in Scotland.
*This is the average speed from the provider with the fastest broadband package available at this postcode. The average speed displayed is based on the download speeds of at least 50% of customers at peak time (8pm to 10pm). Fibre/cable services at the postcode are subject to availability and may differ between properties within a postcode. Speeds can be affected by a range of technical and environmental factors. The speed at the property may be lower than that listed above. You can check the estimated speed and confirm availability to a property prior to purchasing on the broadband provider's website. Providers may increase charges. The information is provided and maintained by Decision Technologies Limited. **This is indicative only and based on a 2-person household with multiple devices and simultaneous usage. Broadband performance is affected by multiple factors including number of occupants and devices, simultaneous usage, router range etc. For more information speak to your broadband provider.
Map data ©OpenStreetMap contributors.




