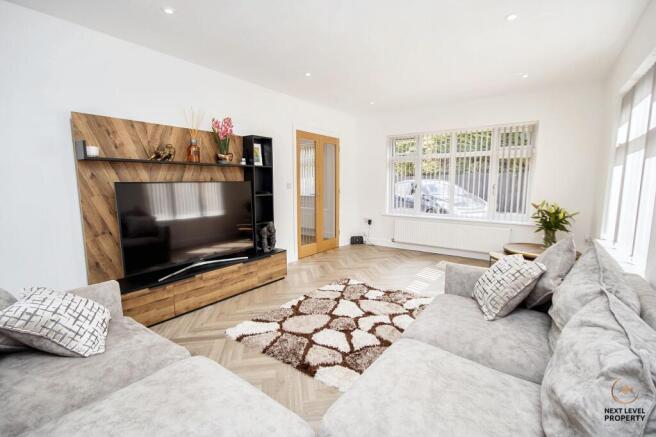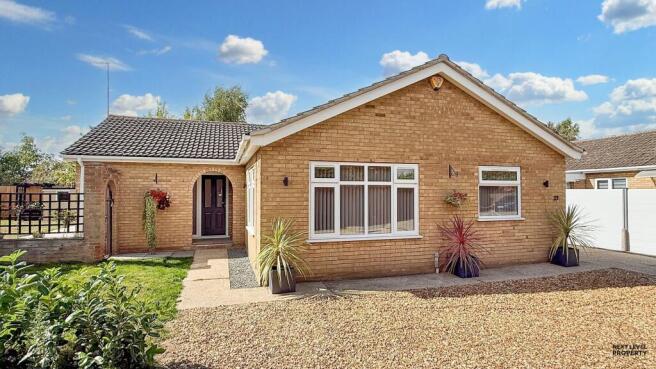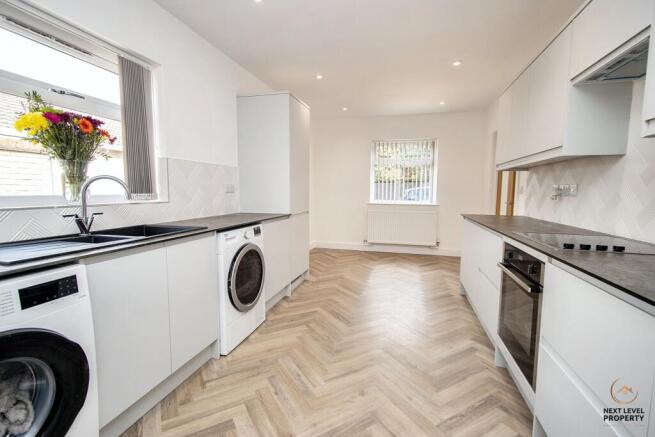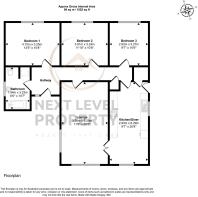
Victory Road, Wisbech, PE13

- PROPERTY TYPE
Detached Bungalow
- BEDROOMS
3
- BATHROOMS
1
- SIZE
Ask agent
- TENUREDescribes how you own a property. There are different types of tenure - freehold, leasehold, and commonhold.Read more about tenure in our glossary page.
Freehold
Key features
- Beautiful fully renovated detached bungalow
- Three double bedrooms
- Lounge and large kitchen/diner
- Garage with electric door and off road parking
- Corner position with large wrapround garden
- Established residential location, walking distance to town
- Immaculate presentation, no onward chain
Description
From the moment you step inside, you are welcomed by a bright and inviting lounge — a perfect retreat for cosy evenings or relaxed entertaining. At the heart of the home lies the impressive kitchen/diner, designed for both family life and social occasions, where generous proportions and modern fittings create a wonderful setting for meals and gatherings.
Each of the three double bedrooms provides comfort and flexibility, ideal for a growing family, hosting guests, or creating your own home office or hobby space. The newly fitted bathroom adds a touch of spa-like luxury, with a sleek, modern design.
Occupying a desirable corner plot, the property boasts a large wraparound garden offering both privacy and space for outdoor enjoyment. The addition of a garage with an electric door ensures secure off-road parking and practicality.
The bungalow has undergone extensive improvements including full replastering, rewiring, a brand new central heating system, newly fitted windows and doors, and a complete redecoration throughout. With a brand new kitchen and bathroom also in place, every detail has been considered to deliver a true turnkey home.
Offered to the market with no onward chain, this property represents a hassle-free purchase and an exceptional lifestyle opportunity.
Whether you’re seeking a peaceful retreat or a home within easy reach of local amenities, this beautifully finished bungalow is sure to impress.
Contact us today to arrange your viewing and discover the quality, comfort, and elegance of this stunning home.
EPC Rating: D
Entrance Hallway
Step into a warm and welcoming hallway that sets the tone for the home. With doors leading seamlessly to each room, easy loft access, and chic LVT flooring, it’s a practical yet stylish introduction to the property, complemented by a radiator ensuring year-round comfort.
Lounge
A beautifully light and inviting lounge, enhanced by dual-aspect windows dressed with fitted blinds. The sleek LVT flooring adds a touch of contemporary style, while double oak glazed doors open gracefully into the kitchen/diner, creating a wonderful flow for both everyday living and entertaining
Kitchen/Diner
A stylish and practical space designed for both cooking and gathering. The kitchen offers a comprehensive range of base, drawer, and wall units with work surfaces and inset sink, perfectly blending function with style. Integrated appliances include a fridge-freezer, oven, ceramic hob with cooker hood, and dishwasher, all complemented by sleek LVT flooring and a radiator for year-round comfort. Dual uPVC double-glazed windows to the front and side bathe the room in natural light, making it an inviting setting for everyday meals or entertaining guests
Bathroom
A sleek and contemporary bathroom designed for comfort and convenience. Featuring a shower cubicle, WC, and hand basin set within a modern vanity unit, alongside a separate bath for indulgent soaks. Stylish tiled splashbacks, LVT flooring, and a heated towel rail complete the look, while a side-facing uPVC double-glazed window brings in natural light
Bedroom 1
A generous double bedroom positioned to the rear of the home, offering a peaceful retreat. A uPVC double-glazed window frames views to the garden, while a radiator ensures comfort throughout the seasons
Bedroom 2
A well-proportioned double bedroom with a rear-facing uPVC double-glazed window, creating a restful and private setting. A radiator provides year-round warmth, making this an inviting space for relaxation
Bedroom 3
A versatile double bedroom with a uPVC double-glazed window to the rear, ideal as a comfortable room, nursery, or home office. A radiator adds to the comfort, ensuring flexibility for a variety of uses
Front Garden
The property is approached via a gravel and concrete hardstanding, providing ample off-road parking and direct access to the garage with its convenient electric door. A neatly lawned front garden adds charm to the frontage, while gated side access leads through to the rear garden.
Rear Garden
A generous wraparound garden offering both privacy and versatility. Predominantly laid to lawn with timber fenced boundaries, it provides the ideal setting for outdoor dining, family play, or simply relaxing in the sunshine. The space is beautifully positioned to enjoy throughout the seasons, making it a true extension of the home
Parking - Garage
- COUNCIL TAXA payment made to your local authority in order to pay for local services like schools, libraries, and refuse collection. The amount you pay depends on the value of the property.Read more about council Tax in our glossary page.
- Band: C
- PARKINGDetails of how and where vehicles can be parked, and any associated costs.Read more about parking in our glossary page.
- Garage
- GARDENA property has access to an outdoor space, which could be private or shared.
- Front garden,Rear garden
- ACCESSIBILITYHow a property has been adapted to meet the needs of vulnerable or disabled individuals.Read more about accessibility in our glossary page.
- Ask agent
Energy performance certificate - ask agent
Victory Road, Wisbech, PE13
Add an important place to see how long it'd take to get there from our property listings.
__mins driving to your place
Get an instant, personalised result:
- Show sellers you’re serious
- Secure viewings faster with agents
- No impact on your credit score
Your mortgage
Notes
Staying secure when looking for property
Ensure you're up to date with our latest advice on how to avoid fraud or scams when looking for property online.
Visit our security centre to find out moreDisclaimer - Property reference 554f10da-afc5-438d-90d1-ead525ce59a1. The information displayed about this property comprises a property advertisement. Rightmove.co.uk makes no warranty as to the accuracy or completeness of the advertisement or any linked or associated information, and Rightmove has no control over the content. This property advertisement does not constitute property particulars. The information is provided and maintained by Next Level Property, March. Please contact the selling agent or developer directly to obtain any information which may be available under the terms of The Energy Performance of Buildings (Certificates and Inspections) (England and Wales) Regulations 2007 or the Home Report if in relation to a residential property in Scotland.
*This is the average speed from the provider with the fastest broadband package available at this postcode. The average speed displayed is based on the download speeds of at least 50% of customers at peak time (8pm to 10pm). Fibre/cable services at the postcode are subject to availability and may differ between properties within a postcode. Speeds can be affected by a range of technical and environmental factors. The speed at the property may be lower than that listed above. You can check the estimated speed and confirm availability to a property prior to purchasing on the broadband provider's website. Providers may increase charges. The information is provided and maintained by Decision Technologies Limited. **This is indicative only and based on a 2-person household with multiple devices and simultaneous usage. Broadband performance is affected by multiple factors including number of occupants and devices, simultaneous usage, router range etc. For more information speak to your broadband provider.
Map data ©OpenStreetMap contributors.






