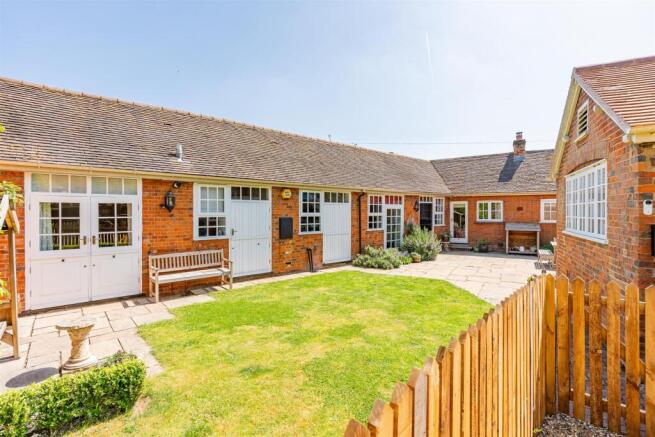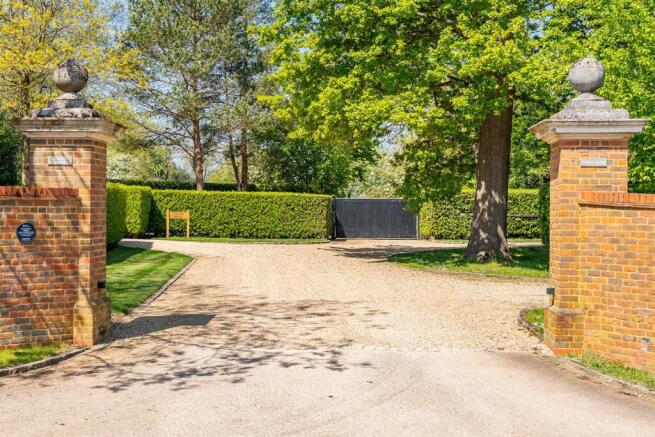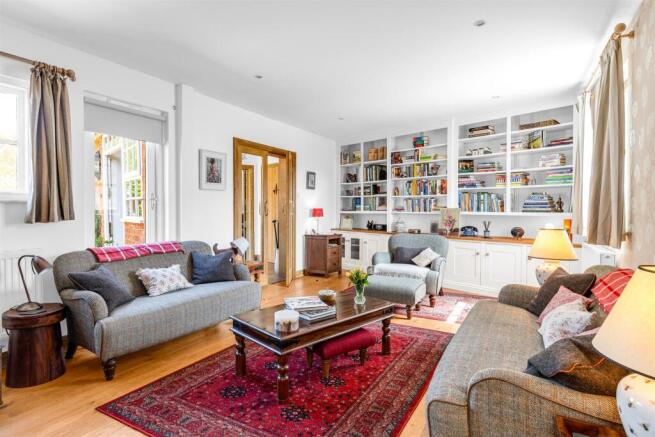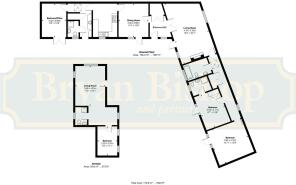Heath Lane, Codicote, Hitchin

- PROPERTY TYPE
House
- BEDROOMS
4
- BATHROOMS
3
- SIZE
1,840 sq ft
171 sq m
- TENUREDescribes how you own a property. There are different types of tenure - freehold, leasehold, and commonhold.Read more about tenure in our glossary page.
Freehold
Key features
- Grade-II Listed
- Chain Free
Description
Bryan Bishop and Partners are delighted to bring to the market this enchanting four bedroom, three bathroom property, with a separate one bedroom annexe with its own shower room, within the vibrant and popular village of Codicote. This characterful home is a fabulous conversion of what was originally various outbuildings of the farm that served Codicote House, arranged on a single level to maximise the beautiful setting which stretches around a large private courtyard garden. The architect has retained numerous period features which imbue the property with abundant authentic charm, which means that virtually every room has a glazed panel door as well as generous windows that look out onto the garden. There is a main doorway that logically allows full access to all parts of the main house, but the extra doors do provide an accentuated flexibility in case there was a need to partition the property in some way, or to leave it all connected but provide distinct, separate entrances.
Accommodation:
Intelligent design, with two wings to the L shaped building, enables the main door to be positioned in the centre of the house, giving easy visitor access to the primary living spaces located either side of the entrance hall. The door itself is a substantial farmhouse door of a two-part stable door design, with windows above and to the side keeping the nicely shaped hallway well lit.
Fully glazed double doors lead off to the right from the hallway into the large living room. This is a generously sized room by any measure, at over twenty-four feet long, and is bathed in natural light from the windows set into opposite walls, as well as the doorway opening out onto the inner courtyard. The solid wood floor and a feature wood burning stove, bring a real charm and warmth to the room, along with the braced wooden door that leads to the inner hallway.
Beyond the living room the hall runs along the outside of the property, leaving all of the rooms overlooking the garden to the inside. There are two substantial bedrooms, comfortably doubles in size, both of which have external doors within them, and a generous family bathroom with a bath fitted with a shower attachment. One of the bedrooms also boasts a neat en suite shower room.
On the other side of the main entrance hall is the lovely dining room. Abundant light floods in through the window and fully glazed door to the courtyard, making this well proportioned room a warm and welcoming place to eat as a family or to entertain guests. It is easily spacious enough for a substantial dining suite and other occasional furniture besides, and ideally located adjoining the kitchen.
The kitchen is fully fitted with a range of wall and floor mounted cupboards ensuring ample storage, as well as a full complement of integrated appliances and appropriate floor space for a double oven range style cooker. Natural stone floor tiles are both practical and appealing, nicely complementing the light blue tiled splashbacks.
Beyond the kitchen a further inner hallway leads to a separate entrance door, and a nicely positioned shower room, before ending in a further bedroom/office. This final room absolutely encapsulates the flexibility and adaptability of this fascinating, yet still practical, property. Its position, and what is to all intents and purposes an en suite shower room, along with its own double doors out into the garden, give you the option to fully integrate it into the main house or to allow it some degree of separation, whichever suits your needs.
Within the garden is a brick-built annexe, again a conversion of part of the original farm buildings and likewise arranged on a single floor. A substantial living room benefits from windows to three separate aspects and extends into a recess which would comfortably accommodate a kitchen/dining area. There is also a separate shower room and a good sized bedroom.
Exterior:
The property is accessed through a wonderful covered archway that leads into an expansive gravel driveway with parking for multiple vehicles. A gate set into a charming picket fence leads you into the garden around which the house is built. There are a number of different patio areas within the garden, featuring a variety of block and slab paving, all of which offer lovely secluded and sheltered spots for relaxing and entertaining, as well as a pretty lawn and numerous flower beds dotted around the space. As the garden curves around the centrally located annexe, a simply glorious Wisteria archway leads into a beautiful terrace of low hedging and topiary bushes, just delightful!
Location:
This lovely home is perfectly placed to benefit from the great amenities within Codicote Village, being positioned within the village itself just a few metres from the high street. This ideal location also offers excellent connectivity, with J6 of the A1(M) reachable within a few minutes drive, and Welwyn North, Knebworth, and Stevenage train stations all within a 15 minute radius, thereby offering a lovely semi-rural setting, yet still with exceptional links to both London and The North. The village itself boasts a variety of amenities, including a butcher's shop, restaurants, pubs, a chemist, convenience stores, dry cleaners and bakers. as well as the Codicote C of E primary school adjudged "Outstanding" by Ofsted.
Ground Floor -
Entrance Hall -
Sitting Room -
Dining Room -
Kitchen/Breakfast Room -
Utility Room -
Bedroom One -
Ensuite Bathroom -
Bedroom Two -
Bedroom Three -
Shower Room -
Family Bathroom -
Annexe -
Sitting Room -
Dining Area -
Bedroom Four -
Shower Room -
Buyers Information
In order to comply with the UK's Anti Money Laundering (AML) regulations, Bryan Bishop and Partners are required to confirm the identity of all prospective buyers once an offer being accepted. We use a third party, Identity Verification System to do so and there is a nominal charge of £48 (per person) including VAT for this service.
Brochures
Heath Lane, Codicote, Hitchin- COUNCIL TAXA payment made to your local authority in order to pay for local services like schools, libraries, and refuse collection. The amount you pay depends on the value of the property.Read more about council Tax in our glossary page.
- Ask agent
- PARKINGDetails of how and where vehicles can be parked, and any associated costs.Read more about parking in our glossary page.
- Yes
- GARDENA property has access to an outdoor space, which could be private or shared.
- Yes
- ACCESSIBILITYHow a property has been adapted to meet the needs of vulnerable or disabled individuals.Read more about accessibility in our glossary page.
- Ask agent
Heath Lane, Codicote, Hitchin
Add an important place to see how long it'd take to get there from our property listings.
__mins driving to your place
Get an instant, personalised result:
- Show sellers you’re serious
- Secure viewings faster with agents
- No impact on your credit score
Your mortgage
Notes
Staying secure when looking for property
Ensure you're up to date with our latest advice on how to avoid fraud or scams when looking for property online.
Visit our security centre to find out moreDisclaimer - Property reference 34139009. The information displayed about this property comprises a property advertisement. Rightmove.co.uk makes no warranty as to the accuracy or completeness of the advertisement or any linked or associated information, and Rightmove has no control over the content. This property advertisement does not constitute property particulars. The information is provided and maintained by Bryan Bishop and Partners, Welwyn. Please contact the selling agent or developer directly to obtain any information which may be available under the terms of The Energy Performance of Buildings (Certificates and Inspections) (England and Wales) Regulations 2007 or the Home Report if in relation to a residential property in Scotland.
*This is the average speed from the provider with the fastest broadband package available at this postcode. The average speed displayed is based on the download speeds of at least 50% of customers at peak time (8pm to 10pm). Fibre/cable services at the postcode are subject to availability and may differ between properties within a postcode. Speeds can be affected by a range of technical and environmental factors. The speed at the property may be lower than that listed above. You can check the estimated speed and confirm availability to a property prior to purchasing on the broadband provider's website. Providers may increase charges. The information is provided and maintained by Decision Technologies Limited. **This is indicative only and based on a 2-person household with multiple devices and simultaneous usage. Broadband performance is affected by multiple factors including number of occupants and devices, simultaneous usage, router range etc. For more information speak to your broadband provider.
Map data ©OpenStreetMap contributors.







