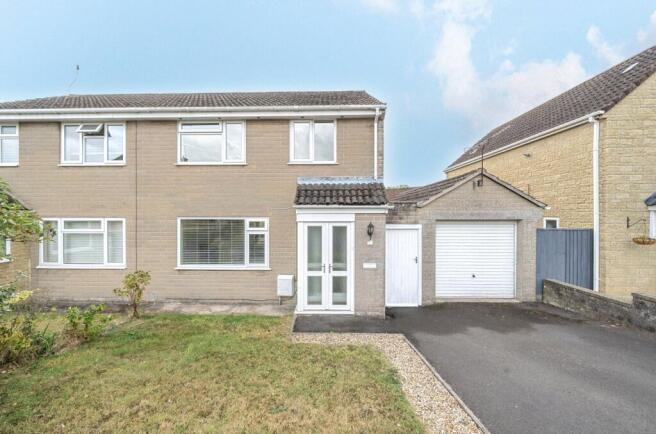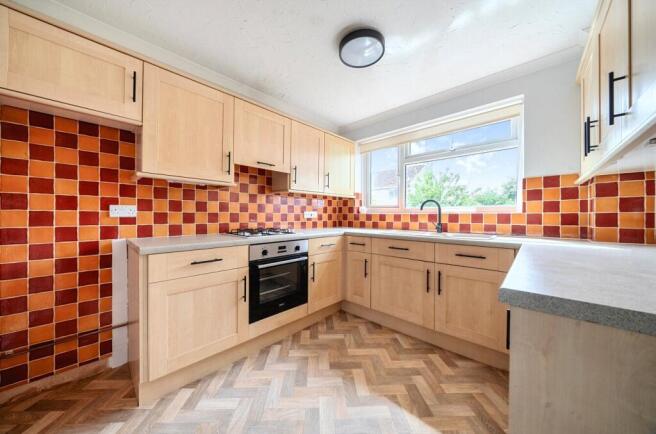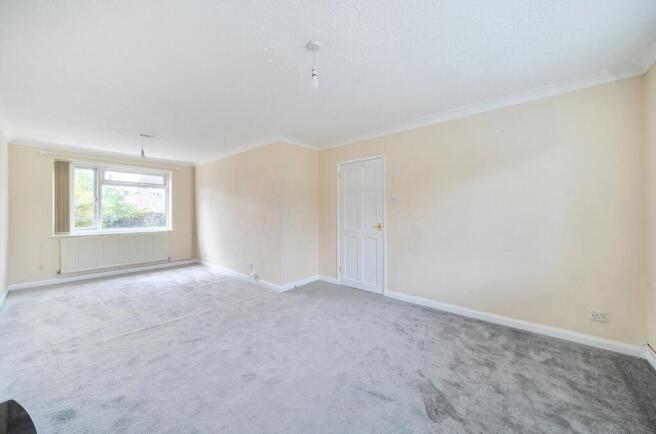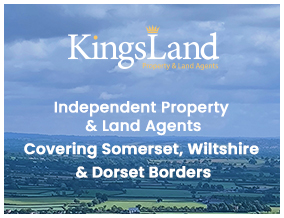
Southgate Drive, Wincanton, Somerset, BA9

- PROPERTY TYPE
Semi-Detached
- BEDROOMS
3
- BATHROOMS
1
- SIZE
Ask agent
- TENUREDescribes how you own a property. There are different types of tenure - freehold, leasehold, and commonhold.Read more about tenure in our glossary page.
Freehold
Key features
- 3 Bedrooms
- Dual-Aspect Living/Dining Room
- Family Bathroom
- Single Garage With Attached Utility Room
- Useful Covered Side Passageway
- Driveway Parking
- South-Facing Rear Garden
- No Onward Chain
Description
Ground Floor
The property is accessed via a front porch, offering a practical and sheltered entrance with space for coats and shoes, featuring spotlights and a built-in post box. A glazed front door leads into the hallway, which has been newly carpeted. The sitting/dining room is a generous dual-aspect space with windows to both the front and rear and has been fitted with new light grey carpets. An electric fireplace with wood-effect surround and sleek black granite-effect hearth provides a focal point, while TV aerial and phone connection points add convenience. The kitchen is fitted with wood-effect wall and base units, complimented by a bold retro tiled splashback and wooden-effect herringbone vinyl flooring. There is space for a fridge/freezer and plumbing for a dishwasher, as well as a Zanussi oven with Beko 4-ring gas hob and extractor above. A 1 ½ bowl sink sits beneath a rear-facing window overlooking the garden. The kitchen also benefits from an understairs cupboard, providing additional storage space. From the kitchen, the back door opens into a covered side passageway giving access to the front and rear of the property, and utility/garage. The utility room includes a W/C, sink with drainer, plumbing for washing machine, space for appliances and an obscured rear-facing window. A further door leads through to the single garage with up-and-over door.
First Floor
The landing includes a window, loft access (partly boarded with ladder, housing the combi-boiler) and a deep airing cupboard with shelving. The principal bedroom is a front-facing room with a fitted wardrobe. Bedroom two, to the rear, is another double room with a built-in wardrobe. Bedroom three is a single room facing the front of the property, with a built-in cabin-style bed frame above the stairs and additional storage beneath. The family bathroom comprises a heritage suite of W/C, sink and bath with shower above and glass screen. Dual aspect obscure windows provide natural light, with blue half-wall tiling, vinyl flooring and towel rail completing the space.
Outside
The south-facing rear garden features a patio extending along the back of the house, stepping down onto a lawn bordered by a low stone wall housing flower beds. A side gate connects to the covered passageway for easy access to the house and front of the property. At the front, the property is approached via a tarmac driveway leading to the garage and porch. In front of the property is a lawn with stone edging and plantings, complimented by a paved section beneath the sitting room window.
Location
Wincanton is a small Somerset town lying just north of the A303 and offers a range of day-to-day facilities including doctors’ surgery, post office, library, schools, independent shops and two supermarkets. It is approximately six miles from the main-line railway stations at Gillingham and Templecombe with services to London, Waterloo and Exeter. A few miles to the north are Castle Cary and Bruton, which are on the London Paddington line and the much-improved A303, which links with the M3, is literally minutes away and provides east-west road travel. Wincanton is a typical Somerset town close to many delightful villages and places of interest such as the Abbey town of Sherborne, the Cathedral City of Salisbury and the ancient hilltop town of Shaftesbury. The larger town of Yeovil is approximately 15 miles distance.
Services: Gas Central Heating (Combi-Boiler), Mains Water, Mains Drainage, Electricity and Telephone all subject to the usual utility regulations.
Tenure: Freehold
Council Tax Band: C
Local Authority: Somerset
EPC: C
Caution: NB All services and fittings mentioned in these particulars have NOT been tested and hence we cannot confirm that they are in working order.
Broadband & Mobile: Coverage can be checked at: checker.ofcom.org.uk
Flood Check: gov.uk/check-flooding
Viewing: Strictly by appointment through the agents.
- COUNCIL TAXA payment made to your local authority in order to pay for local services like schools, libraries, and refuse collection. The amount you pay depends on the value of the property.Read more about council Tax in our glossary page.
- Band: C
- PARKINGDetails of how and where vehicles can be parked, and any associated costs.Read more about parking in our glossary page.
- Yes
- GARDENA property has access to an outdoor space, which could be private or shared.
- Yes
- ACCESSIBILITYHow a property has been adapted to meet the needs of vulnerable or disabled individuals.Read more about accessibility in our glossary page.
- Ask agent
Southgate Drive, Wincanton, Somerset, BA9
Add an important place to see how long it'd take to get there from our property listings.
__mins driving to your place
Get an instant, personalised result:
- Show sellers you’re serious
- Secure viewings faster with agents
- No impact on your credit score

Your mortgage
Notes
Staying secure when looking for property
Ensure you're up to date with our latest advice on how to avoid fraud or scams when looking for property online.
Visit our security centre to find out moreDisclaimer - Property reference HEL250101. The information displayed about this property comprises a property advertisement. Rightmove.co.uk makes no warranty as to the accuracy or completeness of the advertisement or any linked or associated information, and Rightmove has no control over the content. This property advertisement does not constitute property particulars. The information is provided and maintained by Kingsland Property & Land Agents, Somerset. Please contact the selling agent or developer directly to obtain any information which may be available under the terms of The Energy Performance of Buildings (Certificates and Inspections) (England and Wales) Regulations 2007 or the Home Report if in relation to a residential property in Scotland.
*This is the average speed from the provider with the fastest broadband package available at this postcode. The average speed displayed is based on the download speeds of at least 50% of customers at peak time (8pm to 10pm). Fibre/cable services at the postcode are subject to availability and may differ between properties within a postcode. Speeds can be affected by a range of technical and environmental factors. The speed at the property may be lower than that listed above. You can check the estimated speed and confirm availability to a property prior to purchasing on the broadband provider's website. Providers may increase charges. The information is provided and maintained by Decision Technologies Limited. **This is indicative only and based on a 2-person household with multiple devices and simultaneous usage. Broadband performance is affected by multiple factors including number of occupants and devices, simultaneous usage, router range etc. For more information speak to your broadband provider.
Map data ©OpenStreetMap contributors.





