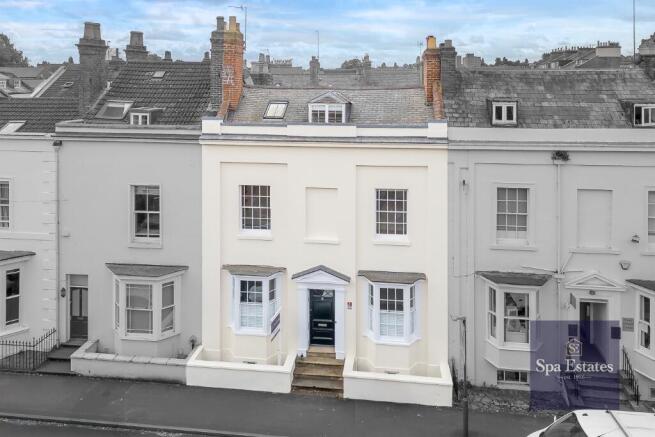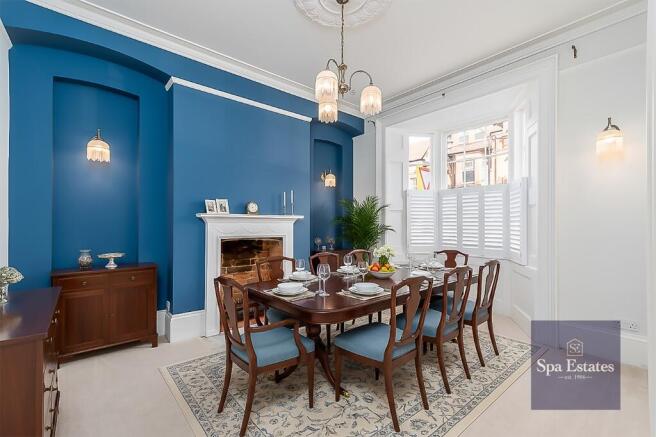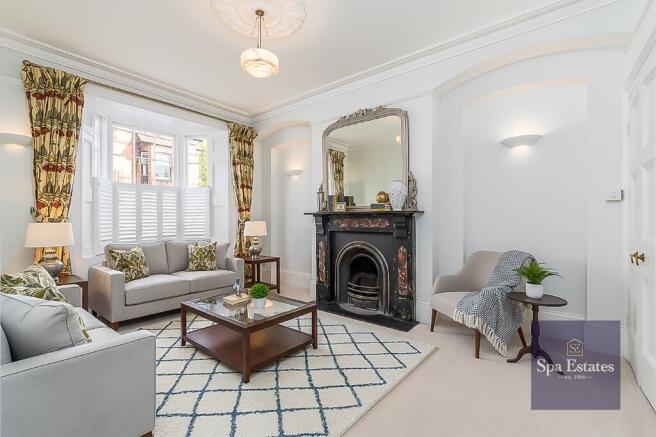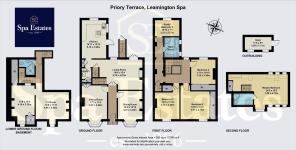Priory Terrace, Leamington Spa, CV31

- PROPERTY TYPE
Town House
- BEDROOMS
5
- BATHROOMS
3
- SIZE
2,799 sq ft
260 sq m
- TENUREDescribes how you own a property. There are different types of tenure - freehold, leasehold, and commonhold.Read more about tenure in our glossary page.
Freehold
Key features
- Wonderful period property
- 4 floors and nearly 2800sq ft of living space
- Fully refurbished
- 5 Bedrooms plus lower ground rooms
- 1 minute walk to Jephson Gardens and Parade
Description
A Grade II Listed, Georgian style, double bay period home, having been sympathetically refurbished throughout, yet retaining a wealth of original character features.
A rare opportunity to purchase a very well presented and spacious, 5-bedroom regency town house a stone's throw from the beautiful Jephson Gardens and The Parade with a variety of restaurants, bars and boutique shops.
Four roll-edged steps lead to a central entrance front door with plastered column surround with entablature. On entering the hallway you are greeted with high ceilings, deep skirting boards, picture rails, mouldings and cornice. Off the hallway to one side you find the formal dining room into the bay window, with exposed brick fireplace and decorative mantle. To the other side of the hall, again into a bay window is the sitting room. This has a beautiful feature fireplace with marble surround and hearth.
At the end of the hall decorative panelled doors open into the sitting room. This is a lovely bright room with doors out to the garden, a colourful stained-glass window, fabulous marble fireplace with wood burning stove and the sweeping spindle balustrade staircase rising to the first-floor landing.
There is a downstairs cloakroom with tiled floor and this continues through into the kitchen/breakfast room, which has under floor heating. The kitchen has a range of bespoke fitted cupboards with Corian work tops, integrated appliances to include: dishwasher, induction hob with extractor, double oven, warming drawer and coffee machine. There is also a fitted washing machine and dryer. A door leads out to the wonderful walled, courtyard garden.
First Floor
On the first-floor landing again there is a colourful stained-glass window and doors leading to three good sized double bedrooms, all with built in wardrobe storage.
Second Floor
A second staircase rises to a generous sized principal bedroom, with ample built in eve's storage and tiled en-suite shower room.
Lower Ground
There is access to the basement via a staircase off the living room but it also has separate access via a back door and steps down from the rear garden. There is a fully
tiled shower room and two versatile reception rooms, one currently being used as a television room, the other could be used as an occasional bedroom, gym etc.
Outside
To the rear of the house is a pretty, south facing private walled courtyard garden with flagstone and block paving, well stocked raised flower beds, brick-built garden shed and access gate to rear. There is also access to the basement via steps with wrought iron railings.
Location - Leamington Spa
Royal Leamington Spa is a fashionable and elegant Regency town in the heart of Warwickshire.
Renowned for its Victorian painted stucco villas and beautiful Regency houses, much of the charm of 19th- Century planning can still be found in and around the town. Today there is a great choice of high street and boutique shops, restaurants, cafes and bars, offering a unique shopping, dining and cultural experience.
The river Leam runs through the town, and with its stunning architecture, tree-lined avenues, squares, parks and gardens, it is a very popular place to live.
Services - Mains water, electricity, drainage and telephone.
Local Authority - Warwick District Council.
Viewing Arrangements - Strictly via the vendors sole agents Spa Estates on .
Website - For more information visit spaestates.com
Opening Hours: Monday to Friday 9.00 am - 5.30 pm Saturday 9.00 am - 1.00 pm
Disclaimer
All measurements are approximate and quoted in metric with imperial equivalents and for general guidance only and whilst every attempt has been made to ensure accuracy, they must not be relied on.
The fixtures, fittings and appliances referred to have not been tested and therefore no guarantee can be given and that they are in working order.
Internal photographs are reproduced for general information and it must not be inferred that any item shown is included with the property.
Whilst we carryout our due diligence on a property before it is launched to the market and we endeavour to provide accurate information, buyers are advised to conduct their own due diligence.
Our information is presented to the best of our knowledge and should not solely be relied upon when making purchasing decisions. The responsibility for verifying aspects such as flood risk, easements, covenants and other property related details rests with the buyer.
Brochures
Brochure 1- COUNCIL TAXA payment made to your local authority in order to pay for local services like schools, libraries, and refuse collection. The amount you pay depends on the value of the property.Read more about council Tax in our glossary page.
- Ask agent
- PARKINGDetails of how and where vehicles can be parked, and any associated costs.Read more about parking in our glossary page.
- On street,Permit
- GARDENA property has access to an outdoor space, which could be private or shared.
- Rear garden,Terrace,Back garden
- ACCESSIBILITYHow a property has been adapted to meet the needs of vulnerable or disabled individuals.Read more about accessibility in our glossary page.
- Ask agent
Priory Terrace, Leamington Spa, CV31
Add an important place to see how long it'd take to get there from our property listings.
__mins driving to your place
Get an instant, personalised result:
- Show sellers you’re serious
- Secure viewings faster with agents
- No impact on your credit score
Your mortgage
Notes
Staying secure when looking for property
Ensure you're up to date with our latest advice on how to avoid fraud or scams when looking for property online.
Visit our security centre to find out moreDisclaimer - Property reference PRIORYTERRACE. The information displayed about this property comprises a property advertisement. Rightmove.co.uk makes no warranty as to the accuracy or completeness of the advertisement or any linked or associated information, and Rightmove has no control over the content. This property advertisement does not constitute property particulars. The information is provided and maintained by Spa Estates, Leamington Spa. Please contact the selling agent or developer directly to obtain any information which may be available under the terms of The Energy Performance of Buildings (Certificates and Inspections) (England and Wales) Regulations 2007 or the Home Report if in relation to a residential property in Scotland.
*This is the average speed from the provider with the fastest broadband package available at this postcode. The average speed displayed is based on the download speeds of at least 50% of customers at peak time (8pm to 10pm). Fibre/cable services at the postcode are subject to availability and may differ between properties within a postcode. Speeds can be affected by a range of technical and environmental factors. The speed at the property may be lower than that listed above. You can check the estimated speed and confirm availability to a property prior to purchasing on the broadband provider's website. Providers may increase charges. The information is provided and maintained by Decision Technologies Limited. **This is indicative only and based on a 2-person household with multiple devices and simultaneous usage. Broadband performance is affected by multiple factors including number of occupants and devices, simultaneous usage, router range etc. For more information speak to your broadband provider.
Map data ©OpenStreetMap contributors.




