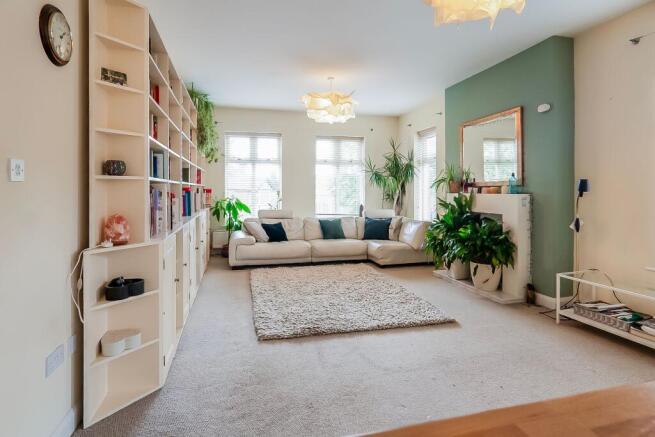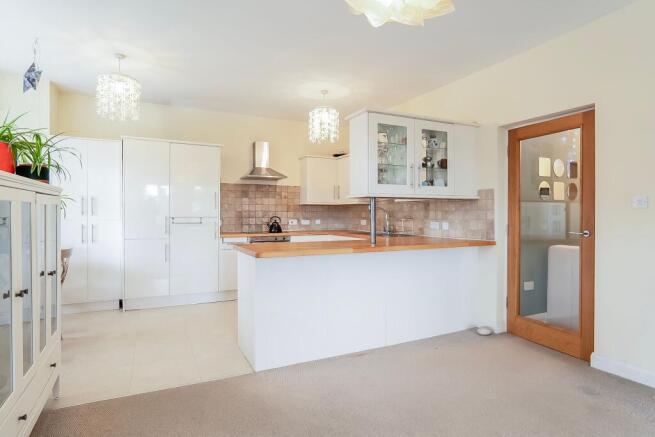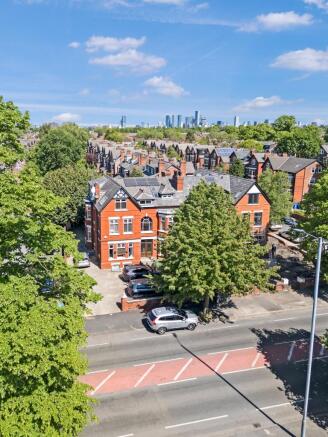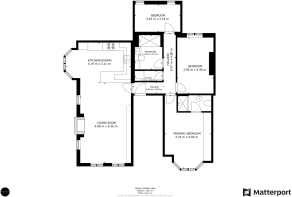3 bedroom apartment for sale
Wilbraham Road, Manchester, M21

- PROPERTY TYPE
Apartment
- BEDROOMS
3
- BATHROOMS
2
- SIZE
1,066 sq ft
99 sq m
Key features
- Stunning & Spacious Three Bedroom Apartment in the Heart of Chorlton
- Open Plan & Spacious Living Area
- Huge Contemporary Bathroom
- 2 Double Bedrooms + Additional Third Room
- • Situated in the heart of Chorlton, surrounded by award-winning restaurants, cafes, bars, and independent shops
- 10-minute stroll to Chorlton Green – perfect for relaxing, dog walks or weekend picnics
- • Excellent Transport Links – only a short walk to Chorlton Metrolink, connecting you to Manchester City Centre in 15 minutes.
Description
Stunning & Spacious Three Bedroom Apartment in the Heart of Vibrant Chorlton
This is a rare opportunity to purchase a three-bedroom apartment in one of South Manchester’s most vibrant and sought-after areas.
Key Features:
Open Plan & Spacious Living Area; light-filled and perfect for entertaining.
Huge Contemporary Bathroom; generous in size, with potential to add a bathtub.
2 Double Bedrooms + Additional Third Room; all offering flexibility for families, guests or a home office.
Beautiful Original Features; including a standout stained-glass window at the front that adds character and charm.
Location Highlights:
Situated in the heart of Chorlton, surrounded by award-winning restaurants, cafes, bars, and independent shops.
Just a 10-minute stroll to Chorlton Green – perfect for relaxing, dog walks or weekend picnics.
Excellent Transport Links – only a short walk to Chorlton Metrolink, connecting you to Manchester City Centre in 15 minutes.
This home blends modern living with period charm, all within one of Manchester’s most desirable neighbourhoods. Whether you're a professional, a couple, or a small family, this apartment offers both space and style in a location that truly has it all.
Open plan Lounge
An impressive, showstopping lounge that truly serves as
the heart of the home. This expansive open-plan living
area is currently one of the most sought-after layouts for
modern buyers, offering a seamless flow into the kitchen
that is perfect for entertaining, relaxing, or working from
home. The space is flooded with natural light throughout
the day, thanks to large feature windows that enhance
the sense of openness. The room is decorated in modern
neutral tones, providing a calm, airy backdrop ready to
suit any interior style.
Retaining its charm and character, the lounge features an
open, original fireplace—a stunning focal point that adds
warmth and authenticity to the contemporary layout. This
is a space that strikes the ideal balance between
practicality and aesthetic appeal, offering buyers the
lifestyle versatility and design features that are currently in
high demand.
Kitchen
This beautifully appointed open-plan kitchen and dining
area has been expertly designed to blend contemporary
style with everyday functionality, creating a space that is
as inviting as it is practical.
* Sleek, modern units that offer a minimalist aesthetic
with plenty of hidden storage
* A full suite of integrated appliances, ideal for those who
enjoy cooking or entertaining
* Generous worktop space, perfect for preparing meals,
baking, or setting out drinks and platters when hosting.
The space flows effortlessly into a dedicated dining area,
ideal for everything from intimate family dinners to social
gatherings with friends. The open-plan layout ensures
you’re always part of the moment—whether you're
preparing a Sunday roast or enjoying wine with guests,
you're never far from the conversation.
Master bedroom with Private En-Suite
This well-proportioned master bedroom is a peaceful
sanctuary designed for comfort and style.
Flooded with natural light from large windows, the
room feels bright and airy throughout the day. A soft,
neutral colour palette enhances the calming
atmosphere, with tasteful design details adding
warmth and character.
Highlights include:
Generous layout ideal for relaxation
Full-height built-in wardrobes for excellent storage
A cosy window-side seating nook – perfect for
reading or morning coffee
The private en-suite features:
Modern fittings and a sleek, contemporary design
Walk-in shower, quality tiling, and a practical layout
A perfect balance of comfort and function – your own
quiet space to unwind and recharge.
Generous Second Bedroom –
Bright, Versatile & Inviting
This spacious second bedroom offers flexibility for
modern living. With room for a king-size bed and
additional furnishings, it works perfectly as a guest
room or second bedroom.
Large windows provide plenty of natural light, making
the space feel welcoming and contemporary. A
versatile, well-designed room ready to meet a variety
of needs.
Stylish Main Bathroom – Modern Comfort and Space
A beautifully presented bathroom designed with both
functionality and style in mind. This spacious room
features a clean, contemporary aesthetic with elegant
white gloss units that enhance the sense of space and
brightness.
Thoughtfully laid out to maximise comfort, the bathroom
includes:
A large walk-in shower with glass screen, offering easy
access and a sleek, modern finish
Ample floor space, with the option to install a bathtub for added luxury – perfect for future customisation.
Modern chrome fixtures, quality tiling, and a neutral
colour palette that adds a timeless appeal
Integrated storage within fitted white cabinetry, helping
keep the space clutter-free and serene
This is a calm and practical space that offers all the
benefits of modern living, with the flexibility to personalise
over time. Ideal for daily routines and moments of
relaxation alike
Third Bedroom & Additional Storage
This versatile third bedroom offers an ideal space that can
effortlessly function as a comfortable bedroom or a
dedicated home office. The room’s generous proportions
accommodate a variety of furniture layouts—from a cosy
bed and bedside tables to a spacious desk and shelving
units—catering to your lifestyle needs.
In addition, a smartly designed walk-in closet offers
exceptional storage capacity, a rare find in apartment
living. Fitted with built-in shelving, it’s perfectly suited for
organizing household essentials, luggage, or seasonal
items. The current owners have maximized this space’s
potential by incorporating a washing machine, creating a
discreet utility zone that keeps laundry out of sight and
maintains the apartment’s clean, stylish aesthetic.
Communal Garden
The garden is shared between the four apartments
and offers a welcoming outdoor space for all
residents. A small lawn forms the centre piece,
beautifully bordered by a variety of plants chosen to
bloom throughout the seasons, ensuring year-round
interest. At one end, a large laurel tree provides
dappled shade, creating a cool retreat on warm days.
A picnic table and additional seating make it an ideal
spot for relaxing or socialising. The garden enjoys the
warmth of the evening sun, making it a perfect place
to unwind with a glass of wine on a summer evening.
Brochures
Property Brochure- COUNCIL TAXA payment made to your local authority in order to pay for local services like schools, libraries, and refuse collection. The amount you pay depends on the value of the property.Read more about council Tax in our glossary page.
- Band: C
- PARKINGDetails of how and where vehicles can be parked, and any associated costs.Read more about parking in our glossary page.
- Ask agent
- GARDENA property has access to an outdoor space, which could be private or shared.
- Communal garden
- ACCESSIBILITYHow a property has been adapted to meet the needs of vulnerable or disabled individuals.Read more about accessibility in our glossary page.
- Ask agent
Energy performance certificate - ask agent
Wilbraham Road, Manchester, M21
Add an important place to see how long it'd take to get there from our property listings.
__mins driving to your place
Get an instant, personalised result:
- Show sellers you’re serious
- Secure viewings faster with agents
- No impact on your credit score
Your mortgage
Notes
Staying secure when looking for property
Ensure you're up to date with our latest advice on how to avoid fraud or scams when looking for property online.
Visit our security centre to find out moreDisclaimer - Property reference 507c1e77-fa34-4571-9740-2b5d4aaecff9. The information displayed about this property comprises a property advertisement. Rightmove.co.uk makes no warranty as to the accuracy or completeness of the advertisement or any linked or associated information, and Rightmove has no control over the content. This property advertisement does not constitute property particulars. The information is provided and maintained by BOWMAN ESTATES, Bury. Please contact the selling agent or developer directly to obtain any information which may be available under the terms of The Energy Performance of Buildings (Certificates and Inspections) (England and Wales) Regulations 2007 or the Home Report if in relation to a residential property in Scotland.
*This is the average speed from the provider with the fastest broadband package available at this postcode. The average speed displayed is based on the download speeds of at least 50% of customers at peak time (8pm to 10pm). Fibre/cable services at the postcode are subject to availability and may differ between properties within a postcode. Speeds can be affected by a range of technical and environmental factors. The speed at the property may be lower than that listed above. You can check the estimated speed and confirm availability to a property prior to purchasing on the broadband provider's website. Providers may increase charges. The information is provided and maintained by Decision Technologies Limited. **This is indicative only and based on a 2-person household with multiple devices and simultaneous usage. Broadband performance is affected by multiple factors including number of occupants and devices, simultaneous usage, router range etc. For more information speak to your broadband provider.
Map data ©OpenStreetMap contributors.




