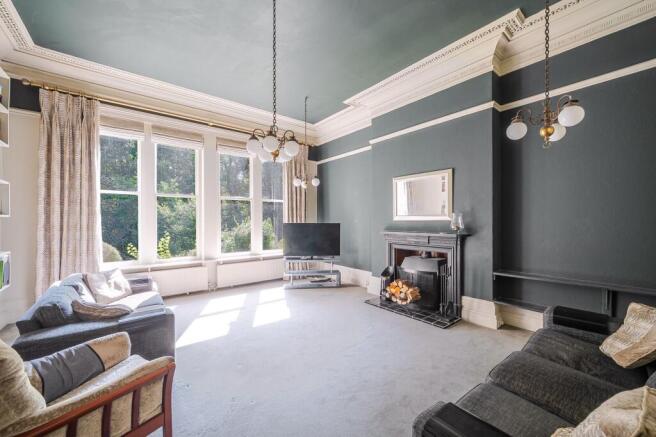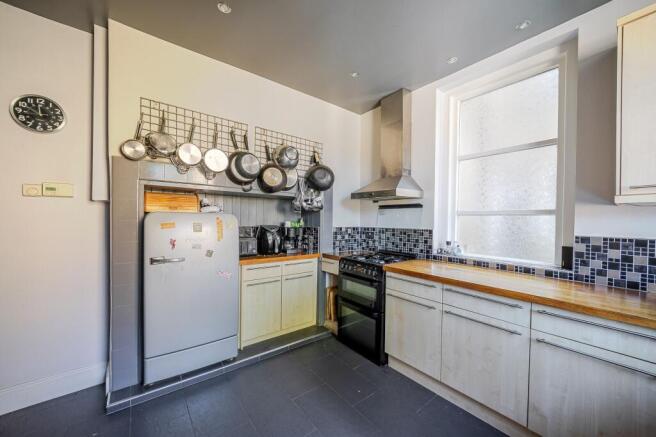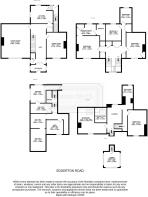6 bedroom villa for sale
Grannum Lodge 6 Edgerton Road Huddersfield HD1 5RB

- PROPERTY TYPE
Villa
- BEDROOMS
6
- BATHROOMS
3
- SIZE
3,035 sq ft
282 sq m
- TENUREDescribes how you own a property. There are different types of tenure - freehold, leasehold, and commonhold.Read more about tenure in our glossary page.
Freehold
Key features
- Double fronted Gothic Victorian villa
- Situated in half an acre of screened grounds
- Retaining period features including triple aspect tower room
- Six beds, two reception and cellars
- Off road parking to front,2 garages at rear
Description
Grannum Lodge is an imposing double fronted Gothic Villa constructed circa 1865 in Hammer Dressed stone with Ashlar dressings and features a covered entrance with stone collonettes, a beautiful stained glass window to the first floor landing and a triple aspect tower room.
The property was originally part of a substantial pair of semi detached houses with Grannum Lodge later split and facing Blacker Road with MayField facing Edgterton Road featuring in David Griffiths intriguing book ‘The Villas Of Edgerton’. Both the house and gate piers are grade II listed with grounds just over ½ an acre including woodland which provide privacy and screen the property from the main road.
The accommodation is arranged over four floors, including cellars on the lower ground floor, ground floor, entrance vestibule, hallway, sitting room, dining room and kitchen. First floor landing leading to three bedrooms. (master en suite with dressing room) and bathroom. Second floor landing leading to three further bedrooms, shower room and box room. There is parking to the front, two garages at the rear, gardens and woodland.
EPC Rating: E
Stone Covered Entrance
This rests on stone colonnettes and from here a large timber panelled door opens into an entrance vestibule.
Entrance Vestibule (1.37m x 2.97m)
This has frosted etched windows to the side elevations, tiled floor and from here twin timber and etched glazed doors open into the entrance hall.
Entrance Hall (2.92m x 7.92m)
With decorative ceiling rose with ceiling light point, ceiling coving, three wall light points, fitted hall robe, frosted etched glazed window, two central heating radiators and to one side a partly cantilevered staircase with wrought iron balustrade with oak hand rail rises to the first floor, beneath this there is a storage cupboard and a downstairs WC.
Downstairs WC (0.91m x 2.13m)
With a frosted etched glazed window, wall light, chrome heated towel rail and fitted with a suite comprising pedestal wash basin and low flush WC. From the hallway access can be gained to the following rooms.
Sitting Room (5.38m x 6.32m)
A large principle reception room which has a bank of sash windows which look out over the gardens and woodland, there are three ceiling light points, ornate coving, picture rail, two central heating radiators and as the main focal point of the room there is a feature fireplace with surround, tiled inset, multi fuel stove and tiled hearth.
Dining Room (4.04m x 4.78m)
This is situated adjacent to the sitting room and once again has sash windows overlooking the garden and woodland, there is ceiling coving, picture rail, two wall light points, central heating and as the main focal point of the room there is a marble fireplace with tiled inset and hearth.
Kitchen (3.35m x 4.19m)
With a sash window to the rear elevation and frosted double glazed window to the side elevation, inset ceiling down lighters, ceiling light points, vertically hung radiator, tiled floor and fitted with basin wall cupboards, drawers, overlying oak worktops with tiled splash backs, inset 1 1/2 bowl single drainer sink with chrome monobloc tap, gas cooker point, extractor fan, plumbing for dishwasher and to one side a timber and frosted glazed door opens onto a short flight of steps leading to a rear entrance which includes a timber and frosted glazed door providing access to a basement.
Basement
With pantry.
Pantry (1.09m x 2.13m)
Cellar One (1.93m x 4.17m)
This has a courtesy door to one side giving access to the garage. There is plumbing for an automatic washing machine and a sink.
Cellar Two (2.74m x 2.82m)
This has doorway to one side giving access to cellar three.
Cellar Three (2.82m x 4.27m)
Wine Cellar (2.59m x 3.23m)
With central stone table.
First Floor 3/4 Landing
Leading to main landing.
Main Landing
With wall light points, ornate coving and beautiful four section stone mullioned leaded and stained glass window. The landing has five useful storage cupboards and provides access to the following..-
Bedroom One (4.19m x 4.27m)
With sash windows looking out over the front garden and woodland, there is a ceiling light point, ceiling coving, two vertically hung radiators, fitted cupboard, two wall light points and a decorative tiled fireplace. To one side a doorway gives access to a dressing room.
Dressing Room (2.03m x 3.66m)
With ceiling light point, ceiling coving, sash window, column radiator and fitted furniture including part mirror fronted wardrobes, drawers and dressing table with drawers beneath. To one side a door gives access to an en suite shower room.
En Suite Shower Room (1.6m x 3.23m)
With a frosted double glazed window, inset ceiling down lighters, extractor fans, column radiator, tiled floor with under floor heating and fitted with a suite comprising vanity unit incorporating wash basin, low flush with concealed system and tiled shower cubicle with bi fold door and shower fitting incorporating fixed shower and separate hand spray.
Bedroom Two (4.04m x 3.58m)
With sash windows looking out over the front garden and woodland, there are two ceiling light points, ceiling coving, central heating radiator, chimney breast and to the right hand side of the chimney breast there is a fitted wardrobe.
Bedroom Three (2.95m x 3.2m)
With sash window, two ceiling light points, ceiling coving and central heating radiator.
Bathroom (2.24m x 2.97m)
With sealed unit double glazed windows, inset ceiling down lighters, ceiling coving, two chrome ladder style heated towel rails, wood flooring and fitted with a suite comprising corner bath, tiled shower cubicle, vanity unit incorporating wash basin with pelmet down lighters, fitted mirror and low flush WC with concealed system.
Second Floor Landing
This has electric storage heater, ceiling light point, sealed unit double glazed window and provides access to the following..-
Bedroom Four (5.49m x 4.88m)
With feature mullioned window enjoying a wooded aspect to the front, velux double glazed window, decorative fireplace and electric storage heater.
Bedroom Five (3.71m x 3.45m)
With feature sash window enjoying a wooded aspect, ceiling light point, wall light point and decorative fireplace.
Box Room (1.88m x 2.67m)
With wall light point and sealed unit double glazed window.
Shower Room (2.82m x 2.24m)
With velux double glazed window, ceiling light point, wall light point, electric storage heater, chrome heated towel rail and fitted with a suite comprising shower cubicle with chrome shower fitting, pedestal wash basin and low flush WC.
Tower Bedroom (2.64m x 3.1m)
This is accessed up a short flight of steps from the landing and has feature windows to three elevations and flooding the room with natural light and enjoying a pleasant aspect, there is ceiling light point and fitted cupboard and shelving.
ADDITIONAL DETAILS
Both property and gate piers are Grade II listed as well as being in the conservation area.
Garden
Grannum Lodge stands in just over 1/2 an acre of grounds with the property enjoying an aspect over woodland which screens the property from Blacker road. Immediately to the front of the house there are two lawned gardens divided by a stone flagged pathway with steps rising to the main entrance and to either side of the steps there is a rockery with planted flowers and shrubs. To the right hand side of the property there are steps leading down to a further well screened lawned area which once again flooded by woodland and has mature trees and shrubs together with a long border.
Parking - Garage
To the rear of the property and accessed from Edgerton Road there are two garages. Garage One is 17'7" x 17' this has an up and over door, power, light and with a small store off. Garage Two is 12'9" x 9'7" this has an up and over door, window to the side elevation, gas central heating boiler and can be accessed from the basement. There is also a courtesy door to one side. To the front of the property and accessed from Edgerton Road through lovely listed stone gate piers which lead onto tarmac driveway which provides off road parking for a number of cars as well as providing access to 6a Edgerton Road.
Brochures
Property Brochure- COUNCIL TAXA payment made to your local authority in order to pay for local services like schools, libraries, and refuse collection. The amount you pay depends on the value of the property.Read more about council Tax in our glossary page.
- Band: F
- PARKINGDetails of how and where vehicles can be parked, and any associated costs.Read more about parking in our glossary page.
- Garage
- GARDENA property has access to an outdoor space, which could be private or shared.
- Private garden
- ACCESSIBILITYHow a property has been adapted to meet the needs of vulnerable or disabled individuals.Read more about accessibility in our glossary page.
- Ask agent
Energy performance certificate - ask agent
Grannum Lodge 6 Edgerton Road Huddersfield HD1 5RB
Add an important place to see how long it'd take to get there from our property listings.
__mins driving to your place
Get an instant, personalised result:
- Show sellers you’re serious
- Secure viewings faster with agents
- No impact on your credit score
Your mortgage
Notes
Staying secure when looking for property
Ensure you're up to date with our latest advice on how to avoid fraud or scams when looking for property online.
Visit our security centre to find out moreDisclaimer - Property reference fe60b5e5-ec7a-4d16-993b-ebadb144ae23. The information displayed about this property comprises a property advertisement. Rightmove.co.uk makes no warranty as to the accuracy or completeness of the advertisement or any linked or associated information, and Rightmove has no control over the content. This property advertisement does not constitute property particulars. The information is provided and maintained by Simon Blyth, Huddersfield. Please contact the selling agent or developer directly to obtain any information which may be available under the terms of The Energy Performance of Buildings (Certificates and Inspections) (England and Wales) Regulations 2007 or the Home Report if in relation to a residential property in Scotland.
*This is the average speed from the provider with the fastest broadband package available at this postcode. The average speed displayed is based on the download speeds of at least 50% of customers at peak time (8pm to 10pm). Fibre/cable services at the postcode are subject to availability and may differ between properties within a postcode. Speeds can be affected by a range of technical and environmental factors. The speed at the property may be lower than that listed above. You can check the estimated speed and confirm availability to a property prior to purchasing on the broadband provider's website. Providers may increase charges. The information is provided and maintained by Decision Technologies Limited. **This is indicative only and based on a 2-person household with multiple devices and simultaneous usage. Broadband performance is affected by multiple factors including number of occupants and devices, simultaneous usage, router range etc. For more information speak to your broadband provider.
Map data ©OpenStreetMap contributors.







