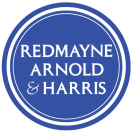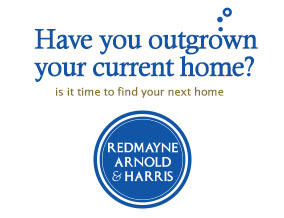
London Road, Harston, Cambridge

- PROPERTY TYPE
Detached
- BEDROOMS
4
- BATHROOMS
2
- SIZE
1,933 sq ft
180 sq m
- TENUREDescribes how you own a property. There are different types of tenure - freehold, leasehold, and commonhold.Read more about tenure in our glossary page.
Freehold
Key features
- Individual four-bedroom detached house
- 1933 sqft / 179 sqm
- 0.24 acres
- 2 bathrooms, 2 reception rooms
- Gas-fired central heating to radiators
- Mature and private gardens
- EPC-D/64
- Council tax band - G
- Chain free
- Ample parking and double garage. EV charging point
Description
The property enjoys a fine no-estate position set back and screened from the road whilst conveniently placed for Cambridge city centre, Addenbrooke's Medical Campus and the M11 transport links. The current owners have transformed the property over the years with a continual programme of refurbishment resulting in beautifully appointed accommodation extending to almost 2000 sqft. The property offers extremely flexible accommodation with three double bedrooms on the ground floor and a large master suite on the first floor.
The accommodation comprises an entrance porch to a welcoming spacious reception hall with picture window overlooking the rear, oak flooring, coat cupboard and a cloakroom/WC just off. The kitchen/breakfast room is fitted with a range of contemporary cabinetry, ample granite working surfaces which extend to a breakfast bar and a range of high-end integrated appliances. There is an adjacent utility room with space for the usual white goods and a wall mounted gas fired central heating boiler. The family room incorporates an office area, stairs to the first floor accommodation and bi-fold doors to the side kitchen garden. The vaulted sitting /dining room is a light and airy room with bi-fold doors to the garden, a feature gas fire, exposed timber beams and a unique mezzanine area above. Off the inner hallway are three double bedrooms, all with fitted wardrobe cupboards and a luxury re-fitted shower room with walk-in shower.
On the first floor, off the landing is a study/mezzanine area which overlooks the sitting/dining room below and a large master bedroom with fitted wardrobe cupboards and a luxury ensuite shower room, again with a walk-in shower.
Outside, the property is set back from the road and approached via a long gravel driveway, which facilitates parking for multiple vehicles and leads to a double garage with electric up-and-over door, power and light connected. An electric charging point can also be found in the front driveway. Beyond is a neat lawned front garden with box hedging, flower and shrub borders and a pathway to the entrance portico plus gated access on both sides. The landscaped side kitchen garden is laid mainly to shingle and pavior with pathways to a pleasant seating area with pergola over and external heating. This is an ideal space for alfresco dining or summer evening entertaining. Beyond is a generous rear garden which is laid to manicured lawns, extending to over 150 ft with a raised decked area with an outside bar area and all is enclosed by hedging which gives the garden maximum privacy and seclusion.
Location - Harston is an attractive village about four miles south of Cambridge within one mile of junction 11 of the M11. A primary school, doctors' surgery. village hall, post office and village store serve the area, which is surrounded by open countryside over which there are many interesting walks.
The house is convenient for Addenbrooke's and the Biomedical campus which can be accessed by an off-road, street-lit cycle path. The cycle path also provides easy connections to the Cambridge or Foxton railway station (2 miles away) and the city centre. Good rail links are also found at Great Shelford (5 miles) and Royston (9 miles) which has a fast service to London Kings Cross in only 39 minutes.
Tenure - Freehold
Services - Mains services connected include: gas, electricity, water and mains drainage.
Statutory Authorities - South Cambridgeshire District Council
Council tax band - G
Fixtures And Fittings - Unless specifically mentioned in these particulars all fixtures and fittings are expressly excluded from the sale of the freehold interest.
Viewing - Strictly by appointment through the vendor’s sole agents, Redmayne Arnold and Harris
Brochures
London Road, Harston, CambridgeProperty InformationBrochure- COUNCIL TAXA payment made to your local authority in order to pay for local services like schools, libraries, and refuse collection. The amount you pay depends on the value of the property.Read more about council Tax in our glossary page.
- Band: G
- PARKINGDetails of how and where vehicles can be parked, and any associated costs.Read more about parking in our glossary page.
- Garage,EV charging
- GARDENA property has access to an outdoor space, which could be private or shared.
- Yes
- ACCESSIBILITYHow a property has been adapted to meet the needs of vulnerable or disabled individuals.Read more about accessibility in our glossary page.
- Ask agent
London Road, Harston, Cambridge
Add an important place to see how long it'd take to get there from our property listings.
__mins driving to your place
Get an instant, personalised result:
- Show sellers you’re serious
- Secure viewings faster with agents
- No impact on your credit score
Your mortgage
Notes
Staying secure when looking for property
Ensure you're up to date with our latest advice on how to avoid fraud or scams when looking for property online.
Visit our security centre to find out moreDisclaimer - Property reference 34139302. The information displayed about this property comprises a property advertisement. Rightmove.co.uk makes no warranty as to the accuracy or completeness of the advertisement or any linked or associated information, and Rightmove has no control over the content. This property advertisement does not constitute property particulars. The information is provided and maintained by Redmayne Arnold & Harris, Great Shelford. Please contact the selling agent or developer directly to obtain any information which may be available under the terms of The Energy Performance of Buildings (Certificates and Inspections) (England and Wales) Regulations 2007 or the Home Report if in relation to a residential property in Scotland.
*This is the average speed from the provider with the fastest broadband package available at this postcode. The average speed displayed is based on the download speeds of at least 50% of customers at peak time (8pm to 10pm). Fibre/cable services at the postcode are subject to availability and may differ between properties within a postcode. Speeds can be affected by a range of technical and environmental factors. The speed at the property may be lower than that listed above. You can check the estimated speed and confirm availability to a property prior to purchasing on the broadband provider's website. Providers may increase charges. The information is provided and maintained by Decision Technologies Limited. **This is indicative only and based on a 2-person household with multiple devices and simultaneous usage. Broadband performance is affected by multiple factors including number of occupants and devices, simultaneous usage, router range etc. For more information speak to your broadband provider.
Map data ©OpenStreetMap contributors.





