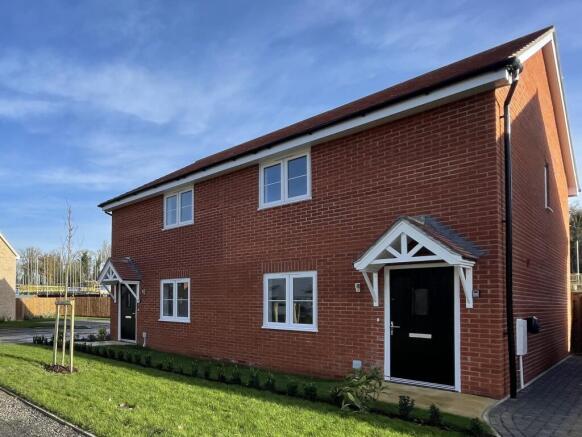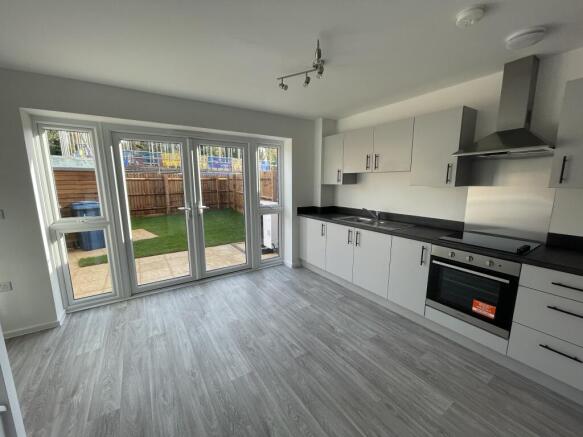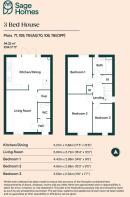Cottonwood Road, Red Lodge, Bury St Edmunds

- PROPERTY TYPE
Semi-Detached
- BEDROOMS
3
- BATHROOMS
1
- SIZE
1,014 sq ft
94 sq m
Key features
- Fitted Kitchen with oven, hob & extractor
- Patio doors leading to a private back garden
- Three Bedroom Semi Detached
- Ideal purchase to get on the property ladder
- 10 Year NHBC Build Warranty
- Two Private Car Parking Spaces
- Second WC for busy mornings
Description
• FINAL PLOTS! New build semi detached located in Red Lodge, East Suffolk. Built by Crest Nicholson. Ideal for commuters looking to work across a wide area of eastern England and London!
• The Home
This three-bedroom home is designed with family life in mind. A welcoming hallway opens into a spacious living room, offering the perfect spot for family time.
The open-plan kitchen and dining area at the rear is ideal for mealtimes and gatherings, with patio doors leading to a secure garden where children can play while providing options for alfresco dining.
A handy downstairs WC adds everyday practicality. Upstairs, two generous double bedrooms and a good sized third bedroom provide plenty of space for everyone, alongside a modern family bathroom and built in storage.
With allocated parking and a thoughtful layout, this home is ready to grow with you.
• The Development
Discover modern, energy-efficient homes in a peaceful Suffolk village, ideal for countryside living or commuting to Cambridge.
Red Lodge combines excellent transport links, local amenities, and green spaces, making it a welcoming and well-connected community.
• The Location
Set in the heart of Suffolk’s countryside, the village of Red Lodge is ideally placed between Newmarket and Bury St Edmunds, boasting excellent road links via the A11 and A14 for easy commuting to Cambridge or London.
The village features local shops, places to eat, and green spaces such as Red Lodge Heath and the Millennium Centre Park for family outings or quiet walks.
Families benefit from well-rated schools such as The Pines Primary, while professionals appreciate the proximity to RAF bases and growing infrastructure.
With nearby leisure options including karting and forest trails, Red Lodge is a vibrant, well-connected community offering a quiet lifestyle with convenience and comfort.
• Travel Links
This location provides good transport links through the A11 and A14 along with trains from the nearby station at Bury St Edmunds placing a number of towns and cities within easy reach along with the centre of london in under two hours
All travel times are approximate
Walking
Mighty Mug Cafe - 10 minutes
Nisa / Red Lodge Post Office - 11 minutes
Heatherset Way Playground - 13 minutes
By Car
Bury St Edmonds Train Station - 22 Minutes
Peterborough - 1 hour 5 minutes
King's Lynn - 1 hour 6 minutes
By Train from Bury St Edmonds Train Station
Ipswich - 35 minutes
Norwich - 55 Minutes
Chelmsford - 1 hour 35 minutes
Get your foot on the property ladder with Shared Ownership!
*Subject to availability, terms and conditions apply
Shared ownership Disclaimer
Shared Ownership offers an affordable route to home-ownership for those who may not be able to buy on the open market. With this flexible scheme, you can purchase a share of a new home—typically between 25% and 75%—and pay a reduced rent on the remaining portion. This means you’ll only need a mortgage for the share you are buying, helping to lower both your upfront costs and monthly payments. Over time, you have the option to increase your ownership share through a process known as "staircasing," potentially leading to full ownership of your home. Whether you're a first-time buyer or looking for a more manageable way to own a property, Shared Ownership makes getting on the property ladder more achievable.
Agents Note
Computer Generated Images used throughout are typical of the homestyle. Adjoining home styles, garage positions, handing of homes, external treatments, rooflines, brick colours and levels can vary from plot to plot. Side windows may be omitted depending on the configuration of the homes. Kitchen/utility layouts are for guidance only. Please refer to the kitchen drawings. All dimensions are for guidance only and are subject to change during construction, they should not be used for carpet sizes, appliance spaces or items of furniture. Please ask our Sales Team for details and terms and conditions of any incentives offered or mentioned.
IMPORTANT NOTE TO POTENTIAL PURCHASERS: We strive to ensure that our sales particulars are accurate and reliable. However, these particulars do not constitute or form part of an offer or contract and should not be relied upon as statements of representation or fact. Any services, systems, and appliances mentioned in this specification have not been tested by us, and we provide no guarantee regarding their operational capability or efficiency. All measurements are intended as a guide for prospective buyers only and are not exact.
Kitchen / Dining Room (Ground Floor)
5.27m ( 17'4'') x 3.88m ( 12'9'')
Living Room (Ground Floor)
5.00m ( 16'5'') x 3.72m ( 12'3'')
Bedroom 1 (First Floor)
2.88m ( 9'6'') x 4.43m ( 14'7'')
Bedroom 2 (First Floor)
2.88m ( 9'6'') x 4.65m ( 15'4'')
Bedroom 3 (First Floor)
2.32m ( 7'8'') x 3.53m ( 11'7'')
Bathroom (First Floor)
2.32m ( 7'8'') x 2.04m ( 6'9'')
Downstairs WC (Ground Floor)
1.49m ( 4'11'') x 1.79m ( 5'11'')
Brochures
Key Information Document - KIDProperty Brochure- COUNCIL TAXA payment made to your local authority in order to pay for local services like schools, libraries, and refuse collection. The amount you pay depends on the value of the property.Read more about council Tax in our glossary page.
- Ask agent
- PARKINGDetails of how and where vehicles can be parked, and any associated costs.Read more about parking in our glossary page.
- No disabled parking,Allocated,No permit
- GARDENA property has access to an outdoor space, which could be private or shared.
- Patio,Private garden,Rear garden,Back garden
- ACCESSIBILITYHow a property has been adapted to meet the needs of vulnerable or disabled individuals.Read more about accessibility in our glossary page.
- Ask agent
Cottonwood Road, Red Lodge, Bury St Edmunds
Add an important place to see how long it'd take to get there from our property listings.
__mins driving to your place
Get an instant, personalised result:
- Show sellers you’re serious
- Secure viewings faster with agents
- No impact on your credit score
Your mortgage
Notes
Staying secure when looking for property
Ensure you're up to date with our latest advice on how to avoid fraud or scams when looking for property online.
Visit our security centre to find out moreDisclaimer - Property reference sale-1817. The information displayed about this property comprises a property advertisement. Rightmove.co.uk makes no warranty as to the accuracy or completeness of the advertisement or any linked or associated information, and Rightmove has no control over the content. This property advertisement does not constitute property particulars. The information is provided and maintained by LSL Land & New Homes, LSL The SO Hub. Please contact the selling agent or developer directly to obtain any information which may be available under the terms of The Energy Performance of Buildings (Certificates and Inspections) (England and Wales) Regulations 2007 or the Home Report if in relation to a residential property in Scotland.
*This is the average speed from the provider with the fastest broadband package available at this postcode. The average speed displayed is based on the download speeds of at least 50% of customers at peak time (8pm to 10pm). Fibre/cable services at the postcode are subject to availability and may differ between properties within a postcode. Speeds can be affected by a range of technical and environmental factors. The speed at the property may be lower than that listed above. You can check the estimated speed and confirm availability to a property prior to purchasing on the broadband provider's website. Providers may increase charges. The information is provided and maintained by Decision Technologies Limited. **This is indicative only and based on a 2-person household with multiple devices and simultaneous usage. Broadband performance is affected by multiple factors including number of occupants and devices, simultaneous usage, router range etc. For more information speak to your broadband provider.
Map data ©OpenStreetMap contributors.




