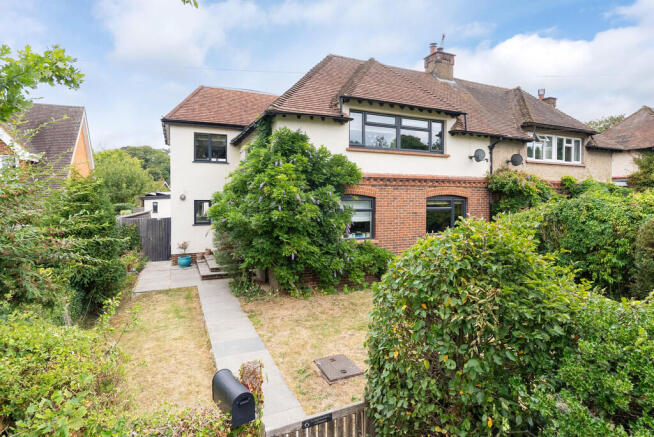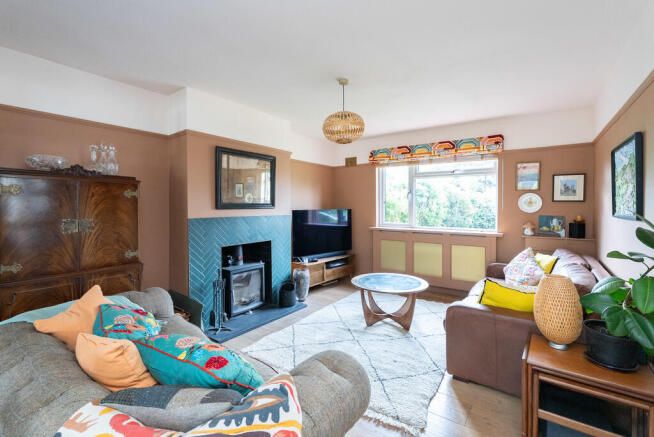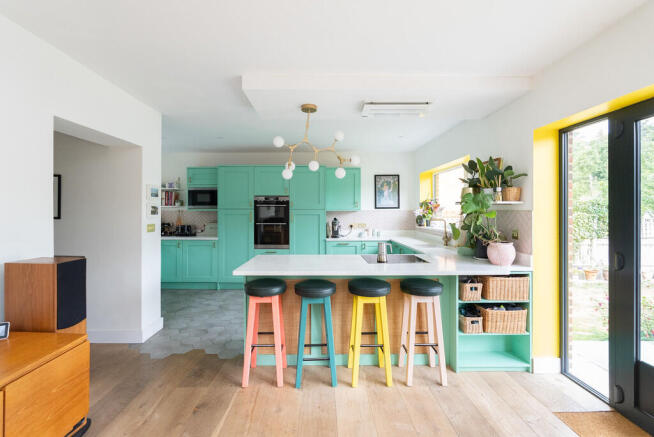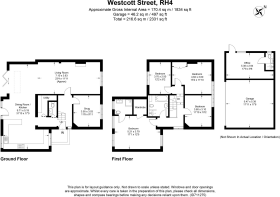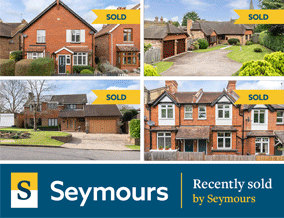
Westcott Street, Westcott

- PROPERTY TYPE
Semi-Detached
- BEDROOMS
4
- BATHROOMS
2
- SIZE
Ask agent
- TENUREDescribes how you own a property. There are different types of tenure - freehold, leasehold, and commonhold.Read more about tenure in our glossary page.
Freehold
Key features
- Four double bedrooms
- Stunning open plan living space
- Updated contemporary kitchen
- Off road parking for several cars
- Double garage & home office
- Updated bathroom and en-suite
- 2331 sq ft in total
- Close to stunning countryside
- Enclosed rear garden
- Walking distance to everything Westcott offers
Description
As soon as you step through the front door into the hallway, you are met by the warm, welcoming feel that this wonderful family home offers. From the hallway, the ground floor accommodation flows beautifully throughout and is ideal for modern day family living. Starting in the real centrepiece to this home is the impressive 31ft x 23ft kitchen/dining/sitting room which has been designed to be the 'heart of the home'. The kitchen/dining area is fitted with a substantial range of floor to ceiling units complemented by marble worktops, boiling water tap, a full range of integrated appliances and a breakfast bar. There is space for a separate dining table and chairs and bi-folding doors opening directly out into the garden, creating a lovely bright airy space and is the ideal room for entertaining family or friends. Both the kitchen and dining room benefit from a wet underfloor heating system, ideal for the colder months. Flowing through to the sitting room, this is a well-proportioned space with log burner, creating an intimate and cosy feel. Next is the snug/playroom which is a great flexible front aspect room which could be a study/home office space if needed. Completing the ground floor is the downstairs cloakroom and a very useful utility room. From the hallway, stairs lead up to the landing providing access to all of the upstairs accommodation and the loft hatch. The principal suite is an excellent double aspect room, 17'1 ft in length with its own private en suite bathroom and walk-in wardrobe. Bedroom two is the old main bedroom, making it an impressive size and features built-in wardrobes for added convenience. Bedrooms three and four are both generous sized doubles. Completing the upstairs is the stylish modern family bathroom fitted with a modern white four-piece suite which also has a laundry chute direct to the utility room. In short, this is a great family home that really needs to be viewed to fully appreciate all the space and the stylish contemporary finish on offer.
Outside space
Towards the front of the property is a pretty front garden with steps and a path to the front door. The delightful back garden is yet another wonderful benefit to this home which is mainly laid to lawn. There is a large patio ensuring the garden can be enjoyed all day long, perfect for al fresco dining or entertaining in the warmer months. The whole garden is fence enclosed creating a sense of privacy with an inviting array of shrubs and well stocked beds. There is a useful storage shed and side access gate. Another delightful extra to this home is that there is access to the 22-cycle route which leads all the way back to Dorking and also gives access to amazing countryside walks.
Garage/home office/rear parking
Another fantastic advantage is the rear gravel parking where there is parking for four/five cars.
Double garage (17'11 x 17'8) - This has to be viewed to be fully appreciated with power and lighting - inspection pit and built in storage ideal for a workshop.
Home office - (17'8 x 9'8) - There is also a fully insulated home office/bonus room which is great space ideal for an office or as an extra kids' playroom also benefits from a shower room.
Utilities
The property falls under Council Tax Band E. The property is serviced by mains sewerage, water, gas and electricity. There are solar panels that have been fitted recently above the garage, the owners do plan to take these with them however would consider selling separately. More details are available if requested.
PLEASE NOTE - In the title of this property there is a restriction that the sale can only be to parties that live or work in the administrative county of Surrey for 2 years preceding the purchase. Please do contact the office if you require more information.
Location
Westcott Street is nestled in the pretty village of Westcott at the foot of the steep slopes of Ranmore and the North Downs in the Surrey Hills, considered to be an area of Outstanding Natural Beauty. There is strong sense of local community within the village with excellent facilities including a village shops, bakery, doctor's surgery and a public house. There is a primary school (age 4-11) as well as good state and independent schools for all ages within a two-mile radius. For more comprehensive facilities the town of Dorking lies within close proximity (1 mile) providing good shopping, recreational and educational facilities together with mainline stations offering direct lines to Waterloo and Victoria in under 1 hour. In addition, there are easy road links to Guildford town centre, the M25, Gatwick and Heathrow airports as well as London City centre. The general area around Westcott is highly regarded for its outstanding countryside including 'The Nower', Ranmore Common and Box Hill (National Trust) - ideal for the walking and riding enthusiast, plus Denbies Wine Estate (England's largest vineyard) situated on the norther outskirts of Dorking.
VIEWING - Strictly by appointment through Seymours Estate Agents, Cummins House, 62 South Street, Dorking, RH4 2HD.
Agents Note: These property details are for guidance purposes only. While every care has been taken to ensure their accuracy, they should not be relied upon as a statement of fact. We strongly advise buyers to independently verify measurements and information with their legal professional. Items known as fixtures and fittings, whether mentioned or not in these sales particulars, are excluded from the sale but may be available by separate negotiation.
Brochures
S3 - 4 Page Lands...- COUNCIL TAXA payment made to your local authority in order to pay for local services like schools, libraries, and refuse collection. The amount you pay depends on the value of the property.Read more about council Tax in our glossary page.
- Band: E
- PARKINGDetails of how and where vehicles can be parked, and any associated costs.Read more about parking in our glossary page.
- Garage,Off street
- GARDENA property has access to an outdoor space, which could be private or shared.
- Yes
- ACCESSIBILITYHow a property has been adapted to meet the needs of vulnerable or disabled individuals.Read more about accessibility in our glossary page.
- Ask agent
Westcott Street, Westcott
Add an important place to see how long it'd take to get there from our property listings.
__mins driving to your place
Get an instant, personalised result:
- Show sellers you’re serious
- Secure viewings faster with agents
- No impact on your credit score



Your mortgage
Notes
Staying secure when looking for property
Ensure you're up to date with our latest advice on how to avoid fraud or scams when looking for property online.
Visit our security centre to find out moreDisclaimer - Property reference 102709004388. The information displayed about this property comprises a property advertisement. Rightmove.co.uk makes no warranty as to the accuracy or completeness of the advertisement or any linked or associated information, and Rightmove has no control over the content. This property advertisement does not constitute property particulars. The information is provided and maintained by Seymours Estate Agents, Dorking. Please contact the selling agent or developer directly to obtain any information which may be available under the terms of The Energy Performance of Buildings (Certificates and Inspections) (England and Wales) Regulations 2007 or the Home Report if in relation to a residential property in Scotland.
*This is the average speed from the provider with the fastest broadband package available at this postcode. The average speed displayed is based on the download speeds of at least 50% of customers at peak time (8pm to 10pm). Fibre/cable services at the postcode are subject to availability and may differ between properties within a postcode. Speeds can be affected by a range of technical and environmental factors. The speed at the property may be lower than that listed above. You can check the estimated speed and confirm availability to a property prior to purchasing on the broadband provider's website. Providers may increase charges. The information is provided and maintained by Decision Technologies Limited. **This is indicative only and based on a 2-person household with multiple devices and simultaneous usage. Broadband performance is affected by multiple factors including number of occupants and devices, simultaneous usage, router range etc. For more information speak to your broadband provider.
Map data ©OpenStreetMap contributors.
