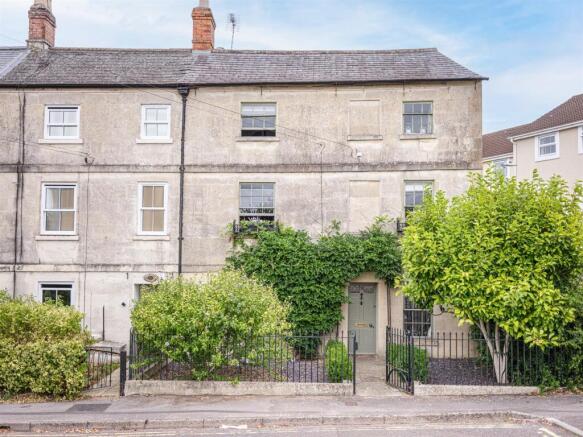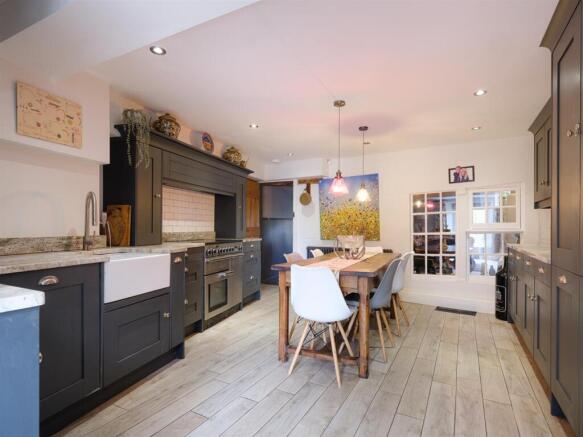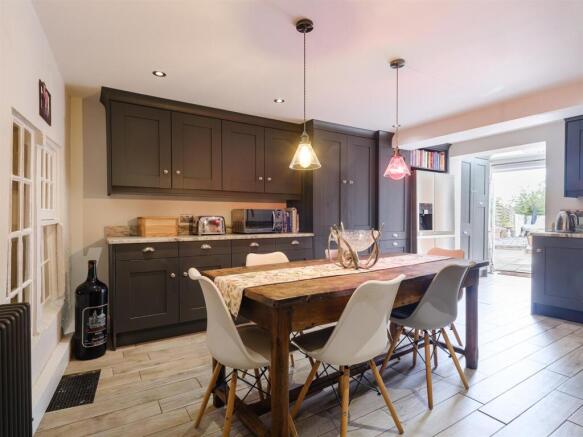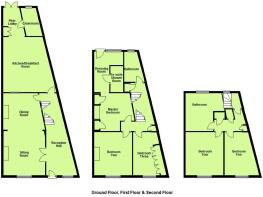London Road, Chippenham

- PROPERTY TYPE
End of Terrace
- BEDROOMS
5
- BATHROOMS
2
- SIZE
Ask agent
- TENUREDescribes how you own a property. There are different types of tenure - freehold, leasehold, and commonhold.Read more about tenure in our glossary page.
Freehold
Key features
- Substantial Five Bedroom Bath Stone Property
- Walking Distance of Town Centre & Mainline Station
- Wealth of Character & Georgian Charm
- Two Reception Rooms, Refitted Kitchen/Breakfast Room
- Master Bedroom with En-Suite & Roof Terrace
- Four Further Bedrooms, Two Bathrooms
- Large Hallway, Cellar & Useful Utility/Cloakroom
- Good Size Garden with Patio & Decked Seating Areas
- Off Road Parking for One/Two Vehicles
Description
Situation - The property is situated just off The Causeway close to the bustling Market Place and town centre offering a wide range of amenities. Just a short walk away across the River Avon is Monkton Park with a nine hole pitch and putt golf course, riverside walks and cycleways affording convenient pedestrian access to the mainline railway station linking to the Georgian City of Bath in under fifteen minutes. The commercial centres of Bristol and Swindon as well as London Paddington in just over an hour are also easily accessible. M4 J.17 is c.5 miles north of Chippenham. There is schooling for all ages within easy walking distance of the property as well as further recreational activity centres.
Accommodation Comprising: - Wooden door leading to:
Reception Hall - Hallway - The spacious hallway has a multi paned sash window to the front, a bespoke window seat with storage box, radiator, fantastic and well maintained flagstone flooring, wall light points, telephone point, exposed ceiling beam, part panelled walls and an oak latch door leading to the staircase which in turn leads to the first floor landing, doors to the cellar and kitchen and further double doors to the living room.
Sitting Room - 4.01m x 3.78m (13'2" x 12'5") - Multi paned sash window to the front, attractive cast iron fireplace and wooden surround with a wood burning stove on a slate hearth, radiator and wall light points. This room is partly open plan and leads through to:
Dining Room - 3.78m x 3.30m (12'5" x 10'10") - Multi paned internal window window to the kitchen and an attractive cast iron fireplace and oven with wood surround and a stone hearth, radiator, wall light points, original exposed wood panelling to one wall, T.V point and a door leading back to the hallway.
Kitchen/Breakfast Room - 5.03m x 4.42m (16'6" x 14'6") - Double glazed French doors leading to the rear garden and skylight. There are a range of Grey painted shaker style wall and base units with Indian leathered granite work tops and up stand complimented by Karndean wood effect stone flooring. There is space for an American style fridge/freezer and range cooker surrounded by hand built units which includes the extractor hood, built in dish washer and a Belfast sink with mixer taps. There is plenty of space for a table in the middle of the room with hanging lights and a door at the far end leading to the utility room. The internal back wall is the original exterior wall, now painted with the multi paned window to the dining room.
Cloakroom/Utility Room - Obscure glazed window to the rear and with a close couple W.C, granite bowl type sink with copper pipped taps fitted onto an antique cupboard. The Kardean flooring continues into this room. There is a base unit with space for a washing machine and tumble dryer, recessed ceiling spot lights, chrome ladder radiator and an extractor fan.
Cellar - 3.86m x 3.23m (12'8" x 10'7") - This fantastic cellar has steps from the hallway and has exposed stone walls. There is also the coal chute which has ventilation from the kitchen. This room is ideal for storage or as an additional functioning room.
First Floor Landing - With stairs rising to the second floor landing and with part panelled walls, corner cupboard housing the Worcester gas fired central heating boiler, radiator and doors to:
Master Bedroom - 3.35m x 3.05m (11'0" x 10'0") - The master bedroom has an original fireplace with stone surround with built in wardrobes with hanging and shelving space either side of the chimney breast. There is original panelling to one wall and a small step to:
Dressing Area - 3.58m x 2.62m (11'9" x 8'7") - The dressing area is open plan to the master bedroom and has French doors and windows leading to the rear balcony. There is a domed sky light, wall light points, a radiator and a door to:
En Suite Shower - Recently installed with a extra wide tiled shower cubicle and Mira rain head shower and additional hand held shower attachment, vanity wash basin with cupboard storage unit under, close coupled WC, tiled splash backs, chrome towel radiator and an extractor fan and tiled flooring.
Bedroom Two - 4.14m x 3.84m (13'7" x 12'7") - Multi paned sash window to the front and with a feature cast iron fireplace and grate, radiator and an exposed ceiling beam, painted timber flooring and a telephone point.
Bedroom Three - 4.17m x 2.82m (13'8" x 9'3") - Multi paned sash window to the front, radiator and an exposed ceiling beam. This room can house a single or double bed but is currently used as a dressing room with a large arrangement of bespoke hand built wardrobes with a combination of hanging and shelving space.
Bathroom - Obscure glazed window to the rear and fitted with a white suite comprising a 'P' shaped bath with shower screen, mixer tap and shower attachment over, pedestal wash basin, close coupled W.C, fully tiled walls and tiled flooring and a chrome ladder radiator.
Second Floor Landing - Multi paned window to the rear, solid oak flooring, corner meter cupboard, linen cupboard with shelving, cupboard over the stairwell and doors to.
Bedroom Four - 4.14m x 3.84m (13'7" x 12'7") - Multi paned sash window to the front, solid oak flooring, radiator, spotlights and a loft access point.
Bedroom Five - 4.19m x 2.41m (13'9" x 7'11") - Multi paned sash window to the front, radiator, wall light points, recessed ceiling spot lights and solid oak flooring.
Bathroom - 3.51m x 3.30m max (11'6" x 10'10" max) - Fitted with an elegant Georgian style suite comprising a freestanding claw foot bath with shower attachment and mixer taps, vanity wash basin with chrome mixer tap and tiled splashbacks, close coupled W.C, chrome ladder radiator, radiator, recessed spotlights, an exposed ceiling beam and solid oak flooring.
Outside -
Front Garden - Enclosed by a dwarf wall topped with railings and a gate enclosing the front garden. There is a path leading to the front door with slate shingle either side of the path and a mature magnolia tree, climbing plants and bushes to the sides. There is also window boxes to some of the windows.
Rear Garden - Enclosed by walling and fencing the pretty rear garden is divided into three sections, the initial part of the garden is laid to an attractive patio which is accessed from the kitchen breakfast room. The next section is laid to slate chippings which will provide off road parking for up to two cars and a wooden gate and accessed off Queens Square. After the parking there is an area of artificial lawn leading to the Summer House with raised flower beds and a further patio area.
Directions - From our Chippenham office continue up the Causeway and turn left at the roundabout into Queens Square. The parking for the property can be found almost immediately on your left hand side.
Brochures
London Road, ChippenhamBrochure- COUNCIL TAXA payment made to your local authority in order to pay for local services like schools, libraries, and refuse collection. The amount you pay depends on the value of the property.Read more about council Tax in our glossary page.
- Band: D
- PARKINGDetails of how and where vehicles can be parked, and any associated costs.Read more about parking in our glossary page.
- Yes
- GARDENA property has access to an outdoor space, which could be private or shared.
- Yes
- ACCESSIBILITYHow a property has been adapted to meet the needs of vulnerable or disabled individuals.Read more about accessibility in our glossary page.
- Ask agent
Energy performance certificate - ask agent
London Road, Chippenham
Add an important place to see how long it'd take to get there from our property listings.
__mins driving to your place
Get an instant, personalised result:
- Show sellers you’re serious
- Secure viewings faster with agents
- No impact on your credit score
Your mortgage
Notes
Staying secure when looking for property
Ensure you're up to date with our latest advice on how to avoid fraud or scams when looking for property online.
Visit our security centre to find out moreDisclaimer - Property reference 34139517. The information displayed about this property comprises a property advertisement. Rightmove.co.uk makes no warranty as to the accuracy or completeness of the advertisement or any linked or associated information, and Rightmove has no control over the content. This property advertisement does not constitute property particulars. The information is provided and maintained by Goodman Warren Beck, Chippenham. Please contact the selling agent or developer directly to obtain any information which may be available under the terms of The Energy Performance of Buildings (Certificates and Inspections) (England and Wales) Regulations 2007 or the Home Report if in relation to a residential property in Scotland.
*This is the average speed from the provider with the fastest broadband package available at this postcode. The average speed displayed is based on the download speeds of at least 50% of customers at peak time (8pm to 10pm). Fibre/cable services at the postcode are subject to availability and may differ between properties within a postcode. Speeds can be affected by a range of technical and environmental factors. The speed at the property may be lower than that listed above. You can check the estimated speed and confirm availability to a property prior to purchasing on the broadband provider's website. Providers may increase charges. The information is provided and maintained by Decision Technologies Limited. **This is indicative only and based on a 2-person household with multiple devices and simultaneous usage. Broadband performance is affected by multiple factors including number of occupants and devices, simultaneous usage, router range etc. For more information speak to your broadband provider.
Map data ©OpenStreetMap contributors.







