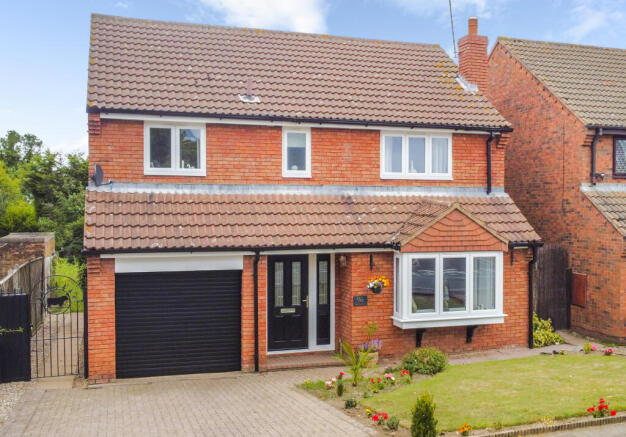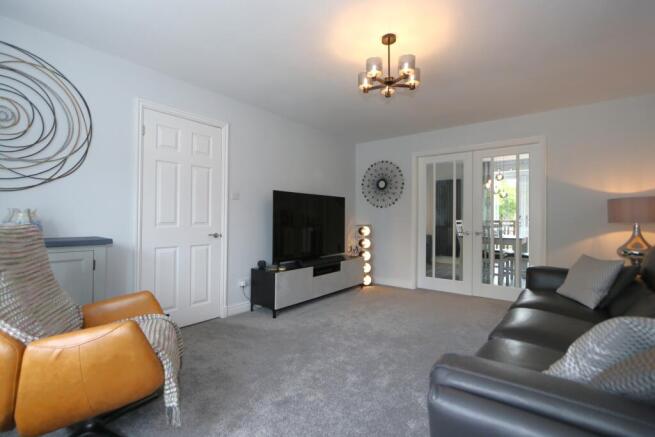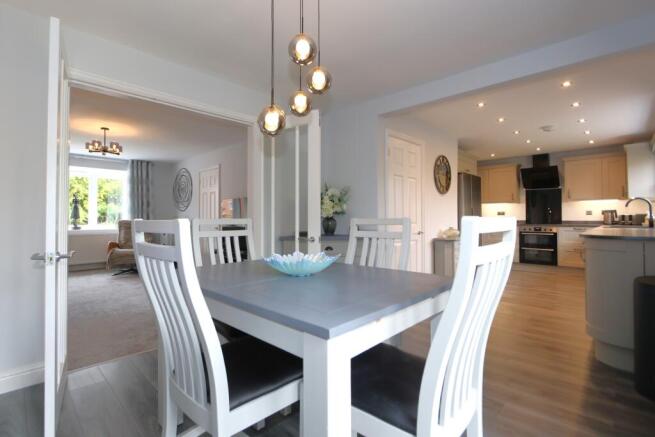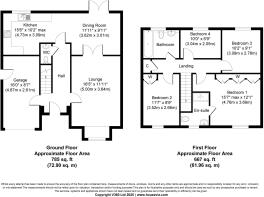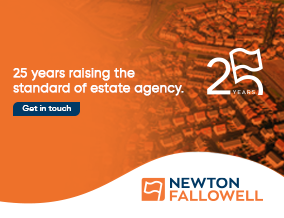
Main Street, Osgathorpe, LE12

- PROPERTY TYPE
Detached
- BEDROOMS
4
- BATHROOMS
2
- SIZE
Ask agent
- TENUREDescribes how you own a property. There are different types of tenure - freehold, leasehold, and commonhold.Read more about tenure in our glossary page.
Freehold
Key features
- Immaculate Four-Bedroom Detached Home
- Picturesque Village of Osgathorpe
- Spacious Living Room
- Open-Plan Kitchen Diner
- High-End Kitchen with Sleek Fitted Units | Integrated Appliances
- Luxurious Master Suite with Built-in Wardrobes
- Three Additional Spacious Bedrooms
- Private Driveway | Integral Garage | Enclosed Garden
- Newly Modernized Throughout
- EER:- E | Freehold
Description
Discover your dream home in the picturesque village of Osgathorpe. This immaculate four-bedroom detached house, freshly modernised throughout, perfectly captures the essence of contemporary family living. Step inside to find a bright entrance hall leading to a spacious living room where a charming bay window bathes the space in natural light. Transition effortlessly through elegant French doors into the stunning open-plan kitchen diner, designed with both style and functionality in mind. The kitchen features sleek fitted units and high-end integrated appliances, with beautiful patio doors opening onto a lush, well-maintained garden, ideal for al fresco dining and relaxation.
Upstairs, the accommodation impresses further. The master suite is a true sanctuary, featuring built-in wardrobes and a luxurious en-suite. Three additional bedrooms offer ample space for family or guests, complemented by a stylish family bathroom.
The property's exterior boasts a private driveway, an integral garage with utility capabilities, and an enchanting garden oasis—your private retreat. Embrace the blend of modern comforts and serene village life today.
Osgathorpe is a picturesque village in the heart of Leicestershire, boasting a rich history and a community-focused lifestyle. The village is surrounded by expansive rural landscapes, offering residents the tranquillity of country living while still being within easy reach of bustling town centres. Loughborough, with its vibrant shopping district and abundant dining options, is just a short drive away, providing convenient access to essential amenities and leisure activities.
The location is ideal for families, with a range of excellent schools in the surrounding area, catering to various educational needs. The village itself is home to St. Mary's Church, an historical landmark that adds charm and character to the community. Nearby, the idyllic Grace Dieu Woods and Priory offer stunning walking trails and scenic spots perfect for weekend adventures or leisurely strolls along with a newly refurbished village pub.
Transport links from Osgathorpe are excellent, making commuting straightforward for residents. Major road networks such as the M1 motorway are easily accessible, connecting the village to larger cities like Leicester, Nottingham, and beyond. For those who prefer public transport, Loughborough train station provides regular services to London and other key destinations across the UK.
In addition to its beautiful surroundings, Osgathorpe offers a sense of community and a variety of activities to engage residents. The local village hall often hosts events, workshops, and social gatherings, providing opportunities for neighbours to connect and engage in community life. Whether you're looking to enjoy peaceful rural living or partake in community activities, Osgathorpe offers a welcoming environment to call home.
EPC rating: E. Tenure: Freehold,ACCOMMODATION
ENTRANCE HALLWAY
4.98m x 2.01m (16'4" x 6'7")
LOUNGE
5m x 3.64m (16'5" x 11'11")
MODERN KITCHEN/DINER
8.5m x 3.1m (27'11" x 10'2")
FIRST FLOOR ACCOMMODATION
BEDROOM ONE
4.76m x 3.69m (15'7" x 12'1")
REFITTED EN-SUITE SHOWER ROOM
2.39m x 1.99m (7'10" x 6'6")
BEDROOM TWO
3.52m x 2.66m (11'7" x 8'9")
BEDROOM THREE
3.09m x 2.78m (10'2" x 9'1")
BEDROOM FOUR
3.04m x 2.05m (10'0" x 6'9")
STYLISH THREE PIECE BATHROOM
2.48m x 2.01m (8'2" x 6'7")
SINGLE GARAGE
4.87m x 2.61m (16'0" x 8'7")
COUNCIL TAX BAND:-
The property is believed to be in council tax band: E
HOW TO GET THERE:-
Postcode for sat navs: LE12 9TA
PLEASE NOTE:-
We endeavour to make our sales particulars accurate and reliable, however, they do not constitute or form part of an offer or any contract and none is to be relied upon as statements of representation or fact. Any services, systems and appliances listed in this specification have not been tested by us and no guarantee as to their operating ability or efficiency is given. All measurements have been taken as a guide to prospective buyers only, and are not precise. If you require clarification or further information on any points, please contact us, especially if you are travelling some distance to view. Fixtures and fittings other than those mentioned are to be agreed with the seller by separate negotiation.
Brochures
Brochure- COUNCIL TAXA payment made to your local authority in order to pay for local services like schools, libraries, and refuse collection. The amount you pay depends on the value of the property.Read more about council Tax in our glossary page.
- Band: E
- PARKINGDetails of how and where vehicles can be parked, and any associated costs.Read more about parking in our glossary page.
- Driveway
- GARDENA property has access to an outdoor space, which could be private or shared.
- Private garden
- ACCESSIBILITYHow a property has been adapted to meet the needs of vulnerable or disabled individuals.Read more about accessibility in our glossary page.
- Ask agent
Energy performance certificate - ask agent
Main Street, Osgathorpe, LE12
Add an important place to see how long it'd take to get there from our property listings.
__mins driving to your place
Get an instant, personalised result:
- Show sellers you’re serious
- Secure viewings faster with agents
- No impact on your credit score

Your mortgage
Notes
Staying secure when looking for property
Ensure you're up to date with our latest advice on how to avoid fraud or scams when looking for property online.
Visit our security centre to find out moreDisclaimer - Property reference P2701. The information displayed about this property comprises a property advertisement. Rightmove.co.uk makes no warranty as to the accuracy or completeness of the advertisement or any linked or associated information, and Rightmove has no control over the content. This property advertisement does not constitute property particulars. The information is provided and maintained by Newton Fallowell, Ashby-De-La-Zouch. Please contact the selling agent or developer directly to obtain any information which may be available under the terms of The Energy Performance of Buildings (Certificates and Inspections) (England and Wales) Regulations 2007 or the Home Report if in relation to a residential property in Scotland.
*This is the average speed from the provider with the fastest broadband package available at this postcode. The average speed displayed is based on the download speeds of at least 50% of customers at peak time (8pm to 10pm). Fibre/cable services at the postcode are subject to availability and may differ between properties within a postcode. Speeds can be affected by a range of technical and environmental factors. The speed at the property may be lower than that listed above. You can check the estimated speed and confirm availability to a property prior to purchasing on the broadband provider's website. Providers may increase charges. The information is provided and maintained by Decision Technologies Limited. **This is indicative only and based on a 2-person household with multiple devices and simultaneous usage. Broadband performance is affected by multiple factors including number of occupants and devices, simultaneous usage, router range etc. For more information speak to your broadband provider.
Map data ©OpenStreetMap contributors.
