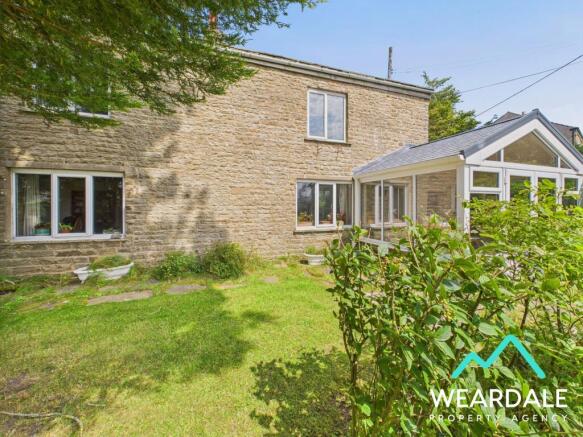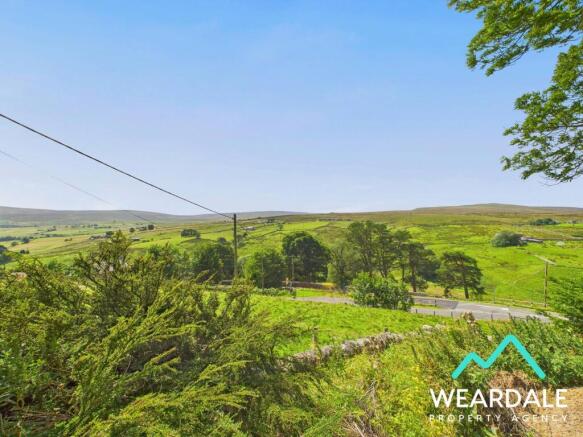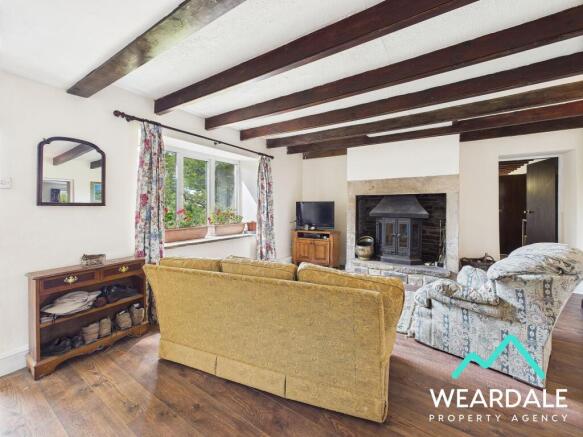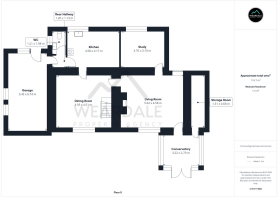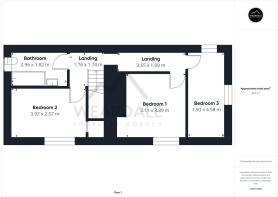3 bedroom cottage for sale
High Copthill, Cowshill DL13 1AD

- PROPERTY TYPE
Cottage
- BEDROOMS
3
- BATHROOMS
1
- SIZE
1,729 sq ft
161 sq m
- TENUREDescribes how you own a property. There are different types of tenure - freehold, leasehold, and commonhold.Read more about tenure in our glossary page.
Freehold
Key features
- 3-bed detached cottage
- CHAIN FREE
- 2 reception rooms
- Multi-fuel burner forming the centrepiece of the living room
- Conservatory with newly installed slate roof
- Study
- South facing garden providing outstanding views of the surrounding North Pennines
- Off-road parking for 2 vehicles
Description
Nestled within the picturesque surroundings of the North Pennines, this spacious 3-bedroom detached cottage offers a great opportunity for home seekers looking for a home in a peaceful location. Coming to the market CHAIN FREE, the property features two large reception rooms, with the living room boasting a traditional multi-fuel burner, acting as a true focal point, whilst the well-proportioned study could continue to be used as an office, or offers the potential to be converted to a third reception room or additional bedroom. The conservatory, fresh with a new slate roof, presents a bright and airy room in which to relax and enjoy the outstanding countryside views. The South facing garden is the standout feature of this property, and provides breathtaking views of the surrounding North Pennines. Convenient off-road parking for two vehicles adds to the practical appeal of this residence.
in brief, the ground floor accommodation comprises, a conservatory, living room, study, dining room, kitchen, rear hallway, WC, integral garage, and a staircase rising to the first floor. To the first floor, are the property’s three bedrooms (two double), and bathroom.
Step outside to discover the expansive outdoor space that surrounds this cottage. The large South-facing garden, presents an array of flowers, mature shrubs and trees, and offers spectacular panoramic views of the North Pennines. The small yet scenic yard on the rear and North-Western side of the property offers beautiful views of the surrounding hillsides. A single garage, currently utilised for storage, boasts three double-glazed uPVC windows with deep stone sills to the Western aspect, allowing you to enjoy the magnificent hillside views. Equipped with power and lighting, this space adds practicality to the home. Completing the residence, a wooden gate on the Eastern side of the property opens onto a grassed driveway area, providing parking for two vehicles.
Contact us today to ensure you don’t miss out on this peaceful countryside retreat away from the hustle and bustle of every-day life.
Estate Agent Notes
There is the option to install solar panels on the large South-facing roof and gain the full benefit of the programmable Fischer radiators in all of the ground floor rooms and the bathroom.
Disclaimer:
These particulars are intended to give a fair description of the property but do not constitute part of an offer or contract. All descriptions, dimensions, references to condition and necessary permissions for use and occupation, and other details are given in good faith and are believed to be correct, but any intending purchasers should not rely on them as statements or representations of fact and must satisfy themselves by inspection or otherwise as to their accuracy. No person in the employment of the seller or agent has any authority to make or give any representation or warranty in relation to this property. We are obliged to conduct an Anti-Money Laundering (AML) check on all buyers, this is a legal requirement, it’s an online process and doesn’t affect your credit score. We charge a fee for the AML check, which our Onboarding and Compliance Team will collect once a buyer has had an offer accepted on a property.
Conservatory
3.22m x 2.7m
- External access to the front of the property is gained via double-glazed uPVC doors with clear panes into the conservatory, which provides onward internal access to the living room
- Triple aspect with double-glazed uPVC windows to the Eastern, Western and Southern sides, with the windows to the South and West providing stunning views of the surrounding hillsides
- Vinyl flooring
- Newly plastered ceiling
- Exposed stone walls
- Ceiling light fitting and wall mounted light fitting
- Access to built-in storage room, which is currently used as a log store and is equipped with lighting
- The conservatory has recently had a new slate roof installed
Living Room
5.62m x 4.58m
- Positioned to the front and South-Eastern side of the property, accessed from the conservatory via one step down and providing onward internal access to the study and dining room
- Spacious lounge area
- Dual aspect with a double-glazed window with deep stone sill to the Southern aspect providing beautiful views of the surrounding hillsides, and a smaller double-glazed uPVC window to the Northern aspect, looking over the rear of the property
- Laminate flooring
- Neutrally decorated
- Exposed wooden ceiling beams
- Feature multi-fuel burner set on a stone hearth, with stone surround
- Ceiling light fitting and two wall mounted light fittings
- Wall mounted electric programmable heater
- The property’s electrical consumer unit is located in a high-level cupboard in this room
Study
3.7m x 3.19m
- Positioned to the rear and Northern side of the property and accessed from the living room
- Well-proportioned room currently used as an office however, could be used as a third reception room or bedroom
- Double-glazed uPVC window with deep wooden sill to the Northern aspect
- Carpeted
- Neutrally decorated
- Central ceiling light fitting
- Wall mounted electric programmable heater
- Ample space for freestanding furniture
- Access hatch to the property's roof space
Dining Room
4.93m x 4.51m
- Positioned to the front and Western side of the property, accessed from the living room and providing onward internal access to the kitchen and the staircase that rises to the first floor
- Well-proportioned dining area
- Double-glazed uPVC window with deep stone sill to the Southern aspect, looking over the front garden
- Carpeted
- Neutrally decorated
- Exposed wooden ceiling beams
- Two ceiling light fittings and two wall mounted light fittings
- Wall mounted electric programmable heater
- Ample space for freestanding furniture
Kitchen
4.58m x 3.17m
- Positioned to the rear and North-Western side of the property, accessed from the dining room and providing onward internal access to the rear hallway
- Double glazed uPVC window with deep tiled sill to the Northern aspect, providing lovely views of the hillsides to the rear of the property
- Tiled flooring
- Neutrally decorated
- Range of over/under counter storage units
- Laminate work surfaces
- Composite 1.5 sink and drainer with laminate splashback
- Space for freestanding appliances
- Plumbing for dishwasher
- Plumbing for washing machine
- The property’s hot water unit is located here
- Two ceiling light fittings
- Wall mounted electric radiator
- Extractor fan
- Space for dining furniture
Rear Hallway
1.2m x 1.13m
- Positioned to the rear and North Western side of the property, accessed from the kitchen and providing onward internal access to the WC and integral garage
- Tiled flooring
- Neutrally decorated
- Wall mounted coat rail
- Central ceiling light fitting
WC
1.21m x 1.98m
- Positioned to the rear and North-Western side of the property and accessed from the rear hallway
- Hand-wash basin
- Ceiling spotlights
- Extractor fan
Landing
- (1.76m x 1.74m) + (3.55m x 1.09m)
- A carpeted staircase rises from the dining room to the landing, which provides access to the property’s three bedrooms and bathroom
- Carpeted
- Neutrally decorated
- Two ceiling light fittings
- Access hatch to the property’s roof space
Bedroom 2
3.92m x 2.57m
- Positioned to the front and South-Western side of the property and accessed from the landing
- Double room
- Double-glazed uPVC window with deep wooden sill to the Southern aspect, looking over the front garden
- Carpeted
- Neutrally decorated
- Central ceiling light fitting
- Built-in storage cupboard
- Space for freestanding storage furniture
Bathroom
2.96m x 1.82m
- Positioned to the rear and North-Western side of the property and accessed from the landing
- Double-glazed uPVC window with deep wooden sill to the Western aspect, providing amazing views of the surrounding hillsides
- Varnished cork tile flooring
- Neutrally decorated
- Fully tiled walls to the Southern and Western sides
- Panel bath with shower curtain and overhead electric shower
- WC
- Hand-wash basin
- Two ceiling light fittings
- Wall mounted electric heated towel rail
- Extractor fan
Bedroom 1
3.11m x 3.39m
- Positioned to the front and South-Eastern side of the property and accessed from the landing
- Double-glazed uPVC window with deep wooden sill to the Southern aspect, providing outstanding views of the surrounding hillsides
- Carpeted
- Neutrally decorated
- Central ceiling light fitting
- Ample space for freestanding storage furniture
Bedroom 3
1.93m x 4.58m
- Positioned to the Eastern side of the property and accessed from the landing
- Large single room with the capacity to comfortably hold two single beds
- Dual aspect with double-glazed uPVC windows with deep wooden sills to the Northern and Eastern sides
- Carpeted
- Neutrally decorated
- Central ceiling light fitting
- Space for freestanding storage furniture
- Access hatch to the property’s roof space
Garden
- Large South facing garden which provides incredible views of the surrounding North Pennines
- The garden is accessed externally via double wooden gates that open to a grassed driveway, and a flagstone path that leads to the conservatory at the front of the property
- The garden features an abundance of flowers, mature shrubs and trees
- The flagstone pathway that leads to the front of the property also extends around the Western and Northern sides of the house, providing access to the rear yard
- Ample space for outdoor furniture
Yard
- Positioned to the rear and North-Western side of the property, accessed internally via a double-glazed uPVC door from the garage and externally via a concrete pathway that runs its way from the front garden around the Western and Northern sides of the property
- Small yard which provides beautiful views of the surrounding hillsides
Parking - Garage
- Positioned to the Western side of the property, accessed internally from the rear hallway and externally from the rear yard
- Single garage which is currently used for storage
- Three double-glazed uPVC windows with deep stone sills to the Western aspect, providing magnificent views of the surrounding hillsides
- Equipped with power and lighting
Parking - Driveway
- A wooden gate positioned to the Eastern side of the property, and accessed from the roadside, opens onto a grassed driveway area at the front of the property which provides parking for two vehicles
- COUNCIL TAXA payment made to your local authority in order to pay for local services like schools, libraries, and refuse collection. The amount you pay depends on the value of the property.Read more about council Tax in our glossary page.
- Band: D
- PARKINGDetails of how and where vehicles can be parked, and any associated costs.Read more about parking in our glossary page.
- Garage,Driveway
- GARDENA property has access to an outdoor space, which could be private or shared.
- Private garden
- ACCESSIBILITYHow a property has been adapted to meet the needs of vulnerable or disabled individuals.Read more about accessibility in our glossary page.
- Ask agent
Energy performance certificate - ask agent
High Copthill, Cowshill DL13 1AD
Add an important place to see how long it'd take to get there from our property listings.
__mins driving to your place
Get an instant, personalised result:
- Show sellers you’re serious
- Secure viewings faster with agents
- No impact on your credit score
Your mortgage
Notes
Staying secure when looking for property
Ensure you're up to date with our latest advice on how to avoid fraud or scams when looking for property online.
Visit our security centre to find out moreDisclaimer - Property reference a3d277c2-682d-453e-a44f-c1092819ebbc. The information displayed about this property comprises a property advertisement. Rightmove.co.uk makes no warranty as to the accuracy or completeness of the advertisement or any linked or associated information, and Rightmove has no control over the content. This property advertisement does not constitute property particulars. The information is provided and maintained by Weardale Property Agency, Stanhope. Please contact the selling agent or developer directly to obtain any information which may be available under the terms of The Energy Performance of Buildings (Certificates and Inspections) (England and Wales) Regulations 2007 or the Home Report if in relation to a residential property in Scotland.
*This is the average speed from the provider with the fastest broadband package available at this postcode. The average speed displayed is based on the download speeds of at least 50% of customers at peak time (8pm to 10pm). Fibre/cable services at the postcode are subject to availability and may differ between properties within a postcode. Speeds can be affected by a range of technical and environmental factors. The speed at the property may be lower than that listed above. You can check the estimated speed and confirm availability to a property prior to purchasing on the broadband provider's website. Providers may increase charges. The information is provided and maintained by Decision Technologies Limited. **This is indicative only and based on a 2-person household with multiple devices and simultaneous usage. Broadband performance is affected by multiple factors including number of occupants and devices, simultaneous usage, router range etc. For more information speak to your broadband provider.
Map data ©OpenStreetMap contributors.
