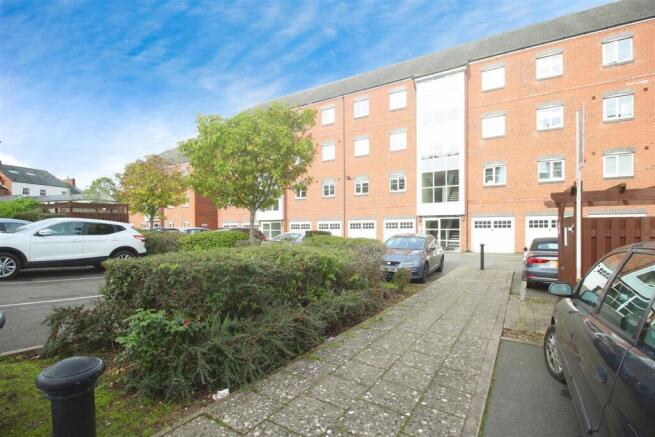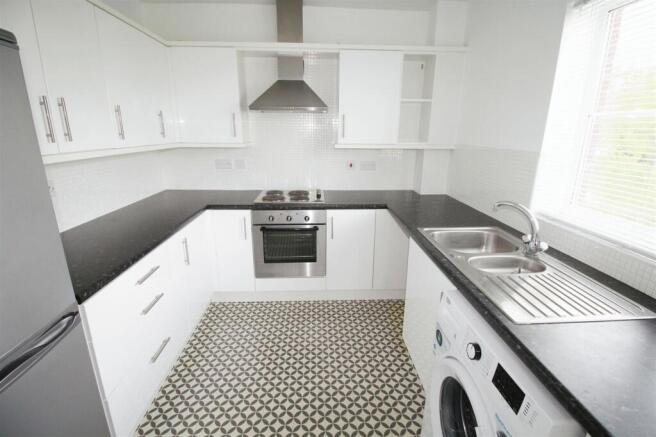Chandley Wharf, Warwick

- PROPERTY TYPE
Apartment
- BEDROOMS
2
- BATHROOMS
2
- SIZE
Ask agent
Key features
- NO CHAIN
- TOP FLOOR
- CLOSE TO WARWICK TOWN CENTRE AND STATION
- TWO BEDROOMS ONE EN-SUITE
- BATHROOM
- LIVING ROOM
- KITCHEN
- ENTRANCE HALLWAY
- ALLOCATED PARKING SPACE
Description
The property is positioned close to the M40, Warwick and Leamington Town centres and just over 1 mile to Warwick Parkway train station.
The property would represent an ideal first purchase or an investment opportunity.
A MODERN TWO BEDROOM TOP FLOOR APARTMENT WITH COUNTRYSIDE AND CANAL SIDE VIEWS.
Entrance Hall - 3.72 x 2.28 (12'2" x 7'5") - The apartment is located on the top floor and the building is accessed via a secure entrance doorway, with an intercom telephone system in place. The hallway provides access to all rooms in the flat, with light point, electric heater, smoke alarm and loft access. There is also a storage cupboard where the water tank is housed but with some space for shelving.
Living Room - 5.05 x 3.93 (16'6" x 12'10") - With a double glazed window to the rear aspect, overlooking the canal. Having two light points to ceiling and electric heater.
Kitchen - 2.63 x 2.60 (8'7" x 8'6") - With through access from the living room and also having a double glazed window to the rear aspect. There is space for a washing machine, fridge freezer, built in oven/grill with hobs. Spotlights to ceiling, multiple white fronted cupboards above and below a black kitchen worktop.
Bedroom One - 4.00 x 2.61 (13'1" x 8'6") - With a double glazed window to the front aspect, light point to ceiling and electric storage heater. Access through to the En-Suite.
En-Suite - 1.80 x 1.52 (5'10" x 4'11") - With a walk in electric shower, electric heater, sink, WC, extractor fan and spotlights to ceiling
Bedroom Two - 3.56 x 2.61 (11'8" x 8'6") - With a double glazed window to the front aspect, light point to ceiling and electric heater.
Bathroom - 2.59 x 2.29 (8'5" x 7'6") - With spotlights to ceiling, extractor fan, bath with shower, sink, WC and electric heater.
Disclaimer - Whilst we endeavour to make our sales details accurate and reliable they should not be relied on as statements or representations of fact, and do not constitute any part of an offer or contract. The seller does not make or give, nor do we, or our employees, have authority to make or give, any representation or warranty in relation to the property. Please contact the office before viewing the property. If there is any point that is of particular importance to you, we will be pleased to check the information for you and to confirm that the property remains available. This is particularly important if you are contemplating travelling some distance to view the property. We would strongly recommend that all the information, which we provide, about the property is verified on inspection and also by your conveyancer.
Financial Services - For mortgage advice, please contact this office on , and we will arrange for our whole of market mortgage advisor to contact you to give you up to the minute mortgage information.
Fixtures And Fittings - Only those mentioned within these particulars are included in the sale price.
General Information - Services to the property - Mains water and electricity are believed to be connected to the property.
Photographs - Photographs are reproduced for general information only and it must not be inferred that any item is included for sale with the property.
Special Note - All electrical appliances mentioned within these sales particulars have not been tested. All measurements believed to be accurate to within three inches.
Survey - Hawkesford Survey Department has Surveyors with local knowledge and experience to undertake Building Surveys, RICS Homebuyers Reports, Probate, Matrimonial, Insurance valuations, together with Rent Reviews, Lease Renewals and other professional property advice. Hawkesford are also able to provide Energy Performance Certificates. Telephone .
Tax Band - The Council Tax Band is C.
Tenure - The property is leasehold and has 150 years from 1st June 2006. A service charge of £129.37 per month and ground rent of £200pa. Please check these details prior to any exchange of contracts.
Viewings - Strictly by appointment through Hawkesford on
Brochures
Chandley Wharf, Warwick- COUNCIL TAXA payment made to your local authority in order to pay for local services like schools, libraries, and refuse collection. The amount you pay depends on the value of the property.Read more about council Tax in our glossary page.
- Ask agent
- PARKINGDetails of how and where vehicles can be parked, and any associated costs.Read more about parking in our glossary page.
- Yes
- GARDENA property has access to an outdoor space, which could be private or shared.
- Ask agent
- ACCESSIBILITYHow a property has been adapted to meet the needs of vulnerable or disabled individuals.Read more about accessibility in our glossary page.
- Ask agent
Chandley Wharf, Warwick
Add an important place to see how long it'd take to get there from our property listings.
__mins driving to your place
Get an instant, personalised result:
- Show sellers you’re serious
- Secure viewings faster with agents
- No impact on your credit score
Your mortgage
Notes
Staying secure when looking for property
Ensure you're up to date with our latest advice on how to avoid fraud or scams when looking for property online.
Visit our security centre to find out moreDisclaimer - Property reference 34139557. The information displayed about this property comprises a property advertisement. Rightmove.co.uk makes no warranty as to the accuracy or completeness of the advertisement or any linked or associated information, and Rightmove has no control over the content. This property advertisement does not constitute property particulars. The information is provided and maintained by Hawkesford, Warwick. Please contact the selling agent or developer directly to obtain any information which may be available under the terms of The Energy Performance of Buildings (Certificates and Inspections) (England and Wales) Regulations 2007 or the Home Report if in relation to a residential property in Scotland.
*This is the average speed from the provider with the fastest broadband package available at this postcode. The average speed displayed is based on the download speeds of at least 50% of customers at peak time (8pm to 10pm). Fibre/cable services at the postcode are subject to availability and may differ between properties within a postcode. Speeds can be affected by a range of technical and environmental factors. The speed at the property may be lower than that listed above. You can check the estimated speed and confirm availability to a property prior to purchasing on the broadband provider's website. Providers may increase charges. The information is provided and maintained by Decision Technologies Limited. **This is indicative only and based on a 2-person household with multiple devices and simultaneous usage. Broadband performance is affected by multiple factors including number of occupants and devices, simultaneous usage, router range etc. For more information speak to your broadband provider.
Map data ©OpenStreetMap contributors.



