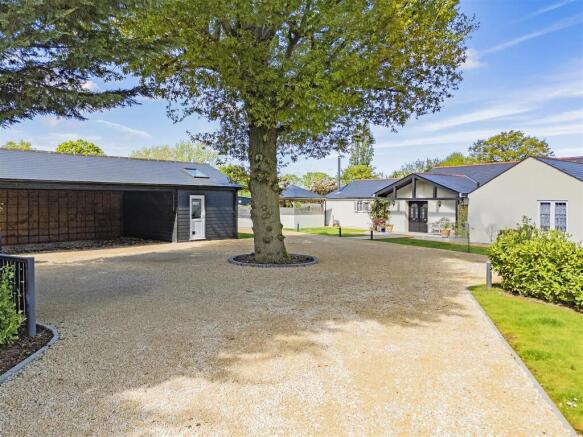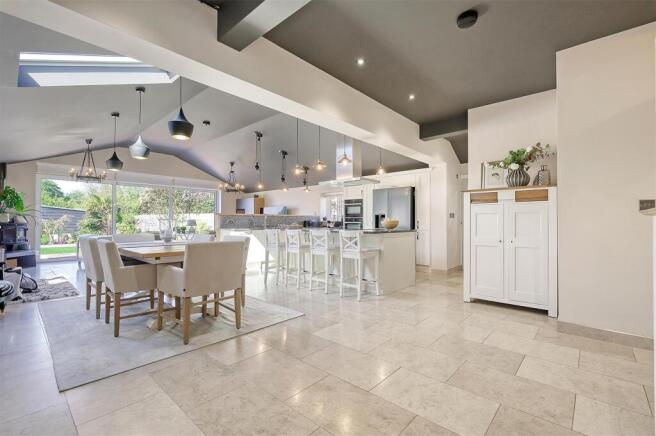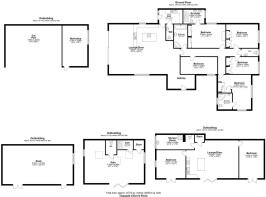
5 bedroom detached house for sale
** SIGNATURE HOMES ** Chivers Road, Stondon Massey, Brentwood

- PROPERTY TYPE
Detached
- BEDROOMS
5
- BATHROOMS
3
- SIZE
4,926 sq ft
458 sq m
- TENUREDescribes how you own a property. There are different types of tenure - freehold, leasehold, and commonhold.Read more about tenure in our glossary page.
Freehold
Key features
- PLOT CIRCA 1 ACRE (STLS)
- 2 BEDROOM DETACHED ANNEXE
- LARGE DETACHED STUDIO / GYM
- CARPORT & ADJACENT WORKSHOP
- FABULOUS 5 BEDROOM DETACHED PROPERTY
- RURAL LOCATION YET EASY ACCESS TO AMENITIES
- FURTHER OUTBUILDING / STORAGE SHED 32'10 X 18'1
- LARGE OPEN PLAN KITCHEN / DINER / FAMILY ROOM
Description
Entering the property via a lovely, covered porch you have access into a large, open plan kitchen / diner / family room with high ceiling and sliding patio doors which open onto the garden, this is a lovely room and most definitely the heart of this beautiful home. The kitchen area has been fitted with stylish bespoke, white wall and base units with granite work surfaces over and provide excellent storage space. There is a central island unit with inset hob and extractor above and there is seating to one side and further storage space. A separate utility room off the kitchen provides space for appliances and there is additional access from here into the garden, and into a separate w.c. The property offers five, well-proportioned, double bedrooms. Four have fitted wardrobes and two have access to their own en-suite shower rooms. There is a further separate w.c to this side of the property and a family bathroom which has been beautifully styled and includes a free standing, roll top bath, separate corner shower cubicle, and wash hand basin set into a beautiful wooden vanity unit.
Located within grounds, which measure in the region of 1 acre (stls), you have several large outbuildings. There is a large open fronted car port with separate workshop adjacent, along with a further outbuilding/shed with double doors which measures around 18’ x 32’. For gym enthusiasts there is a spacious gym/studio with hot tub, shower room and separate w.c., with bi-folding doors which open directly onto a lovely, decked terrace area. Furthermore, the property boasts a self-contained, two-bedroom annex which has a lovely open plan living / kitchen area, and a spacious shower / utility room with w.c. There is an enclosed formal garden which has an artificial lawn, sleeper edged flower beds planted with a great selection of shrubs and plants and areas of decking which provide a lovely spot to sit and enjoy the garden. There is also a spacious covered bbq area, just perfect for outdoor entertaining. The remainder of the plot is laid to lawn and mature trees.
Other points to note is that the home is very well insulated allowing for efficient use of the air source heating, there is underfloor heating with digital thermostats to all rooms (including the annexe) and air conditioning to the living spaces. Electric blinds are fitted to all windows in the bedrooms, lounge and to Velux windows. In the kitchen you will find a Grohe instant hot water tap and water softener. There is a water softener also fitted in the annexe. The workshop adjacent to the carport has been insulated and also includes a compact heat pump system.
Main Dwelling -
Spacious Reception Hallway - Open to :
Lounge / Diner / Kitchen - 7.09m x 10.11m (23'3 x 33'2) - Sliding doors opening onto the rear garden. Kitchen area is fitted with bespoke wall and base units with granite work surfaces over and a central island with hob, extractor above, seating and additional storage space. Appliances: Double oven, dishwasher and space for a double door fridge / freezer. Door to :
Utility Room - 1.98m x 3.30m (6'6 x 10'10) - Door into garden. Base units and larder cupboard. Sink unit, space and plumbing for washing machine and tumble dryer. Door to :
Ground Floor W.C - Wash hand basin and w.c
Inner Hallway - Door from the kitchen into inner hallway which gives access to remaining rooms.
Master Bedroom - 4.95m x 4.70m (16'3 x 15'5) - Windows to two aspects. Fitted wardrobes. Door to :
En-Suite Shower Room - 1.96m' x 1.85m (6'5' x 6'1) - Fully tiled. Corner shower cubicle, wash hand basin and w.c.
Bedroom Two - 3.35m x 5.05m (11' x 16'7) - Fitted wardrobes. Feature brick fireplace to one wall. Door to :
En-Suite Shower Room - 2.01m x 3.00m (6'7 x 9'10) - Window to side aspect. Walk in shower, contemporary his & hers 'stone' basins, w.c.
Bedroom Three - 3.18m x 3.99m (10'5 x 13'1) - Window to side aspect. Fitted wardrobes to one wall.
Bedroom Four - 3.33m x 4.55m (10'11 x 14'11) - Window to side. Fitted wardrobes.
Bedroom Five - 3.05m x 5.26m (10' x 17'3) -
Further W.C - Wash hand basin and w.c/
Family Bath / Shower Room - 3.07m x 1.93m (10'1 x 6'4) - Roll top, freestanding bath, corner shower cubicle, wash hand basin and w.c.
Purpose Built-Annex -
Lounge / Diner / Kitchen - 5.41m x 7.44m (17'9 x 24'5) - Bi-folding doors to garden. Fitted with modern wall and base units with contrasting work surface over. Sink unit, oven and hob. Doors to both bedrooms and a shower room. Further door to storage cupboard.
Bedroom One - 3.99m x 4.01m (13'1 x 13'2) - French doors to garden.
Bedroom Two - 5.41m x 3.51m (17'9 x 11'6) - French doors to garden.
Shower Room - 2.08m x 5.38m (6'10 x 17'8) - Fully tiled. Fitted with a range of base units with wash hand basin inset. Shower cubicle and w.c.
Outbuilding / Gym -
Gym - 2.01m x 8.46m (6'7 x 27'9) - Bi-folding doors opening to exterior. Doors to W.C, Shower room and storeroom.
Separate W.C -
Shower Room - 1.30m x 2.24m (4'3 x 7'4) -
Outbuilding / Storage Shed - 5.51m x 10.01m (18'1 x 32'10) - Double doors and further door. Window to side aspect.
Outbuilding / Car Port / Workshop -
Open Fronted Car Port - 5.79m x 8.00m (19' x 26'3) -
Workshop - 5.79m x 3.56m (19' x 11'8) - Window to side and door to front.
Plot - Circa 1 Acre (Stls) - Secure gated driveway give access. There is a lovely landscaped formal garden with patio, decking and outside covered bbq area with the remainder of the plot being laid to lawn. Overall plot is around 1 acre (stls). Excellent parking options.
Agents Note - Fee Disclosure - As part of the service we offer we may recommend ancillary services to you which we believe may help you with your property transaction. We wish to make you aware, that should you decide to use these services we will receive a referral fee. For full and detailed information please visit 'terms and conditions' on our website
Brochures
** SIGNATURE HOMES ** Chivers Road, Stondon Massey- COUNCIL TAXA payment made to your local authority in order to pay for local services like schools, libraries, and refuse collection. The amount you pay depends on the value of the property.Read more about council Tax in our glossary page.
- Band: F
- PARKINGDetails of how and where vehicles can be parked, and any associated costs.Read more about parking in our glossary page.
- Yes
- GARDENA property has access to an outdoor space, which could be private or shared.
- Yes
- ACCESSIBILITYHow a property has been adapted to meet the needs of vulnerable or disabled individuals.Read more about accessibility in our glossary page.
- Ask agent
** SIGNATURE HOMES ** Chivers Road, Stondon Massey, Brentwood
Add an important place to see how long it'd take to get there from our property listings.
__mins driving to your place
Get an instant, personalised result:
- Show sellers you’re serious
- Secure viewings faster with agents
- No impact on your credit score


Your mortgage
Notes
Staying secure when looking for property
Ensure you're up to date with our latest advice on how to avoid fraud or scams when looking for property online.
Visit our security centre to find out moreDisclaimer - Property reference 34139594. The information displayed about this property comprises a property advertisement. Rightmove.co.uk makes no warranty as to the accuracy or completeness of the advertisement or any linked or associated information, and Rightmove has no control over the content. This property advertisement does not constitute property particulars. The information is provided and maintained by Keith Ashton, Kelvedon Hatch. Please contact the selling agent or developer directly to obtain any information which may be available under the terms of The Energy Performance of Buildings (Certificates and Inspections) (England and Wales) Regulations 2007 or the Home Report if in relation to a residential property in Scotland.
*This is the average speed from the provider with the fastest broadband package available at this postcode. The average speed displayed is based on the download speeds of at least 50% of customers at peak time (8pm to 10pm). Fibre/cable services at the postcode are subject to availability and may differ between properties within a postcode. Speeds can be affected by a range of technical and environmental factors. The speed at the property may be lower than that listed above. You can check the estimated speed and confirm availability to a property prior to purchasing on the broadband provider's website. Providers may increase charges. The information is provided and maintained by Decision Technologies Limited. **This is indicative only and based on a 2-person household with multiple devices and simultaneous usage. Broadband performance is affected by multiple factors including number of occupants and devices, simultaneous usage, router range etc. For more information speak to your broadband provider.
Map data ©OpenStreetMap contributors.





