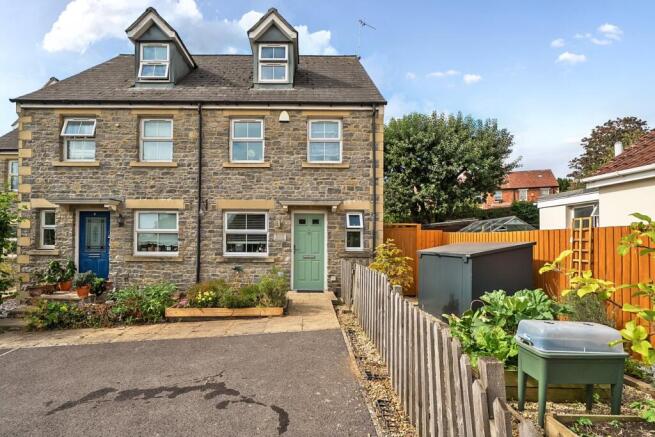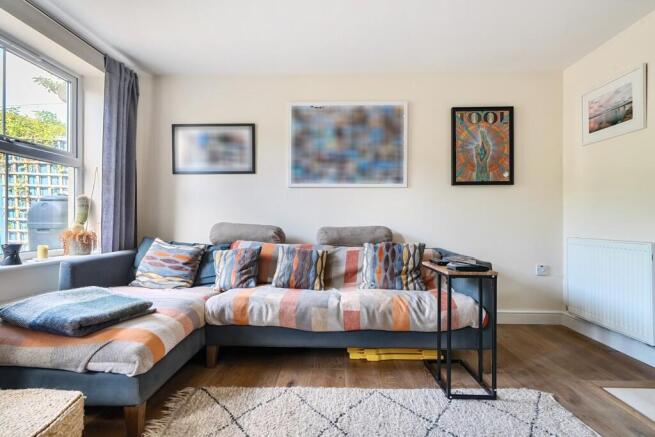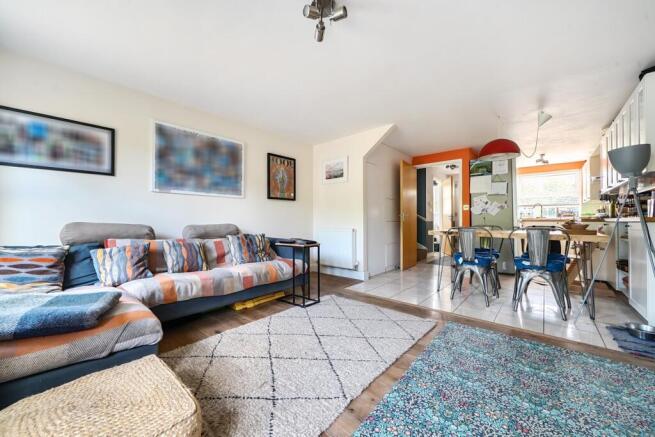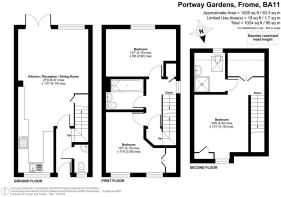3 bedroom semi-detached house for sale
Portway Gardens, Frome, BA11

- PROPERTY TYPE
Semi-Detached
- BEDROOMS
3
- BATHROOMS
2
- SIZE
Ask agent
- TENUREDescribes how you own a property. There are different types of tenure - freehold, leasehold, and commonhold.Read more about tenure in our glossary page.
Freehold
Key features
- Three double bedrooms
- Spacious kitchen/dining
- as central heating and double glazing throughout
- Walking distance from the Town Centre
- Close to transport links
- Parking for 3 cars
- South-west facing rear garden with decked seating area
- Ideal for commuters, families or downsizers alike
- Bright and modern decor
- Master bedroom with an en suite shower room
Description
Built in 2009, this attractive three-bedroom semi-detached home forms part of a sought-after small development, ideally positioned just a short stroll from both Frome’s bustling town centre and the mainline train station. The property has been thoughtfully designed for modern living, with generous proportions, an excellent layout across three floors, and a high standard of presentation throughout.
On entering the property, the welcoming hallway leads to a cloakroom and into a spacious and beautifully light kitchen/dining room to the front. The kitchen is fitted with a range of modern units and integrated appliances, complemented by wooden work surfaces. With ample space for a dining table, it makes the perfect setting for family meals or entertaining friends. To the rear of the house, the sitting room offers a calm and inviting retreat, with French doors opening directly onto the garden and high quality engineered oak flooring. The combination of natural light and garden outlook creates a lovely sense of space, while clever under-stairs storage helps keep the room clutter-free.
The first floor provides two generous double bedrooms, one with fitted storage, and a well-appointed family bathroom. Rising to the second floor, the entire level is dedicated to the superb principal suite, which offers a large double bedroom, walk-in wardrobe, and en-suite shower room. This private retreat feels wonderfully airy, with far-reaching views and useful eaves storage. The house benefits from gas central heating and double glazing throughout, making it comfortable and energy efficient.
The outside space is as appealing as the interior. To the front, the garden has been lovingly cultivated into a thriving vegetable patch with raised beds, ideal for those who enjoy home-grown produce. There is driveway parking for up to three vehicles. The rear garden is a particularly special feature of the home. Enjoying a sunny south-westerly aspect, it has been designed for both relaxation and outdoor living, with a decked seating area perfectly positioned for al fresco dining, gravelled borders planted with shrubs, and a timber shed for storage. Side access ensures practicality, while the overall layout provides a sense of seclusion and privacy.
Brochures
Brochure 1- COUNCIL TAXA payment made to your local authority in order to pay for local services like schools, libraries, and refuse collection. The amount you pay depends on the value of the property.Read more about council Tax in our glossary page.
- Band: C
- PARKINGDetails of how and where vehicles can be parked, and any associated costs.Read more about parking in our glossary page.
- Yes
- GARDENA property has access to an outdoor space, which could be private or shared.
- Yes
- ACCESSIBILITYHow a property has been adapted to meet the needs of vulnerable or disabled individuals.Read more about accessibility in our glossary page.
- Ask agent
Portway Gardens, Frome, BA11
Add an important place to see how long it'd take to get there from our property listings.
__mins driving to your place
Get an instant, personalised result:
- Show sellers you’re serious
- Secure viewings faster with agents
- No impact on your credit score
Your mortgage
Notes
Staying secure when looking for property
Ensure you're up to date with our latest advice on how to avoid fraud or scams when looking for property online.
Visit our security centre to find out moreDisclaimer - Property reference 29370315. The information displayed about this property comprises a property advertisement. Rightmove.co.uk makes no warranty as to the accuracy or completeness of the advertisement or any linked or associated information, and Rightmove has no control over the content. This property advertisement does not constitute property particulars. The information is provided and maintained by Cooper & Tanner, Frome. Please contact the selling agent or developer directly to obtain any information which may be available under the terms of The Energy Performance of Buildings (Certificates and Inspections) (England and Wales) Regulations 2007 or the Home Report if in relation to a residential property in Scotland.
*This is the average speed from the provider with the fastest broadband package available at this postcode. The average speed displayed is based on the download speeds of at least 50% of customers at peak time (8pm to 10pm). Fibre/cable services at the postcode are subject to availability and may differ between properties within a postcode. Speeds can be affected by a range of technical and environmental factors. The speed at the property may be lower than that listed above. You can check the estimated speed and confirm availability to a property prior to purchasing on the broadband provider's website. Providers may increase charges. The information is provided and maintained by Decision Technologies Limited. **This is indicative only and based on a 2-person household with multiple devices and simultaneous usage. Broadband performance is affected by multiple factors including number of occupants and devices, simultaneous usage, router range etc. For more information speak to your broadband provider.
Map data ©OpenStreetMap contributors.







