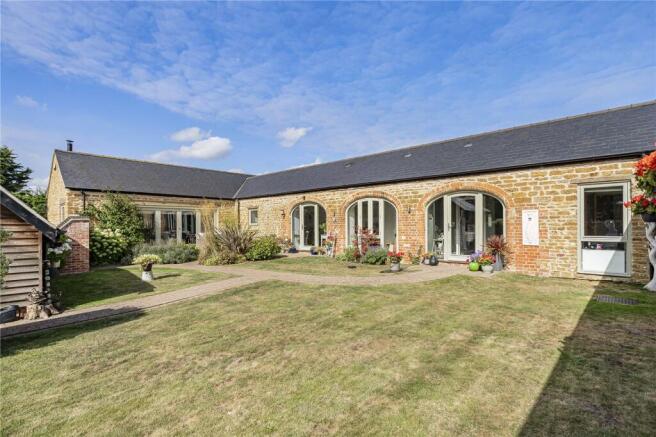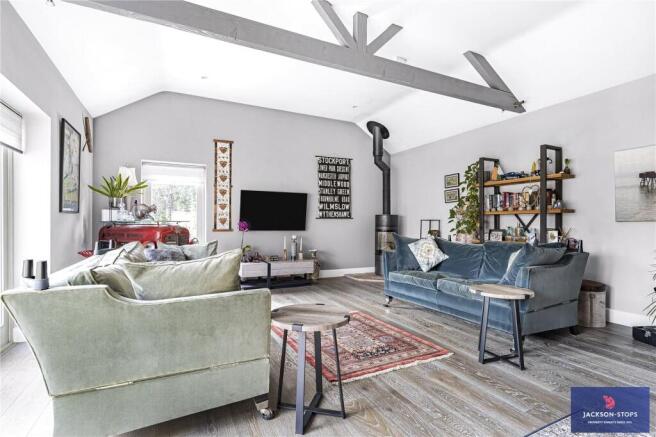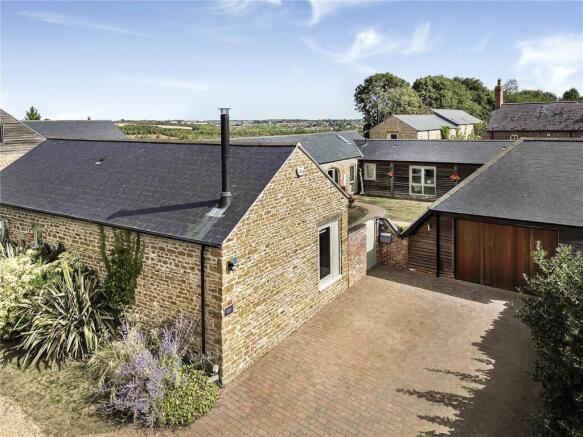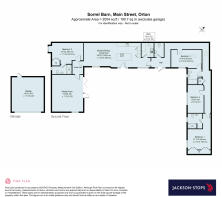
Main Street, Orton, Northamptonshire, NN14

- PROPERTY TYPE
Detached
- BEDROOMS
4
- BATHROOMS
3
- SIZE
Ask agent
- TENUREDescribes how you own a property. There are different types of tenure - freehold, leasehold, and commonhold.Read more about tenure in our glossary page.
Freehold
Key features
- Impressive detached barn conversion.
- Beautifully presented single storey living accommodation.
- Superb open plan kitchen dining/living area.
- Enclosed landscaped family garden.
- Viewing advised.
Description
This impressive detached barn conversion forms part of a select development originally created and constructed by respected builders Grace Homes around eight years ago. Purchased from new by the current owners, the property offers beautifully presented single storey living accommodation occupying an edge of village location set back from the main street in this charming hamlet. An inspection is strongly recommended in order to fully appreciate the design, situation and standard of accommodation on offer which benefits from under floor heating and high ceilings which provide a feeling of both space and light throughout.
The well designed accommodation comprises a main entrance hall area with cloakroom off which in turn provides access to an extended hallway leading to the main bedroom accommodation and a stunning kitchen dining/living area of open plan design. The kitchen area comprises a central island unit with quartz worktop surfaces and soft close cupboards and drawers together with an integral Siemens induction hob with extractor above. Further appliances include a Siemens dishwasher, an integrated wine fridge both conventional and combination Siemens ovens and a Siemens fridge/freezer. In addition to the island unit there are further fitted cabinets, a one and half sink unit set to complementing quartz worktop surfaces with further features to include tiled flooring and recessed lighting. Adjacent to the kitchen area there is a dining/family living area of open plan design and together with the kitchen area this creates a wonderful spacious living hub to the main house. Adjacent to the kitchen there is a separate utility room with doorway access provided from the dining/living area to an inner hall which provides access to further living accommodation. This includes a spacious sitting room with attractive dual aspect and bifold doors to the enclosed gardens. There is also a Scandinavian style wood burner fire. From the inner hall access is also provided to a lovely guest bedroom suite with contemporary en suite shower room comprising double shower cubicle, a wash hand basin, W.C. and heated towel rail.
The remaining accommodation is located to the ‘east wing’ of the house which includes three further bedrooms (bedroom four is currently used as a study) and the main house bathroom. The impressive main bedroom features built in double wardrobes and a contemporary en suite shower room comprising a double shower cubicle, W.C., a wash hand basin set to vanity unit and a heated towel rail. The house bathroom comprises a bath with shower over, a wash hand basin, W.C. and a heated towel rail. It should also be noted that the house bathroom provides an en suite facility to bedroom three.
OUTSIDE
Sorrel Barn is approached along a private gravelled driveway which serves both Sorrel Barn and the neighbouring property. This provides access to a block paved driveway serving Sorrel Barn which offers off road parking, an electric car charging point and access to the garage which has light and power connected. A pedestrian gate then provides access to the lovely landscaped house gardens. These comprise a paved terrace/patio area ideal for outside entertainment and alfresco dining and a largely laid to lawn main garden area complemented by a blocked paved pathway feature, flower and shrub borders, outside lighting and both log and garden stores. The house gardens offer a high degree of privacy and create a tranquil setting to the property.
LOCATION
Orton is a small village located next to the larger village of Loddington which has a primary school, public house, village hall and village sports ground for football and cricket. The neighbouring towns of Kettering, Rothwell, Desborough and Market Harborough are all within close proximity providing a more comprehensive range of shopping, leisure and schooling facilities. The village is well placed for communication links by road and rail with train services available into London St Pancras from Kettering station with journey times of around one hour.
PROPERTY INFORMATION
Services: Electric mains water, air source heating, shared Klargester water treatment plant sewerage system of which the cost is shared between the five properties.
Broadband: Standard broadband available
Local Authority: North Northamptonshire Council Tel:
Outgoings: Council Tax Band G
£3,712.48 for the year 2025/2026
EPC Rating: C
Tenure: Freehold
Brochures
Particulars- COUNCIL TAXA payment made to your local authority in order to pay for local services like schools, libraries, and refuse collection. The amount you pay depends on the value of the property.Read more about council Tax in our glossary page.
- Band: G
- PARKINGDetails of how and where vehicles can be parked, and any associated costs.Read more about parking in our glossary page.
- Yes
- GARDENA property has access to an outdoor space, which could be private or shared.
- Yes
- ACCESSIBILITYHow a property has been adapted to meet the needs of vulnerable or disabled individuals.Read more about accessibility in our glossary page.
- Ask agent
Main Street, Orton, Northamptonshire, NN14
Add an important place to see how long it'd take to get there from our property listings.
__mins driving to your place
Get an instant, personalised result:
- Show sellers you’re serious
- Secure viewings faster with agents
- No impact on your credit score
Your mortgage
Notes
Staying secure when looking for property
Ensure you're up to date with our latest advice on how to avoid fraud or scams when looking for property online.
Visit our security centre to find out moreDisclaimer - Property reference NTH210464. The information displayed about this property comprises a property advertisement. Rightmove.co.uk makes no warranty as to the accuracy or completeness of the advertisement or any linked or associated information, and Rightmove has no control over the content. This property advertisement does not constitute property particulars. The information is provided and maintained by Jackson-Stops, Northampton. Please contact the selling agent or developer directly to obtain any information which may be available under the terms of The Energy Performance of Buildings (Certificates and Inspections) (England and Wales) Regulations 2007 or the Home Report if in relation to a residential property in Scotland.
*This is the average speed from the provider with the fastest broadband package available at this postcode. The average speed displayed is based on the download speeds of at least 50% of customers at peak time (8pm to 10pm). Fibre/cable services at the postcode are subject to availability and may differ between properties within a postcode. Speeds can be affected by a range of technical and environmental factors. The speed at the property may be lower than that listed above. You can check the estimated speed and confirm availability to a property prior to purchasing on the broadband provider's website. Providers may increase charges. The information is provided and maintained by Decision Technologies Limited. **This is indicative only and based on a 2-person household with multiple devices and simultaneous usage. Broadband performance is affected by multiple factors including number of occupants and devices, simultaneous usage, router range etc. For more information speak to your broadband provider.
Map data ©OpenStreetMap contributors.








