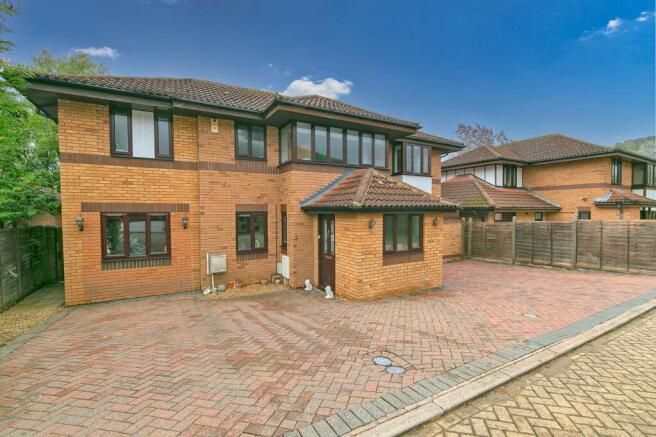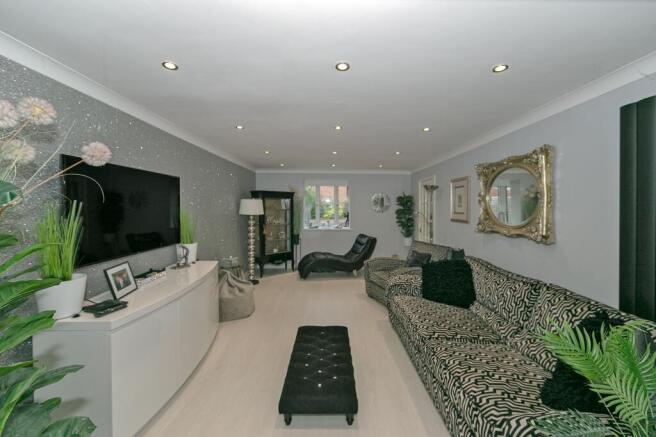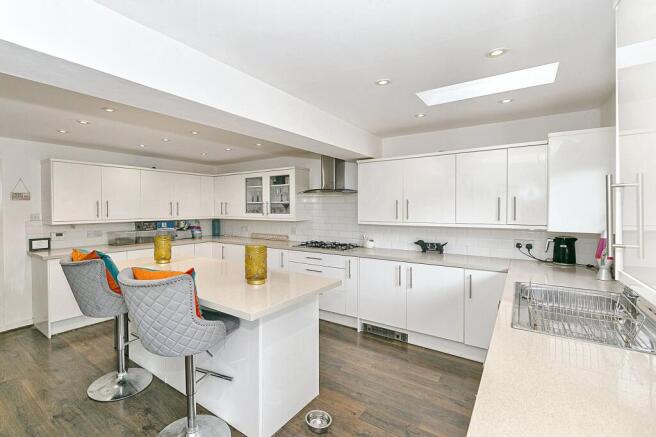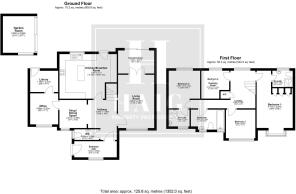
Stratfield Court, Great Holm, MK8

- PROPERTY TYPE
Detached
- BEDROOMS
4
- BATHROOMS
3
- SIZE
Ask agent
- TENUREDescribes how you own a property. There are different types of tenure - freehold, leasehold, and commonhold.Read more about tenure in our glossary page.
Freehold
Key features
- Modern Kitchen with large central island
- Inviting Garden Room with sliding glass doors to patio—currently used as a home meeting space, ideal for remote working or relaxation.
- Spacious Principal Bedroom with built-in wardrobes, window seat, and private ensuite access for a luxurious retreat.
- Stylish Main Bathroom with freestanding bath, marble-effect tiling, and twin frosted uPVC windows for natural light and privacy.
- Flexible Layout offering multiple private and shared spaces, suited to family living, working from home, or entertaining.
- Situated in Great Holm MK8
- Amazing school catchments for both primary and secondary schooling
- Large home office & versatile space currently utilised as a library
- A short walk from Lodge Lake
- Great commuter links to CMK Railway, M1, A5 and A421
Description
A Versatile Four-Bedroom Detached Home in the Heart of Great Holm, MK8
Perfectly positioned within one of Milton Keynes’ most sought-after neighbourhoods, this captivating detached residence offers a rare blend of adaptable living and refined style. From the moment you step through the entrance, the home reveals its thoughtful layout—designed to accommodate evolving lifestyles, multi-generational living, and the growing demand for work-from-home flexibility.
At the heart of the property lies a contemporary kitchen, complete with a generous central island and sleek finishes—ideal for both everyday family life and entertaining.
Upstairs, the principal bedroom offers a private sanctuary with built-in wardrobes, a charming window seat, and direct access to a stylish ensuite. Three further bedrooms provide ample scope for guest accommodation, dressing rooms, or dedicated workspaces. Bedroom Two benefits from its own shower room, while Bedroom Four—currently used as a dressing room—could be reimagined as a nursery, hobby room, or snug.
The main bathroom is a standout feature, with a freestanding bath, marble-effect tiling, and twin frosted windows that balance luxury with privacy. A dedicated home office and a separate library space further enhance the home’s versatility, offering quiet zones for productivity or relaxation.
Outside, the property enjoys generous garden space ready to be personalised. The garden room, flooded with natural light via sliding glass doors, currently serves as a tranquil meeting space but could easily transform into a creative studio, reading nook, or additional lounge.
While the location places you within excellent school catchments and just moments from the scenic Lodge Lake. With easy access to CMK Railway Station, the M1, A5, and A421, commuting is effortless—making this home as practical as it is peaceful.
Whether you're upsizing, reconfiguring, or simply seeking a home that adapts to your lifestyle, this property delivers. Welcome to a residence where flexibility meets finesse.
PLEASE NOTE:
These property particulars do not constitute part or all of an offer or contract. All measurements and floor plans are stated for guidance purposes only and may be incorrect. Details of any contents mentioned are supplied for guidance only and must also be considered as potentially incorrect. Haig Property Professionals advise perspective buyers to recheck all measurements prior to committing to any expense. We confirm we have not tested any apparatus, equipment, fixtures, fittings or services and it is within the prospective buyer’s interests to check the working condition of any appliances prior to exchange of contracts.
EPC Rating: C
Entrance Hall
1.32m x 3.51m
A welcoming entrance hall that blends character with functionality. This thoughtfully styled space sets the tone for the home, featuring a striking contrast between crisp white walls and a bold, floral-patterned accent wall that adds depth and personality. Natural light filters through frosted glass panels, creating a soft, inviting glow while maintaining privacy and secure part glazed uPVC front door. The ceiling is fitted with a sleek circular light fixture, offering balanced illumination throughout. Practicality meets charm with well-considered storage solutions and a layout designed to accommodate busy daily routines. A tall indoor plant (not included) adds a refreshing touch of greenery, enhancing the overall sense of calm and order.
Hallway
3.28m x 1.35m
A striking entrance hallway that sets the tone for the home’s bold interior style. This spacious central hallway offers direct access to the W/C, living room, and kitchen, while opening seamlessly into a versatile snug/dining area. The standout feature is a dramatic gold glitter wall and staircase risers, delivering a glamorous visual impact that’s both playful and memorable. Crisp flooring and trim provide a clean contrast, enhancing the brightness of the space and allowing the feature wall to shine. Recessed ceiling lights add a contemporary finish, while a leafy green accent brings a touch of nature to the vibrant palette. A white door with glazed panels draws the eye through to the kitchen, creating a sense of flow and connection throughout the ground floor.
W/C
0.86m x 2.06m
A sleek and contemporary ground floor W/C, designed with both practicality and impact in mind. This compact cloakroom features a modern white suite, including a low-profile toilet and a stylish vanity unit with integrated basin and chrome fittings. The space is finished in a bold palette of deep blue and soft grey, creating a sophisticated contrast that elevates the overall aesthetic. A frosted window allows for natural light while maintaining privacy, and the clean lines throughout ensure a polished, uncluttered feel. Ideal for guests and everyday convenience, this W/C blends function with flair.
Living Room
4.37m x 2.97m
A statement living space with striking design and seamless flow. This generously proportioned living room combines contemporary flair with everyday comfort, featuring a dramatic monochrome palette and a mix of textures that elevate the space. Space for a large sectional sofa and coordinating ottoman anchor the room, while light wood effect flooring and recessed lighting enhance the sense of openness. A glitter-finish feature wall adds a touch of glamour, complemented by sleek furnishings and curated greenery. The room benefits from direct access to the conservatory, creating a natural extension for entertaining or relaxing, and allowing light to filter through to the heart of the home.
Conservatory
1.91m x 2.97m
A beautifully designed conservatory offering year-round versatility and natural light. This inviting space features expansive windows and glazed doors that frame views of the private patio, creating a seamless connection between indoor and outdoor living. Thoughtfully positioned lighting and neutral finishes contribute to a bright, airy atmosphere, making this conservatory an ideal setting for dining, relaxing, or entertaining. Whether enjoyed as a quiet retreat or a social extension of the home, it’s a standout feature that adds both charm and functionality.
Kitchen
3.66m x 4.72m
A stylish and well-appointed kitchen designed for both form and function. This modern kitchen features sleek white cabinetry paired with warm beige worktops and a classic white subway tile splashback, creating a timeless and inviting aesthetic. A central island offers additional workspace and casual seating, while integrated appliances—including an eye-level double oven, fitted dishwasher, and washing machine—ensure everyday convenience. Natural light floods the space through a large rear-facing double-glazed window and a part-glazed door, which opens directly onto the garden, enhancing the sense of flow between indoor and outdoor living. Finished with dark wood effect flooring, recessed lighting, and a stainless steel extractor, this kitchen is as practical as it is visually appealing.
Snug / Dining Space
2.31m x 2.26m
A versatile snug/dining space offering comfort, character, and natural light. Positioned at the front of the property, this inviting room benefits from a generous double-glazed window that fills the space with daylight and frames views of the surrounding area. Finished with light wood flooring and recessed lighting, the room provides a warm and welcoming atmosphere—ideal for relaxed dining, reading, or informal entertaining. A door leads through to the adjoining office/library, enhancing the flow and functionality of the home while offering flexibility for modern living.
Office
2.57m x 2.31m
A vibrant and characterful office space, ideal for creative work or quiet study. This well-proportioned room is finished in a bold red palette, creating a dynamic and energising environment. A large double-glazed window to the front aspect allows for excellent natural light, while feature ceiling lighting ensures a bright and functional workspace throughout the day. The layout offers flexibility for a range of uses, from home office to reading room, with ample wall space for shelving or display. Positioned just off the snug/dining area, it provides a private yet connected setting within the home with an opening directly through to the library.
Library
1.75m x 2.31m
A richly atmospheric library space with endless potential. Tucked away at the rear of the property, this characterful room offers a quiet retreat with a bold, expressive palette and a warm, inviting feel. Whether styled as a reading room, creative studio, music lounge, or even a meditation space, its versatile layout lends itself to a variety of uses. A discreet door provides access to the rear garden, cleverly integrated into the design to preserve the room’s sense of enclosure and calm. With dark wood effect flooring, ambient lighting, and ample wall space, this is a room that invites imagination—perfect for those seeking a space that’s as functional as it is inspiring.
Landing
3.1m x 2.01m
A bright and well-connected landing that serves as the central hub of the upper floor. Finished in crisp white tones with recessed lighting and light wood flooring, this spacious landing offers access to all bedrooms, the family bathroom, airing cupboard, and attic space. The clean lines and gallery-style wall arrangement add visual interest, while the ceiling hatch provides convenient access to loft storage. Thoughtfully designed to maximise light and flow, this area enhances the sense of space and cohesion throughout the upper level of the home.
Principal Bedroom
4.7m x 2.97m
A spacious and stylish principal bedroom offering comfort, storage, and a touch of luxury. Positioned at the front of the property, this well-appointed room benefits from a large double-glazed window with a charming built-in window seat—perfect for reading, relaxing, or simply enjoying the natural light. Fitted wardrobes with elegant panel detailing provide generous storage while maintaining a sleek, integrated look. A door leads through to the principal ensuite, ensuring convenience and privacy. Finished in soft neutral tones with contemporary lighting and soft carpeted flooring, this bedroom delivers a calm and considered retreat.
Principal Ensuite
1.35m x 1.68m
A sleek and contemporary principal ensuite designed for comfort and convenience. Finished in elegant stone-effect tiling, this modern space features a curved glass shower enclosure, a stylish vanity unit with integrated lighting, and a low-profile WC. The large mirror and soft neutral palette enhance the sense of space, while the window allows for natural light and ventilation—complemented by a touch of greenery on the sill. Thoughtfully laid out and immaculately presented, this ensuite offers a refined retreat with a clean, minimalist aesthetic.
Bedroom 4 / Dressing Room
2.29m x 2.29m
Bedroom Four / Dressing Room – Versatile and Light-Filled Currently utilised as a dressing room, this adaptable fourth bedroom enjoys a peaceful rear aspect, with a double-glazed window allowing for excellent natural light. Finished with recessed ceiling lighting and warm wood effect flooring, the space offers scope for a variety of uses—from guest accommodation to a dedicated home office or dressing area. Well-proportioned and neatly presented, it provides a practical yet stylish addition to the home.
Bedroom 3
2.36m x 2.41m
Bedroom Three – Bright and Versatile Positioned to enjoy a pleasant outlook, this well-proportioned bedroom benefits from a series of large windows that flood the space with natural light. Finished with recessed ceiling lighting, crisp white walls, and light-toned wood effect flooring, the room offers a calm and contemporary feel. Ideal as a guest bedroom, home office, or creative space, it provides flexibility to suit a range of lifestyle needs.
Family Bathroom
1.65m x 2.79m
Main Bathroom – Elegant and Light-Filled This beautifully finished bathroom combines contemporary styling with practical design. Featuring large-format marble-effect tiling across both floor and walls, the space is anchored by a sleek freestanding bath, a modern vanity unit, and a low-profile WC. Twin frosted double-glazed uPVC windows to the front aspect provide excellent natural light while maintaining privacy, complemented by wall-mounted fixtures for ambient illumination. Thoughtfully designed and immaculately presented, this bathroom offers a calm and luxurious retreat.
Bedroom 2
3.1m x 2.59m
Bedroom Two – Private and Peaceful A well-proportioned double bedroom enjoying a calm rear aspect and excellent natural light. Finished with recessed ceiling lighting and wood effect flooring, the space is both stylish and versatile. A door leads through to a private shower room, offering added convenience and privacy—ideal for guests or multi-generational living. Boldly decorated and thoughtfully laid out, this room provides a comfortable retreat with a self-contained feel.
Shower Room
1.4m x 1.73m
Private Shower Room – Contemporary and Practical This modern shower room is finished to a high standard, featuring a glass-enclosed shower with both overhead and handheld fittings for added convenience. A sleek vanity unit with a mounted basin offers ample storage and a clean, minimalist aesthetic. A frosted uPVC double-glazed window to the front aspect provides natural light while maintaining privacy. Thoughtfully designed and immaculately presented, this space offers a stylish and functional addition to the home.
Garden Room
Garden Room – Flexible and Inviting This thoughtfully designed garden room offers a tranquil and versatile space, currently utilised as a home meeting area. With large sliding glass doors opening onto the patio, the room enjoys excellent natural light and a seamless connection to the outdoors. Finished with wood effect flooring, recessed lighting, and a feature wall, it provides a warm and welcoming environment ideal for remote working, client meetings, or creative pursuits. A stylish and practical addition to the property, perfectly suited to modern living.
Garden
A Private Garden Oasis Designed for Leisure and Lifestyle
Step into a beautifully curated outdoor haven that elevates everyday living. This detached home boasts a thoughtfully landscaped rear garden, combining low-maintenance elegance with high-impact functionality. A seamless blend of artificial lawn and paved stone creates distinct zones for relaxation, entertaining, and family enjoyment.
At the heart of the garden lies a fully fitted hot tub—perfect for unwinding after a long day or hosting weekend gatherings with a touch of luxury. Adjacent to this, a stylish area with outdoor seating and shade offers an ideal spot for alfresco dining or morning coffee.
Adding to the versatility is a stand-alone garden room, currently utilised as a home meeting and lounge space. Whether you envision it as a home office, creative studio, gym, or guest retreat, this insulated and well-appointed outbuilding adapts effortlessly to your lifestyle needs.
With direct access from the conservatory an...
Parking - Driveway
Generous Block-Paved Driveway for Up to Four Vehicles
Enhancing both kerb appeal and everyday convenience, the property features a spacious block-paved driveway that comfortably accommodates up to four vehicles. Designed for durability and low maintenance, the interlocking brick surface offers a smart, clean finish that complements the home’s exterior.
Whether you're hosting guests, managing a multi-car household, or simply seeking hassle-free parking, this expansive frontage delivers. With direct access to the front entrance and ample turning space, it’s a practical asset that adds value and ease to modern living.
Disclaimer
Please Note:
These particulars are for general guidance only and do not form part of any offer or contract. All measurements, floor plans and property details may vary, and prospective purchasers should verify all information before incurring any costs. Haig Property Professionals has not tested any appliances, fixtures, fittings or services, and buyers should check their condition and functionality prior to exchange.
AML & Financial Qualification:
In line with UK Anti Money Laundering regulations, all purchasers must provide proof of identity and address before an offer can be accepted. Buyers must also be financially qualified by an independent mortgage broker. If you already have a broker, their full contact details must be provided so affordability can be verified. These checks are mandatory to ensure a secure and compliant sales process.
- COUNCIL TAXA payment made to your local authority in order to pay for local services like schools, libraries, and refuse collection. The amount you pay depends on the value of the property.Read more about council Tax in our glossary page.
- Band: E
- PARKINGDetails of how and where vehicles can be parked, and any associated costs.Read more about parking in our glossary page.
- Driveway
- GARDENA property has access to an outdoor space, which could be private or shared.
- Private garden
- ACCESSIBILITYHow a property has been adapted to meet the needs of vulnerable or disabled individuals.Read more about accessibility in our glossary page.
- Ask agent
Energy performance certificate - ask agent
Stratfield Court, Great Holm, MK8
Add an important place to see how long it'd take to get there from our property listings.
__mins driving to your place
Get an instant, personalised result:
- Show sellers you’re serious
- Secure viewings faster with agents
- No impact on your credit score
About Haig Property Professionals, Milton Keynes
Office 2, 8/9 Stratford Arcade, 75 High Street, Stony Stratford, Milton Keynes, MK11 1AY

Your mortgage
Notes
Staying secure when looking for property
Ensure you're up to date with our latest advice on how to avoid fraud or scams when looking for property online.
Visit our security centre to find out moreDisclaimer - Property reference 8da63e92-f27f-4529-9637-596a1916fe93. The information displayed about this property comprises a property advertisement. Rightmove.co.uk makes no warranty as to the accuracy or completeness of the advertisement or any linked or associated information, and Rightmove has no control over the content. This property advertisement does not constitute property particulars. The information is provided and maintained by Haig Property Professionals, Milton Keynes. Please contact the selling agent or developer directly to obtain any information which may be available under the terms of The Energy Performance of Buildings (Certificates and Inspections) (England and Wales) Regulations 2007 or the Home Report if in relation to a residential property in Scotland.
*This is the average speed from the provider with the fastest broadband package available at this postcode. The average speed displayed is based on the download speeds of at least 50% of customers at peak time (8pm to 10pm). Fibre/cable services at the postcode are subject to availability and may differ between properties within a postcode. Speeds can be affected by a range of technical and environmental factors. The speed at the property may be lower than that listed above. You can check the estimated speed and confirm availability to a property prior to purchasing on the broadband provider's website. Providers may increase charges. The information is provided and maintained by Decision Technologies Limited. **This is indicative only and based on a 2-person household with multiple devices and simultaneous usage. Broadband performance is affected by multiple factors including number of occupants and devices, simultaneous usage, router range etc. For more information speak to your broadband provider.
Map data ©OpenStreetMap contributors.





