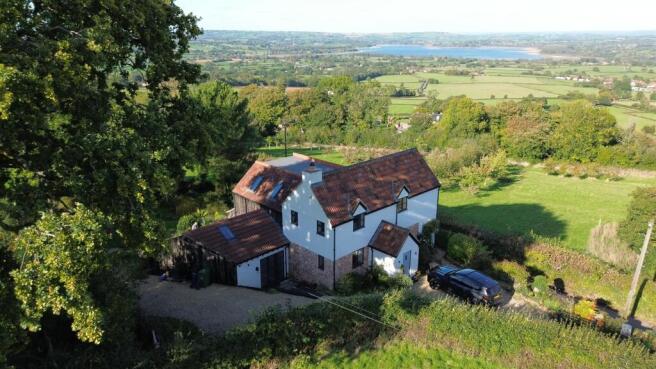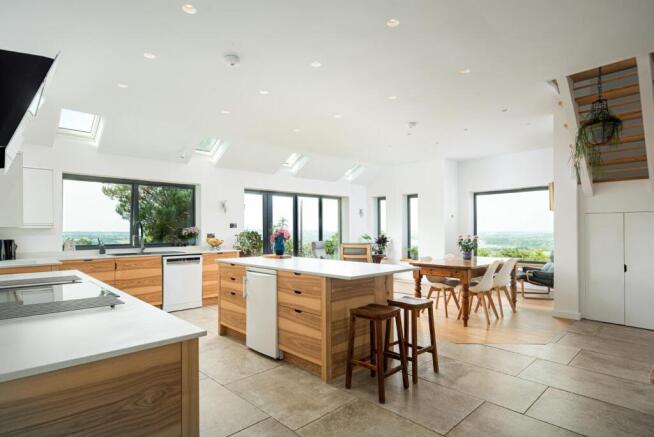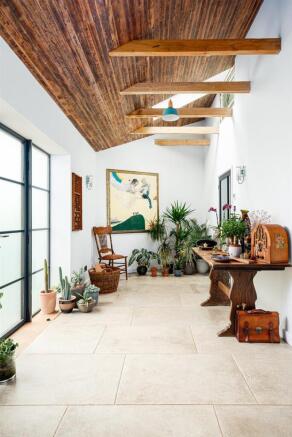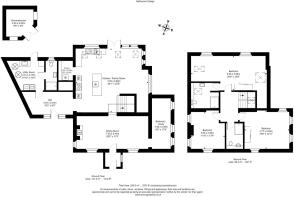
4 bedroom house for sale
Bellhorse Lane, West Harptree, Bristol

- PROPERTY TYPE
House
- BEDROOMS
4
- BATHROOMS
2
- SIZE
2,373 sq ft
220 sq m
- TENUREDescribes how you own a property. There are different types of tenure - freehold, leasehold, and commonhold.Read more about tenure in our glossary page.
Freehold
Key features
- Fully refurbished and extended 17th-century cottage blending period charm with contemporary style
- Three to four bedrooms, including a spacious triple-aspect master with en suite
- Open-plan kitchen/dining with bespoke ash units, quartz worktops, and central island
- Light-filled atrium entrance and vaulted ceilings
- Energy-efficient design with air source heat pump
- Spectacular panoramic views over Chew Valley Lake and beyond
- Landscaped gardens of approx. 1/3 acre with lawns, wildflower beds, and a pond
- Sandstone terrace perfect for entertaining and outdoor living
- Gated entrance with wide gravel driveway and generous parking
- Located in thriving West Harptree with village amenities, excellent schools, and close links to Bristol, Bath, and Wells
Description
Description - The heart of the home is the open-plan kitchen and dining area. Finished in a contemporary style, it boasts tiled flooring, bespoke hand-crafted ash units with quartz worktops, integrated appliances, and a central island with storage and a breakfast bar. The kitchen also includes two electric ovens, an induction hob with extractor, and a walk-in pantry. The dining area, set apart by oak flooring, enjoys picture windows framing the far-reaching views, with French doors providing direct access to the garden.
This beautifully presented home has been thoughtfully designed for modern living, with clean lines, generous proportions, and an abundance of natural light. White walls, high ceilings, open doorways, and carefully placed spotlighting create a bright and airy feel, complemented by oak flooring and sleek porcelain tiles throughout. French and Velux windows across both floors maximise the views of the surrounding countryside.
Energy efficiency was central to the cottage’s refurbishment. High-specification insulation, double glazing throughout, and an electric air source heat pump provide underfloor heating and hot water.
An entrance atrium welcomes you with a vaulted ceiling and oak flooring, leading through to the elegant sitting room. This space features continued oak flooring, a log burner, and bespoke alcove shelving. To the right is the fourth bedroom, currently used as a study.
Beyond the kitchen, a second atrium with a striking reclaimed timber ceiling leads to a side entrance. An antique stained-glass window set high in the wall captures the light from above, adding character to the space. Here you will also find a cloak and boot storage area, a fully equipped laundry room, and a convenient shower room with WC and wash basin – ideal for use after time spent in the garden.
From the spacious kitchen and dining area, an open-tread wooden staircase rises to the first floor, where a galleried landing is bathed in natural light from a Velux window. The accommodation comprises three double bedrooms, including an impressive triple-aspect master suite with vaulted ceilings and a stylish en suite bathroom featuring a large walk-in shower, wash basin, low-level WC, heated towel rail, Velux window, and concealed lighting. (There is also potential to divide this space to create a fifth bedroom, if required.) Two further double bedrooms are served by a beautifully appointed family bathroom with walk-in shower. Both bathrooms benefit from underfloor heating, while the high vaulted ceilings throughout enhance the sense of light and space.
Outside - The property is approached via iron gates opening onto a wide gravel driveway, offering ample parking at the front and side.
The landscaped gardens, extending to around a third of an acre, feature lawns, wildflower beds, a natural pond with waterfall, and mature planting for year-round colour and interest.
Location - West Harptree is a charming village on the northern slopes of the Mendip Hills, close to Chew Valley Lake. The village offers local amenities including pubs, a shop, Post Office, and a doctor’s surgery, while the surrounding countryside provides excellent opportunities for walking, cycling, and sailing. Wells is just 10 miles away, with Bristol and Bath within easy reach, and Bristol Airport only 11 miles distant. The area benefits from highly regarded primary and secondary schools, making it ideal for families seeking a rural yet well-connected lifestyle.
Key Features - Tenure: Freehold
Mains water & electricity
Heating: Air source heat pump. Underfloor heating on ground floor
Drainage: Septic tank
Council tax: Bath & North East Somerset, Band F
Broadband: Truespeed. Cat 5 ethernet to all rooms
Buyer Verification Checks - Buyer Verification Checks – Legal Requirement
Please note that, in accordance with UK Anti-Money Laundering (AML) regulations, all buyers whose offer is accepted must undergo identity (ID), AML, and source of funds verification before the sale can proceed.
These checks are a legal requirement and ensure compliance with current legislation. The cost for this service is £45 plus VAT per person, payable by the buyer.
We will contact you with full instructions once an offer has been agreed.
Brochures
Bellhorse Cottage - ebrochure.pdfVideoBrochure- COUNCIL TAXA payment made to your local authority in order to pay for local services like schools, libraries, and refuse collection. The amount you pay depends on the value of the property.Read more about council Tax in our glossary page.
- Band: F
- PARKINGDetails of how and where vehicles can be parked, and any associated costs.Read more about parking in our glossary page.
- Yes
- GARDENA property has access to an outdoor space, which could be private or shared.
- Yes
- ACCESSIBILITYHow a property has been adapted to meet the needs of vulnerable or disabled individuals.Read more about accessibility in our glossary page.
- Ask agent
Bellhorse Lane, West Harptree, Bristol
Add an important place to see how long it'd take to get there from our property listings.
__mins driving to your place
Get an instant, personalised result:
- Show sellers you’re serious
- Secure viewings faster with agents
- No impact on your credit score
Your mortgage
Notes
Staying secure when looking for property
Ensure you're up to date with our latest advice on how to avoid fraud or scams when looking for property online.
Visit our security centre to find out moreDisclaimer - Property reference 34139801. The information displayed about this property comprises a property advertisement. Rightmove.co.uk makes no warranty as to the accuracy or completeness of the advertisement or any linked or associated information, and Rightmove has no control over the content. This property advertisement does not constitute property particulars. The information is provided and maintained by Peter Greatorex Unique Homes, Bath. Please contact the selling agent or developer directly to obtain any information which may be available under the terms of The Energy Performance of Buildings (Certificates and Inspections) (England and Wales) Regulations 2007 or the Home Report if in relation to a residential property in Scotland.
*This is the average speed from the provider with the fastest broadband package available at this postcode. The average speed displayed is based on the download speeds of at least 50% of customers at peak time (8pm to 10pm). Fibre/cable services at the postcode are subject to availability and may differ between properties within a postcode. Speeds can be affected by a range of technical and environmental factors. The speed at the property may be lower than that listed above. You can check the estimated speed and confirm availability to a property prior to purchasing on the broadband provider's website. Providers may increase charges. The information is provided and maintained by Decision Technologies Limited. **This is indicative only and based on a 2-person household with multiple devices and simultaneous usage. Broadband performance is affected by multiple factors including number of occupants and devices, simultaneous usage, router range etc. For more information speak to your broadband provider.
Map data ©OpenStreetMap contributors.






