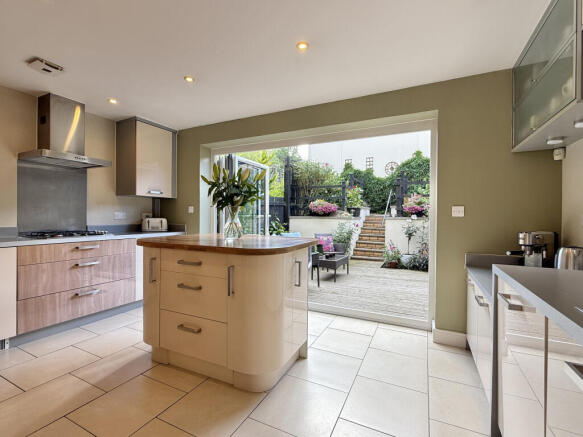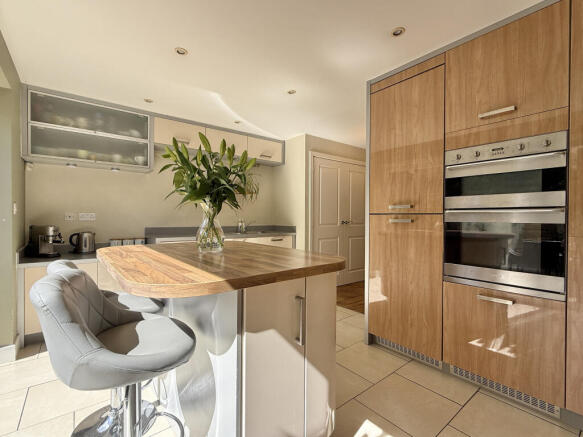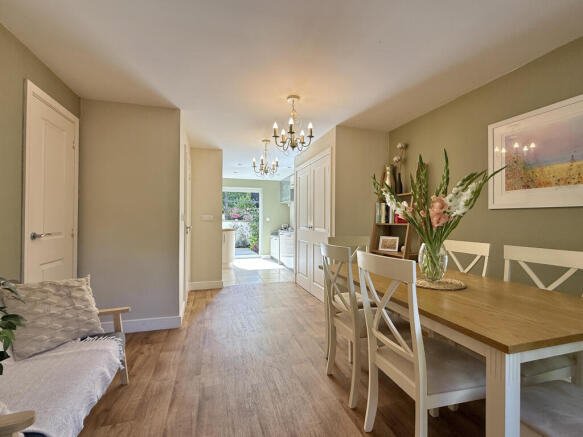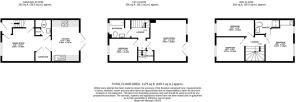Orleigh Cross, Newton Abbot

- PROPERTY TYPE
Town House
- BEDROOMS
4
- BATHROOMS
2
- SIZE
1,184 sq ft
110 sq m
- TENUREDescribes how you own a property. There are different types of tenure - freehold, leasehold, and commonhold.Read more about tenure in our glossary page.
Freehold
Key features
- Immaculately presented townhouse
- Entrance hallway and Ground floor WC with cloaks cupboard
- Superb open plan dining/family room and kitchen with bi-fold doors onto garden
- Spacious living room with Juliet balcony
- Four bedrooms - principal with en-suite shower room
- Modern family bathroom
- Landscaped front and rear gardens
- Garage and parking
- Conveniently located, within easy reach of amenities and transport links
Description
The ground floor accommodation is the heart of the home and is designed for entertaining or families and features a spacious open plan family/dining/kitchen area, with ample space for a dining suite and small sofa. The superb kitchen has a modern range of wall and base level and tall units, central island unit with cupboards under and breakfast bar, equipped with modern appliances including integrated fridge and freezer, integrated eye level oven and grill, integrated dishwasher and washing machine, sink and drainer unit, roll top worksurfaces, four ring gas hob with stainless steel splashback and extractor over, and bi-fold doors that open out onto the rear garden, providing a real sense of space, perfect for entertaining on warm summer days.
Completing the ground floor accommodation is a cloaks cupboard and convenient toilet with low level WC, pedestal wash hand basin and useful cupboard.
The first floor boasts a spacious living room with double patio doors to Juliet balcony and further window, providing much natural light, and proving a wonderful space to relax and unwind, the living room also has a useful storage cupboard.
The first floor also offers a double bedroom (currently used as a home office by the current vendor) and a stylish modern family bathroom with low level WC, pedestal wash hand basin, panelled bath with shower unit above, shower screen, obscure double glazed window, wall mounted ladder radiator and part tiling to walls.
Whilst to the second floor there are three further bedrooms. The principal bedroom is spacious with two windows providing much natural light and a door to the modern shower room low level WC, pedestal wash hand basin, shower cubicle, wall mounted ladder radiator and tiling to walls. There is a further double bedroom and a large single, which is currently used as a dressing room.
Outside, the property benefits from both front and rear gardens; the front garden is approached through a wrought iron gate with pathway leading to the front door, with garden area stocked with mature plants and shrubs, creating an attractive entrance to the house.
The rear garden is a delight and has been designed with ease of maintenance in mind with large decked area with boarders stocked with attractive plants, shrubs and flowers immediately outside of the kitchen doors providing space for relaxation and enjoyment. Steps lead up to a further area of garden with rear access gate to the parking area. Additionally, there is a garage and parking space, ensuring convenience for residents with vehicles.
Located in the charming market town of Newton Abbot, Orleigh Cross is just a short drive to the town centre which offers a range of local amenities, including shops, restaurants, schools, hospital and leisure facilities.
For commuters, Newton Abbot railway station is within easy reach, offering direct services to Exeter, Plymouth, and beyond. The A380 and A38 are also easily accessible, providing convenient links to Torquay, Exeter, and the M5 motorway.
Overall, this beautifully presented townhouse offers comfortable and stylish living accommodation in a sought-after location, making it a perfect choice for families or professionals looking for a modern home with character and convenience. Don't miss the opportunity to make this property your own and enjoy the best of Newton Abbot living.
Brochures
Material Information- COUNCIL TAXA payment made to your local authority in order to pay for local services like schools, libraries, and refuse collection. The amount you pay depends on the value of the property.Read more about council Tax in our glossary page.
- Band: D
- PARKINGDetails of how and where vehicles can be parked, and any associated costs.Read more about parking in our glossary page.
- Garage,Off street
- GARDENA property has access to an outdoor space, which could be private or shared.
- Enclosed garden
- ACCESSIBILITYHow a property has been adapted to meet the needs of vulnerable or disabled individuals.Read more about accessibility in our glossary page.
- Ask agent
Orleigh Cross, Newton Abbot
Add an important place to see how long it'd take to get there from our property listings.
__mins driving to your place
Get an instant, personalised result:
- Show sellers you’re serious
- Secure viewings faster with agents
- No impact on your credit score
About Woods Estate Agents, Auctioneers and Letting Agents, Newton Abbot
The Newton Abbot Property Centre, 2 Newton Road, Kingsteignton, Newton Abbot TQ12 3AJ



Your mortgage
Notes
Staying secure when looking for property
Ensure you're up to date with our latest advice on how to avoid fraud or scams when looking for property online.
Visit our security centre to find out moreDisclaimer - Property reference WNA-78964886. The information displayed about this property comprises a property advertisement. Rightmove.co.uk makes no warranty as to the accuracy or completeness of the advertisement or any linked or associated information, and Rightmove has no control over the content. This property advertisement does not constitute property particulars. The information is provided and maintained by Woods Estate Agents, Auctioneers and Letting Agents, Newton Abbot. Please contact the selling agent or developer directly to obtain any information which may be available under the terms of The Energy Performance of Buildings (Certificates and Inspections) (England and Wales) Regulations 2007 or the Home Report if in relation to a residential property in Scotland.
*This is the average speed from the provider with the fastest broadband package available at this postcode. The average speed displayed is based on the download speeds of at least 50% of customers at peak time (8pm to 10pm). Fibre/cable services at the postcode are subject to availability and may differ between properties within a postcode. Speeds can be affected by a range of technical and environmental factors. The speed at the property may be lower than that listed above. You can check the estimated speed and confirm availability to a property prior to purchasing on the broadband provider's website. Providers may increase charges. The information is provided and maintained by Decision Technologies Limited. **This is indicative only and based on a 2-person household with multiple devices and simultaneous usage. Broadband performance is affected by multiple factors including number of occupants and devices, simultaneous usage, router range etc. For more information speak to your broadband provider.
Map data ©OpenStreetMap contributors.




