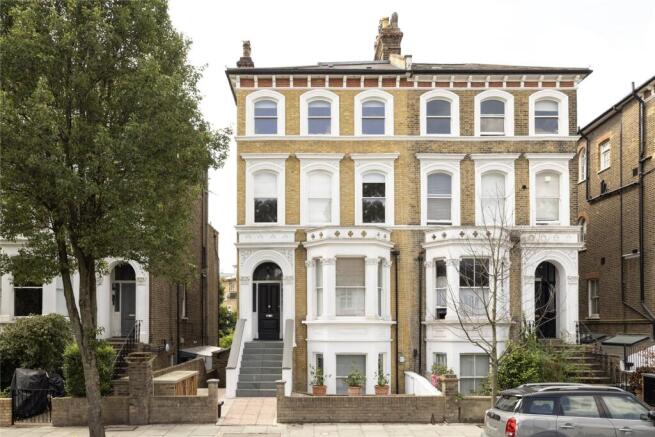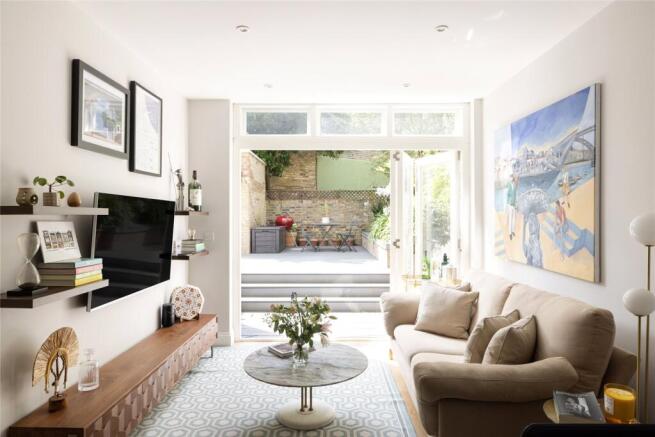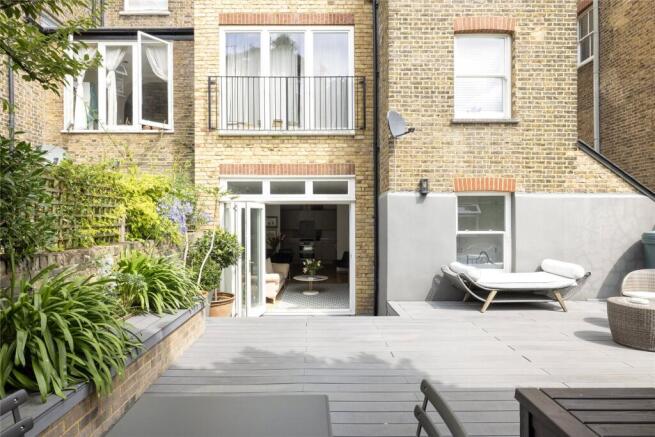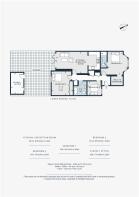St Quintin Avenue, London, W10

- PROPERTY TYPE
Apartment
- BEDROOMS
3
- BATHROOMS
2
- SIZE
1,131 sq ft
105 sq m
Key features
- Designed by LTS Architects
- Open-plan kitchen and reception room
- Principal bedroom suite
- Two guest bedrooms
- Family bathroom
- Study
- Garden studio
- Patio garden
- Royal Borough of Kensington & Chelsea
Description
Designed by LTS Architects, clean lines and a considered palette give the heart of the home – the open-plan kitchen and reception room – a welcoming feel. Matte grey cabinetry and integrated appliances are set against crisp white worktops, balancing form with function and creating a pristine culinary setting. The layout invites flexibility: a lounge or dining area sits between the kitchen and garden, framed by full-width bi-fold doors.
Step outside and the space transitions effortlessly into a tranquil patio garden. Decked in dark-grey cladding and enclosed by leafy trees and trellised walls, it’s a space designed as much for quiet moments as it is for al fresco entertaining. Raised flower beds add seasonal colour, while a garden studio to the rear offers a versatile space – equally suited to a home office or gym.
Inside, the home’s sleeping quarters are just as considered. At the front, the principal bedroom is illuminated by a generous bay window, while an en suite bathroom adds a layer of luxury with a rainfall shower and freestanding basin. A second bedroom overlooks the garden and features bespoke storage and a Velux window, maximising the light. A third, smaller room offers flexibility – ideal as a nursery, guest room or study. A family bathroom with a shower-bath and roof window completes the home.
There’s a true sense of community in North Kensington: leafy streets lined with period architecture, independent cafés and access to verdant green spaces. Golborne Road is a 10-minute walk away, with local favourites including Lisboa, Canteen and Layla Bakery. Little Wormwood Scrubs is set for peaceful strolls, or head to The Village in Westfield Shopping Centre for your retail fix. Spend an evening at nearby White City House or venture further into vibrant Notting Hill for nights at the Electric Cinema or Gold.
Latimer Road – 14 mins (Circle, Hammersmith & City)
Brochures
Particulars- COUNCIL TAXA payment made to your local authority in order to pay for local services like schools, libraries, and refuse collection. The amount you pay depends on the value of the property.Read more about council Tax in our glossary page.
- Band: F
- PARKINGDetails of how and where vehicles can be parked, and any associated costs.Read more about parking in our glossary page.
- Ask agent
- GARDENA property has access to an outdoor space, which could be private or shared.
- Yes
- ACCESSIBILITYHow a property has been adapted to meet the needs of vulnerable or disabled individuals.Read more about accessibility in our glossary page.
- Ask agent
St Quintin Avenue, London, W10
Add an important place to see how long it'd take to get there from our property listings.
__mins driving to your place
Get an instant, personalised result:
- Show sellers you’re serious
- Secure viewings faster with agents
- No impact on your credit score
Your mortgage
Notes
Staying secure when looking for property
Ensure you're up to date with our latest advice on how to avoid fraud or scams when looking for property online.
Visit our security centre to find out moreDisclaimer - Property reference BAY250126. The information displayed about this property comprises a property advertisement. Rightmove.co.uk makes no warranty as to the accuracy or completeness of the advertisement or any linked or associated information, and Rightmove has no control over the content. This property advertisement does not constitute property particulars. The information is provided and maintained by Domus Nova, London. Please contact the selling agent or developer directly to obtain any information which may be available under the terms of The Energy Performance of Buildings (Certificates and Inspections) (England and Wales) Regulations 2007 or the Home Report if in relation to a residential property in Scotland.
*This is the average speed from the provider with the fastest broadband package available at this postcode. The average speed displayed is based on the download speeds of at least 50% of customers at peak time (8pm to 10pm). Fibre/cable services at the postcode are subject to availability and may differ between properties within a postcode. Speeds can be affected by a range of technical and environmental factors. The speed at the property may be lower than that listed above. You can check the estimated speed and confirm availability to a property prior to purchasing on the broadband provider's website. Providers may increase charges. The information is provided and maintained by Decision Technologies Limited. **This is indicative only and based on a 2-person household with multiple devices and simultaneous usage. Broadband performance is affected by multiple factors including number of occupants and devices, simultaneous usage, router range etc. For more information speak to your broadband provider.
Map data ©OpenStreetMap contributors.





