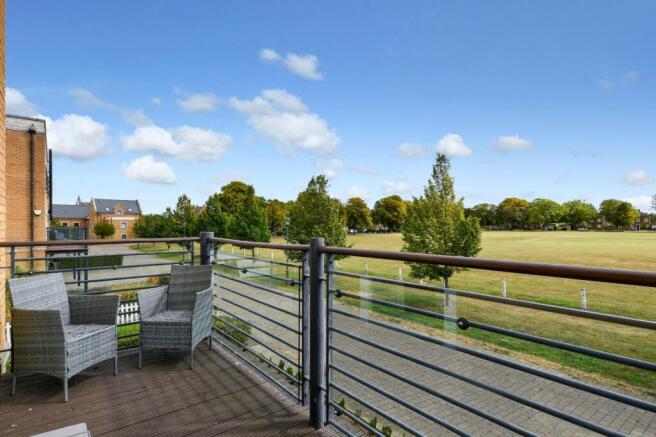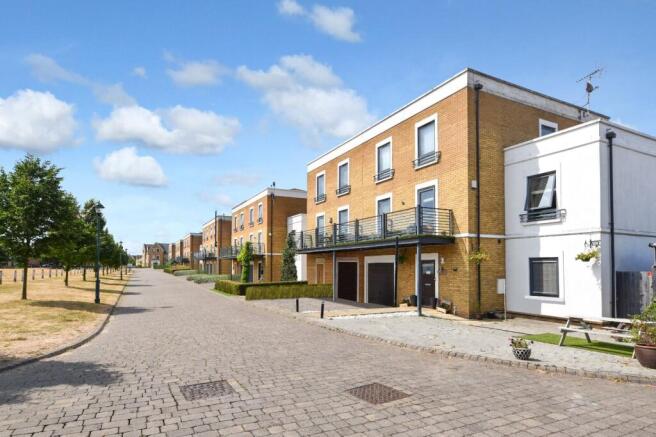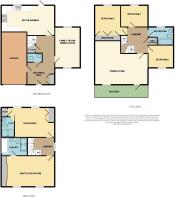
Boundary Way, Shoebury Garrison, Shoeburyness, Essex, SS3

- PROPERTY TYPE
Semi-Detached
- BEDROOMS
5
- BATHROOMS
4
- SIZE
Ask agent
- TENUREDescribes how you own a property. There are different types of tenure - freehold, leasehold, and commonhold.Read more about tenure in our glossary page.
Freehold
Key features
- Exceptional FIVE BEDRFOOM family home with balcony, Parking and Garage
- Personal balcony (accessed from Living Room) with outstanding South/East views across the Cricket Pitch towards the Pavilion
- Offering impressive space and a range of versatile layouts to suit modern Family life
- Ground Floor: Cloakroom/WC, formal Dining Room and modern fitted Kitchen/Breakfast Room with integrated appliances
- First Floor: Living Room with direct access to Balcony and open aspect views, THREE Bedrooms and a modern Bathroom Suite
- Top Floor: Stunning Master Bedroom with Cricket Pitch views and luxury four-piece ensuite
- Large Guest Bedroom with fitted wardrobes/storage and private ensuite shower room
- Recently replaced Vaillant boiler (approx. 2023)
- Generous part-walled rear garden with side access and pretty decked patio seating area
- Desirable Shoebury Garrison setting with village-style lifestyle, historic surroundings, beachfront, nature reserve, and schools all nearby
Description
Offering substantial and versatile accommodation, this delightful family residence enjoys a prime position within the historic and highly sought-after Shoebury Garrison, with superb views across the Cricket Green. The first floor Living Room opens onto a south/east-facing balcony, providing a wonderful vantage point over the Cricket Green, often brought to life by the Southend-on-Sea Cricket Club during the summer months. Externally, the property benefits from a garage, parking and a good size WEST facing Garden, while the charming setting combines period character with modern family living.
Viewing is essential to appreciate all this impressive home has to offer.
Overview
Set within the idyllic and historic Shoebury Garrison, this substantial family residence offers versatile accommodation, a generous west-facing garden, and superb views across the Cricket Green, regularly used by the Southend-on-Sea Cricket Club during the summer months. Nestled in a cul-de-sac within the heart of the Garrison, the home enjoys a unique setting surrounded by heritage, archaeology, and period structures, while also being just a short walk from the beachfront, parkland and nature reserve. Local amenities include the iconic Clock Tower on Horseshoe Crescent, the much requested Hinguar Primary School, convenience stores, and pubs and restaurants. Excellent transport links are provided by the nearby C2C mainline station, offering direct services to London Fenchurch Street in approximately one hour. Accommodation A good size Reception Hall provides access to a Guest Cloakroom/WC with a courtesy door to the integral Garage. The Kitchen is fitted with a (truncated)
Entrance via
Panelled hardwood door inset with spyhole providing access to;
Spacious Reception Hallway
Pair of doors to built-in cloaks cupboard. Doors to Dining Room and Kitchen. Courtesy door through to Garage. Thermostat control panel. Radiator. Turned staircase to first floor accommodation with spindle balustrade with door to storage cupboard under. Laminate wood effect flooring. Coving to smooth plastered ceiling.
Ground Floor Cloakroom/WC
6' 0" x 3' 4" (1.83m x 1.02m)
The white ‘Roca’ sanitaryware suite comprises a wall-hung vanity wash hand basin with mixer tap over and dual flush WC. Ceramic tiled flooring. Part tiled walls with attractive border tile. Radiator. Smooth plastered ceiling inset with recessed lighting and extractor fan.
Kitchen/Breakfast Room
20' 11" x 11' 1" (6.38m x 3.38m)
The Dining/Seating area comprises a double glazed door to rear providing access to the garden. Ceramic tiled flooring. Radiator. The Kitchen area is fitted with a comprehensive range of light wood effect eye and base level units with granite worksurfaces and matching upstand, inset with stainless steel one-and-a-quarter sink unit with mixer tap (with filtered water tap) and grooved drainer. Integrated ‘Smeg’ dishwasher. Integrated ‘Hotpoint’ washing machine to remain. Impressive ‘Smeg’ five burner range-style double width oven with stainless steel splashback and matching extractor canopy over. Integrated ‘Samsung’ upright fridge/freezer. Concealed under-unit lighting. Ceramic tiled flooring. Double glazed window to rear aspect. Coving to smooth plastered ceiling inset with recessed lighting.
Dual Aspect Family Room/Dining Room
15' 7" x 9' 10" (4.75m x 3m)
Double glazed window to rear aspect. Further double glazed window to front with made-to-measure shutter style blinds with views towards the Cricket Green. Laminate wood effect flooring. Two radiators. Coving to smooth plastered ceiling.
The First Floor Accommodation Comprises
Landing
Approached via turned stairs with spindle balustrade. Doors off to all first floor rooms. Further door to airing cupboard with linen shelving. Radiator. Further turned stairs case with spindle balustrade to second floor accommodation. Cornice to smooth plastered ceiling.
Living Room
20' 9" x 11' 7" (6.32m x 3.53m)
Large double glazed window to front aspect. Three radiators. Laminate wood effect flooring. Cornice to smooth plastered ceiling. Double glazed door to front providing access to;
South & East facing Balcony
Decked seating area with railing and glass surround affording superb views across the Cricket Pitch. Ample space for outdoor furniture, creating an ideal spot for relaxation and entertaining. Exterior lighting.
Bedroom Three
3.56m (incl door recess)) x 3.43m (excluding wardrobes) - Large double glazed window to rear aspect inset with made-to-measure shutter blinds. Radiator. Two pairs of double doors to built-in wardrobes/storage cupboards. Coving to smooth plastered ceiling.
Bedroom Four
10' 9" x 8' 0" (3.28m x 2.44m)
Large double glazed window to rear aspect. Radiator. Laminate wood effect flooring. Coving to smooth plastered ceiling.
Bedroom Five
10' 1" x 8' 5" (3.07m x 2.57m)
Large double glazed window to front aspect inset with made-to-measure fitted shutter blinds, with views across the Cricket Pitch. Radiator. Laminate wood effect flooring. Cornice to smooth plastered ceiling.
Family Bathroom
2.82m (incl door recess) x 2.08m - Large obscure double glazed window to rear aspect. The superb bathroom is fitted with ‘Roca’ sanitaryware comprising a large vanity wash hand basin with mixer tap over, enclosed cistern suspended WC, and panel enclosed bath with wall-mounted mixer taps and shower attachment over. Large wall mounted mirror to recess with plinth shelf area. Ceramic tiled flooring. Part tiled walls with attractive border tile. Ladder style heated towel rail. Shaver/power point. Smooth plastered ceiling inset with lighting. Wall mounted extractor fan.
The Second Floor Accommodation Comprises
Landing
Large obscure double glazed window to side aspect. Doors off to Bedroom One and Two. Spindle balustrade. Cornice to smooth plastered ceiling.
Impressive Main Bedroom Suite
20' 9" x 11' 5" (6.32m x 3.48m)
Large and spacious main bedroom with twin double glazed windows to front aspect, providing impressive views over the Cricket Green & Pavilion. Two radiators. Extensive built-in wardrobe/storage cupboards spanning one wall. Cornice to smooth plastered ceiling. Door to:
Luxury Four Piece Bathroom/Ensuite
10' 1" x 5' 8" (3.07m x 1.73m)
The impressive ensuite is fitted with ‘Roca’ sanitaryware and comprises a large vanity wash hand basin with mixer tap over, enclosed cistern low level WC, independent tiled double-width shower with integrated shower unit, and panel enclosed bath with mixer tap and shower attachment over. Ceramic tiled flooring with matching wall tiling incorporating a decorative border. Ladder style heated towel rail. Large wall mounted mirror inset to recess with plinth shelf. Shaver/power point. Smooth plastered ceiling inset with downlighters and extractor fan.
Bedroom Two
20' 9" x 11' 3" (6.32m x 3.43m)
Pair of large double glazed window to rear aspect inset with made-to-measure shutter blinds. Two radiators. Three doors to built in wardrobes/storage cupboards. Further single door to additional storage cupboard. Cornice to smooth plastered ceiling with access to loft space. Door to:
Ensuite
7' 11" x 5' 3" (2.41m x 1.6m)
The ensuite is fitted with 'Roca sanitaryware' and comprises a large vanity wash hand basin with mixer tap over, enclosed cistern low level WC and independent double width shower with integrated shower unit. Ceramic tiled flooring. Part tiling to walls with attractive border tile. Ladder style heated towel rail. Large mirrored recess with plinth shelf. Shaver/power point. Smooth plastered ceiling inset with down lighters and extractor fan.
To the Outside of the Property
The part-walled rear garden is of good size and is approached via the Kitchen/Breakfast Room. It commences with a flagstone pathway following the boundary of the property to a gated sideway access. A generous elevated decked patio seating area, inset with LED border lighting, provides an ideal space for entertaining. Outside lighting and exterior tap. Fencing to one boundary with a brick retaining wall to the side aspect. The remainder of the garden is mainly laid to lawn with well-stocked borders, mature shrubs, and fruit trees including apple, plum and fig. Timber storage shed to remain.
Frontage
The property enjoys a generous corner-style plot with lawned frontage extending to the side, enhanced by mature shrub and flower borders which add colour and kerb appeal. A block-paved driveway/parking space leads to the Garage, with the wider plot layout creating a greater sense of space. The full-width balcony is a striking feature to the front elevation, further emphasising the property’s impressive position overlooking the Cricket Pitch.
Garage
19' 11" x 9' 5" (6.07m x 2.87m)
Up and over door to front. Wall-mounted ‘Vaillant’ boiler (installed approx. 2023). Courtesy door to Reception Hallway. Power and lighting connected.
Tenure
FREEHOLD - Please note that there is an annual charge for a contribution for the upkeep of all of the communal grounds around the Garrison. The most recent invoice was £313.18 for the year 2025..
Council Tax Band F
PRELIMINARY DETAILS - AWAITING VERIFICATION
Brochures
Particulars- COUNCIL TAXA payment made to your local authority in order to pay for local services like schools, libraries, and refuse collection. The amount you pay depends on the value of the property.Read more about council Tax in our glossary page.
- Band: F
- PARKINGDetails of how and where vehicles can be parked, and any associated costs.Read more about parking in our glossary page.
- Garage,Driveway,Off street
- GARDENA property has access to an outdoor space, which could be private or shared.
- Yes
- ACCESSIBILITYHow a property has been adapted to meet the needs of vulnerable or disabled individuals.Read more about accessibility in our glossary page.
- Ask agent
Boundary Way, Shoebury Garrison, Shoeburyness, Essex, SS3
Add an important place to see how long it'd take to get there from our property listings.
__mins driving to your place
Get an instant, personalised result:
- Show sellers you’re serious
- Secure viewings faster with agents
- No impact on your credit score



Your mortgage
Notes
Staying secure when looking for property
Ensure you're up to date with our latest advice on how to avoid fraud or scams when looking for property online.
Visit our security centre to find out moreDisclaimer - Property reference SHO250267. The information displayed about this property comprises a property advertisement. Rightmove.co.uk makes no warranty as to the accuracy or completeness of the advertisement or any linked or associated information, and Rightmove has no control over the content. This property advertisement does not constitute property particulars. The information is provided and maintained by Hunt Roche, Shoeburyness. Please contact the selling agent or developer directly to obtain any information which may be available under the terms of The Energy Performance of Buildings (Certificates and Inspections) (England and Wales) Regulations 2007 or the Home Report if in relation to a residential property in Scotland.
*This is the average speed from the provider with the fastest broadband package available at this postcode. The average speed displayed is based on the download speeds of at least 50% of customers at peak time (8pm to 10pm). Fibre/cable services at the postcode are subject to availability and may differ between properties within a postcode. Speeds can be affected by a range of technical and environmental factors. The speed at the property may be lower than that listed above. You can check the estimated speed and confirm availability to a property prior to purchasing on the broadband provider's website. Providers may increase charges. The information is provided and maintained by Decision Technologies Limited. **This is indicative only and based on a 2-person household with multiple devices and simultaneous usage. Broadband performance is affected by multiple factors including number of occupants and devices, simultaneous usage, router range etc. For more information speak to your broadband provider.
Map data ©OpenStreetMap contributors.





