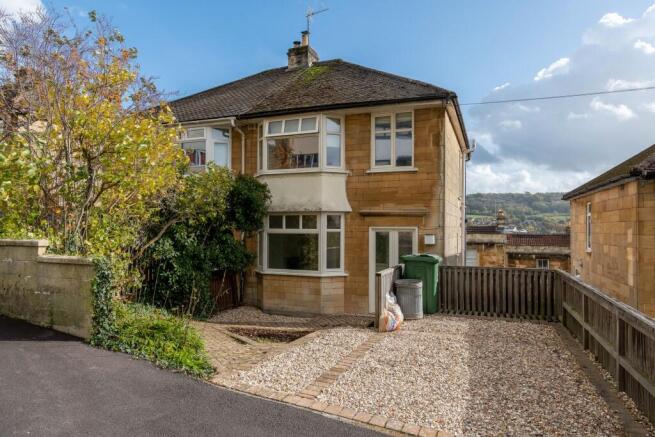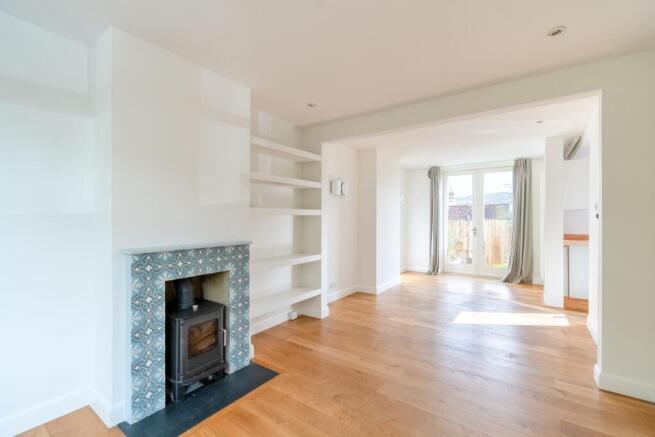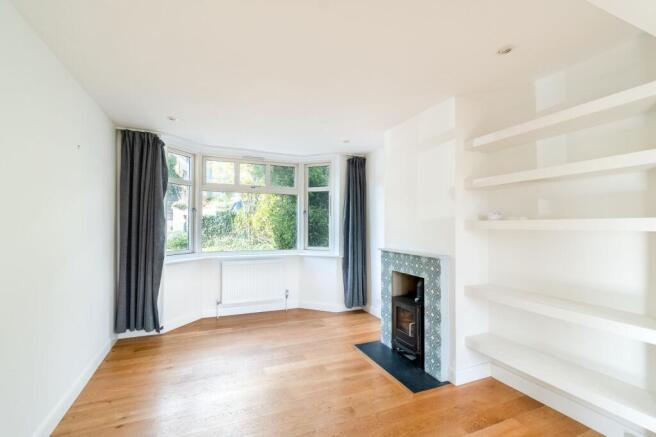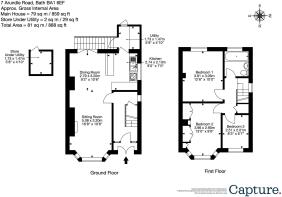Arundel Road, Bath, BA1

- PROPERTY TYPE
Semi-Detached
- BEDROOMS
3
- BATHROOMS
2
- SIZE
888 sq ft
82 sq m
- TENUREDescribes how you own a property. There are different types of tenure - freehold, leasehold, and commonhold.Read more about tenure in our glossary page.
Freehold
Key features
- Off Street parking
- Entrance Hall
- Garden
- Open plan kitchen/dinner
- Master bedroom with two further bedrooms
- Bathroom
Description
Location
Arundel Road is a no through road on the lower slopes of Camden within a mile from the hustle and bustle of Walcot Street. Local amenities on Claremont and Fairfield Park include a doctors surgery, pharmacy, convenience store, hairdressers, a gents barbers, the Claremont public house and the Fairfield Arms ale house. Positioned well for schools such as, Atelier nursery, St Stephens, the Royal High and Kingwood all within a mile or less. Walcot Street, is the start of Bath city centre, a lovely downhill walk shall lead you to independent shops, cafes and restaurants.
Bath is a World Heritage Site famed for its Georgian architecture and has an excellent range of shopping facilities, together with many other amenities including several fine restaurants, Theatre Royal and the mainline Bath Spa Railway Station connecting to London/Paddington and Bristol.
Bath is particularly well placed for the M4 Motorway with Junction 18 being approximately ten miles north and other surrounding towns such as Bradford on Avon, Corsham, Chippenham, Swindon and Bristol, which is some ten miles to the west.
Description
No. 7 is a very unique find in the centre of Bath, holding lovely views to the other side of the valley as well as outside space and off street parking. Upon entering the property, the entrance hallway has useful cupboards under stairs and there is also an enclosed front porch with further storage space. The two reception rooms have been opened and light streams due to the dual aspect. The kitchen is to the rear of the property with modern gloss finished units and wooden counter top. To the left is a useful utility room with doors leading out to the garden as well a holding views out to the National Trust Skyline walk.
Upstairs there are three bedrooms and bathroom. There is the bay to the front and the stunning views to the rear. The current master is to the rea of the property and there is the option to use the third bedroom as an office space or walk in wardrobe.
On the landing is access to the loft and the immersion cupboard. The views from the house are quite stunning. There are hills and the city centre landmarks of The Abbey and The Empire.
Externally
Steps from the utility room lead down to a terraced area, perfect for alfresco dining. Ther4e is also side access from the front of the property to the garden.
From the terrace there is another set of stairs leading to a lawned area.
General information
Council tax – D
Tenure – Freehold
Property type – 3 bedroom house
Number and types of room – 3 bedrooms, 1 bathrooms, 2 reception room
Electricity supply – Yes – Mains
Water supply – Yes – Mains
Sewerages - Yes – Mains
Heating - Yes – Gas
EPC – C
EPC Rating: C
- COUNCIL TAXA payment made to your local authority in order to pay for local services like schools, libraries, and refuse collection. The amount you pay depends on the value of the property.Read more about council Tax in our glossary page.
- Band: D
- PARKINGDetails of how and where vehicles can be parked, and any associated costs.Read more about parking in our glossary page.
- Yes
- GARDENA property has access to an outdoor space, which could be private or shared.
- Rear garden
- ACCESSIBILITYHow a property has been adapted to meet the needs of vulnerable or disabled individuals.Read more about accessibility in our glossary page.
- Ask agent
Energy performance certificate - ask agent
Arundel Road, Bath, BA1
Add an important place to see how long it'd take to get there from our property listings.
__mins driving to your place
Get an instant, personalised result:
- Show sellers you’re serious
- Secure viewings faster with agents
- No impact on your credit score
Your mortgage
Notes
Staying secure when looking for property
Ensure you're up to date with our latest advice on how to avoid fraud or scams when looking for property online.
Visit our security centre to find out moreDisclaimer - Property reference fac109e5-710b-4bdc-acd7-b45d5207738c. The information displayed about this property comprises a property advertisement. Rightmove.co.uk makes no warranty as to the accuracy or completeness of the advertisement or any linked or associated information, and Rightmove has no control over the content. This property advertisement does not constitute property particulars. The information is provided and maintained by Crisp Cowley (Bath) Ltd, Bath. Please contact the selling agent or developer directly to obtain any information which may be available under the terms of The Energy Performance of Buildings (Certificates and Inspections) (England and Wales) Regulations 2007 or the Home Report if in relation to a residential property in Scotland.
*This is the average speed from the provider with the fastest broadband package available at this postcode. The average speed displayed is based on the download speeds of at least 50% of customers at peak time (8pm to 10pm). Fibre/cable services at the postcode are subject to availability and may differ between properties within a postcode. Speeds can be affected by a range of technical and environmental factors. The speed at the property may be lower than that listed above. You can check the estimated speed and confirm availability to a property prior to purchasing on the broadband provider's website. Providers may increase charges. The information is provided and maintained by Decision Technologies Limited. **This is indicative only and based on a 2-person household with multiple devices and simultaneous usage. Broadband performance is affected by multiple factors including number of occupants and devices, simultaneous usage, router range etc. For more information speak to your broadband provider.
Map data ©OpenStreetMap contributors.







