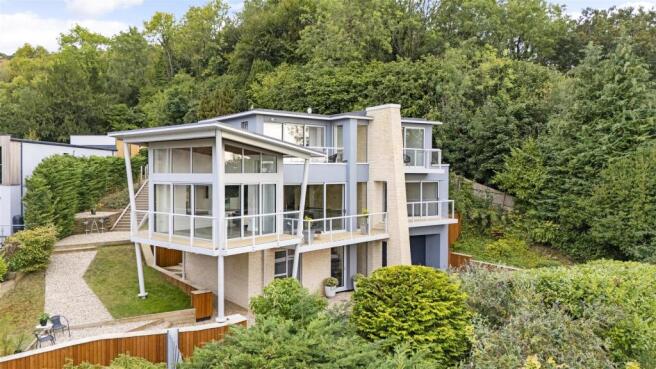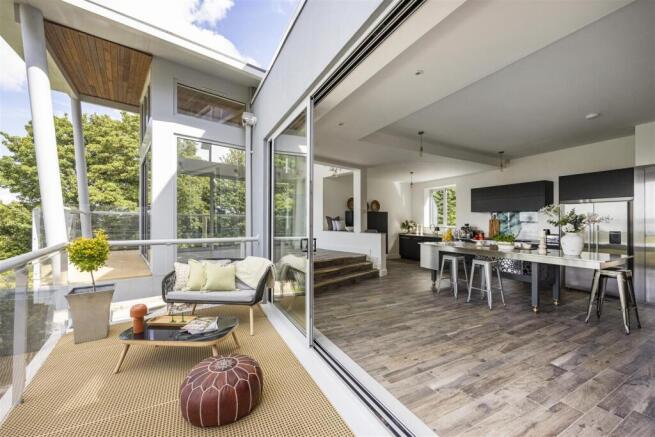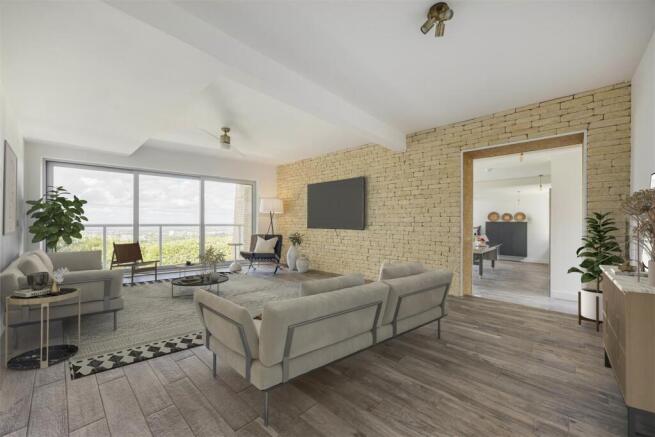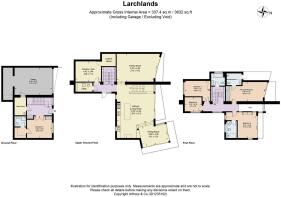Daisy Bank Road, Leckhampton, Cheltenham, GL53 9QQ

- PROPERTY TYPE
House
- BEDROOMS
5
- BATHROOMS
4
- SIZE
3,632 sq ft
337 sq m
- TENUREDescribes how you own a property. There are different types of tenure - freehold, leasehold, and commonhold.Read more about tenure in our glossary page.
Freehold
Key features
- Architect Designed Property in the Heart of Cotswolds AONB
- Elevated position with Panoramic Views
- Spectacular Open-Plan Kitchen, Dining and Living room
- Principal and Guest Bedroom with En-suites
- Two/Three Further Bedrooms and Family Bathroom
- Family Room and Study
- Dedicated Gym/Cinema Room
- Landscaped Tiered Gardens and Terraces
- App-controlled Lighting/Music, CCTV, Alarm and Video Entry
- Secure Gated Entrance/Parking/Garage
Description
Elevated above Cheltenham and commanding one of the region’s most spectacular outlooks, this unique property combines cutting-edge design with natural materials, to create a home of rare distinction. From its seven balconies, panoramic views stretch across Cheltenham, the Malverns and beyond, while landscaped terraces and tiered decking provide an exceptional setting for outdoor living and entertaining. Inside, expansive living spaces, five bedrooms and state-of-the-art technology provide luxury, flexibility and comfort, all secured by a private gated entrance and nestled against the tranquillity of adjoining woodland.
Positioned high on Daisybank Road in Leckhampton, The Larchlands occupies a commanding hillside setting on the edge of the Cotswolds Area of Outstanding Natural Beauty. From here, uninterrupted views stretch across Cheltenham, the Malvern Hills and beyond, creating a constant connection with the landscape.
All principal rooms, together with seven private balconies, have been designed to frame these extraordinary views, offering a constant dialogue with the surrounding landscape. Crafted with precision, the property rests on piled foundations with engineered retaining walls, ensuring enduring stability on its elevated hillside setting.
The journey begins on the lower ground floor, where a welcoming entrance hall sets the tone. Crisp architectural lines and thoughtful design create an immediate sense of calm, while a convenient coats cupboard adds everyday practicality. A beautifully appointed guest suite complete with walk-in dressing area and ensuite offers visitors their own private retreat. This level also accommodates the plant room, which leads directly into the internal large garage, complete with separate rear storage, combining technical efficiency with seamless functionality.
Ascending via the bespoke staircase designed and hand-built by the current owner as a striking architectural feature, the raised ground floor opens to the heart of the home.
Floor to ceiling glazing blurs the boundaries between inside and out, drawing the eye to panoramic horizons and opening onto landscaped balconies for seamless indoor-outdoor living. The open-plan kitchen, dining and living area offers a perfect balance of functionality and style.
Designed locally by Roundhouse, the kitchen is as practical as it is stylish with sleek cabinetry framed with streamline stone worktops and a range of high spec appliances including a Mercury cooker, Fisher & Paykel American-style fridge freezer and the indispensable Quooker tap. At its heart, a striking stainless steel island conceived and crafted by the owner, creates a dramatic centrepiece, bringing together bold contemporary design with a natural hub for cooking, gathering and entertaining.
This level reveals a generous family room, a more intimate retreat that opens onto its own balcony, where breathtaking views become part of everyday living. The main entrance hall flows seamlessly to the tiered gardens and steps that lead gracefully down to the driveway, while a discreet utility and cloakroom ensure effortless practicality. For leisure and well-being, a versatile gym or cinema room offers a space to recharge or unwind, while a dedicated comms cupboard that keeps the home’s advanced technology infrastructure,remains out of sight yet always within effortless reach.
The first floor is dedicated to rest and retreat.
The principal bedroom suite is a true sanctuary, with a private balcony, built in wardrobes and a beautifully appointed en suite which also enjoys it's own separate door to the outside, all designed to maximise comfort while framing the sweeping horizon beyond.
An additional bedroom suite also enjoys the panoramic views, while two further bedrooms offer flexibility for family or guests, with one perfectly suited as a study, where productivity is enhanced by inspiring outlooks across the tiered garden. On its own mezzanine level, the family bathroom invites total relaxation with its spa like atmosphere.
Throughout the home, materials have been chosen with both style and practicality in mind. The first floor area is finished with rich wooden flooring, bringing natural warmth to the interiors, while the lower levels are designed for durability and easy living complemented by underfloor heating. The bespoke staircase, hand-crafted balustrades and the dramatic Cotswold stone spine wall combine to create an interior of distinction, a home that feels as engineered as it is elegant.
Externally, the property makes the most of its hillside position. Landscaped tiered gardens create a natural amphitheatre for outdoor living, complemented by expansive decking and multiple terraces. From morning coffee on a private balcony to evening gatherings on the raised decks, every space has been designed to embrace the extraordinary panoramic views. Beyond the gardens, private access leads directly onto the adjoining hillside and woodland, offering a rare and personal connection to the Cotswolds landscape and numerous trails to walk.
Cheltenham itself is celebrated for its festivals, culture and elegant architecture. From events such as the Cheltenham Literature Festival and Cheltenham Jazz Festival, to the internationally renowned Cheltenham Racecourse, the town offers a lifestyle rich in arts, sport and society. The boutique shops, fine restaurants, and independent cafés of the bustling Bath Road, Montpellier and The Suffolks are only a short drive away, while the town centre offers excellent connections further afield.
For families, the area is home to some of the country’s finest schools, including Cheltenham Ladies’ College, Dean Close, Cheltenham College, and a strong choice of local primary and secondary schools. Road and rail links are also superb, with Cheltenham Spa station offering direct services to London, Birmingham, and Bristol, while the M5 provides easy access north and south.
Agents note: Please note some of the photographs are CGI images with furniture.
Secured gates with video entry panel and remote access, open onto a sweeping tarmac driveway.
While striking in its design, The Larchlands is underpinned by strength and permanence. Built on deep piled foundations with engineered retaining walls, it is a house created to stand the test of time.
Inside, discreet technology enhances everyday living, with underfloor heating, remote control electric blinds, app-controlled lighting, hardwired speaker provisions throughout and a complete security system including CCTV, alarm and video entry.
The property is warmed by LPG. Mains electricity and water connected. Sewage treatment plant.
Brochures
The Larchlands Brochure.pdf- COUNCIL TAXA payment made to your local authority in order to pay for local services like schools, libraries, and refuse collection. The amount you pay depends on the value of the property.Read more about council Tax in our glossary page.
- Band: TBC
- PARKINGDetails of how and where vehicles can be parked, and any associated costs.Read more about parking in our glossary page.
- Garage
- GARDENA property has access to an outdoor space, which could be private or shared.
- Yes
- ACCESSIBILITYHow a property has been adapted to meet the needs of vulnerable or disabled individuals.Read more about accessibility in our glossary page.
- Ask agent
Daisy Bank Road, Leckhampton, Cheltenham, GL53 9QQ
Add an important place to see how long it'd take to get there from our property listings.
__mins driving to your place
Get an instant, personalised result:
- Show sellers you’re serious
- Secure viewings faster with agents
- No impact on your credit score
Your mortgage
Notes
Staying secure when looking for property
Ensure you're up to date with our latest advice on how to avoid fraud or scams when looking for property online.
Visit our security centre to find out moreDisclaimer - Property reference 34139712. The information displayed about this property comprises a property advertisement. Rightmove.co.uk makes no warranty as to the accuracy or completeness of the advertisement or any linked or associated information, and Rightmove has no control over the content. This property advertisement does not constitute property particulars. The information is provided and maintained by Althorp & Co, Covering Gloucestershire. Please contact the selling agent or developer directly to obtain any information which may be available under the terms of The Energy Performance of Buildings (Certificates and Inspections) (England and Wales) Regulations 2007 or the Home Report if in relation to a residential property in Scotland.
*This is the average speed from the provider with the fastest broadband package available at this postcode. The average speed displayed is based on the download speeds of at least 50% of customers at peak time (8pm to 10pm). Fibre/cable services at the postcode are subject to availability and may differ between properties within a postcode. Speeds can be affected by a range of technical and environmental factors. The speed at the property may be lower than that listed above. You can check the estimated speed and confirm availability to a property prior to purchasing on the broadband provider's website. Providers may increase charges. The information is provided and maintained by Decision Technologies Limited. **This is indicative only and based on a 2-person household with multiple devices and simultaneous usage. Broadband performance is affected by multiple factors including number of occupants and devices, simultaneous usage, router range etc. For more information speak to your broadband provider.
Map data ©OpenStreetMap contributors.





