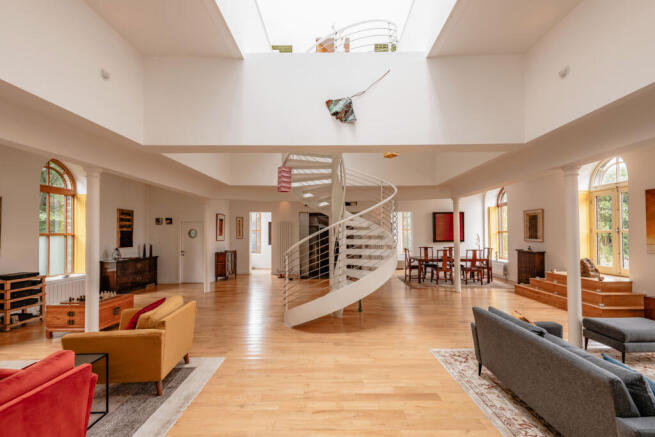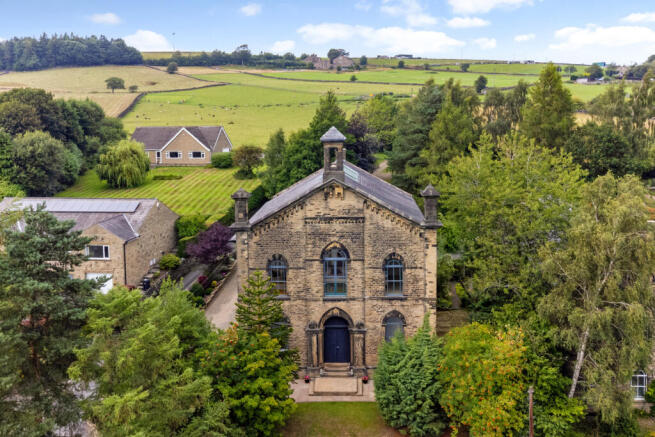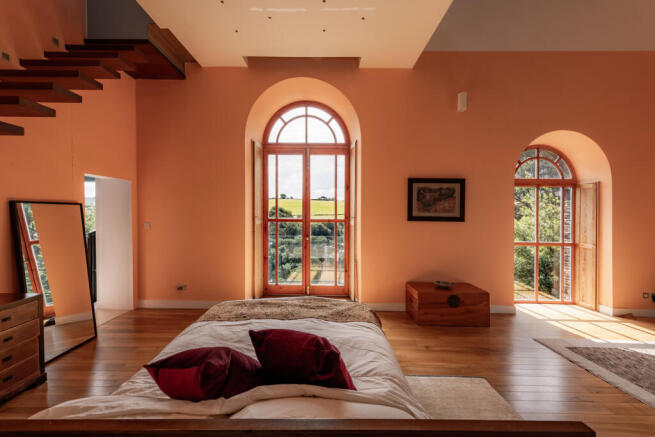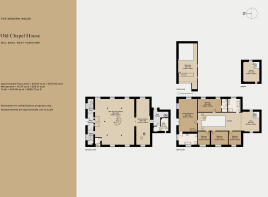
Old Chapel House, Mill Bank, West Yorkshire

- PROPERTY TYPE
Detached
- BEDROOMS
5
- BATHROOMS
4
- SIZE
4,682 sq ft
435 sq m
- TENUREDescribes how you own a property. There are different types of tenure - freehold, leasehold, and commonhold.Read more about tenure in our glossary page.
Freehold
Description
The Tour
The house occupies an elevated position. Its plot is bordered by neat stone walls and edged with colourful flower borders and grassy lawns. Rounded-arched windows punctuate the hefty side elevations while the front façade (where a corniced belfry sits atop the slate roof) is a decorative tapestry of stonework features. A short flight of stone steps leads to a grand double door entrance, framed by two timeworn pilasters topped with ornate stone anthemions.
Entry is to a large vestibule, with Yorkshire stone-flagged flooring underfoot. Two alcoves house original side staircases – although no longer in use, they provide a glimpse into the Chapel's past. Internal stained-glass windows on each side are relics of the house’s ecclesiastical history, while a pair of glazed doors offers a first glimpse of the expansive living space beyond.
Here, a superb helical staircase – custom-made from a shipyard in Naples – is the focal point of the space, with the central triple-height space creating a wonderful sense of loftiness. Exposed trusses fly overhead, and oak flooring runs underfoot.
Originally conceived as an art gallery by renowned architects Evans Vettori, this room’s spatial volumes are remarkable, illuminated by an abundance of natural light from its original windows and an oversized modern rooflight pulling copious overhead light from above. Here, and throughout the house, there are arresting views of the countryside beyond, while the living space has been cleverly delineated by supporting columns into zones for dining, entertaining and relaxing.
To the rear, sliding glass doors reveal a generous kitchen and everyday dining area. Runs of quartz work surfaces sit atop sunflower-yellow cabinetry while the large, centrally positioned island houses blackened drawers. Hewn anthracite-grey slate floor tiles unite this welcoming spot with the rear area, where there is a handy back door entrance, a utility room and a spiral staircase leading up to the library. Originally the Chapel's vestry, this timber-lined retreat is a wonderfully peaceful spot to read, write and study. Walls have been finished with pale green panelling, and a rectangular window provides leafy treetop views.
A cloakroom, neatly slotted into the south-eastern corner, completes the ground-floor layout.
The arresting helical staircase ascends from the main living space to the first-floor galleried landing. Here, a run of overhead skylights form part of the vaulted ceiling. Wonderful patterns of light and shadow are cast over the planes of white-painted walls.
To the rear, sitting upon a raised dais and beneath a gently curving archway, is a spacious snug. Once the Chapel's organ loft, this provides a peaceful, slightly removed spot. Concealed in one corner is a hidden spiral stair, providing a secondary access to the library.
The first floor has five bedrooms. Flexibly designed, two are presently used as studies.
The principal suite is particularly impressive, extending the full width of the plan at the front of the house. Tall arched windows afford panoramic views over the valley, while the vaulted ceiling creates an expansive and voluminous atmosphere. European walnut strip flooring is warmed by underfloor heating, while a bespoke stair with Iroko open treads ascends to the mezzanine level. Conceived as a cinema room, this multi-purpose space is currently used for exercise and yoga. The room's en suite is equally luxurious, with a large soaking tub, walk-in shower, and double sinks.
There are four further bedrooms on this floor, each bathed in natural light, care of the beautiful arched windows. One has an en suite shower room, while the shared bathroom has a roll-top bathtub.
Outside Space
The house is embraced by a verdant garden, stretching to around an acre. To the rear, a set of railway-sleeper steps leads to an area with pebbled pathways, rose-filled beds and a scattering of apple trees, interwoven among the stretches of grassy lawns. A centrally positioned avenue of trees leads to the top of the garden - an area that has been thoughtfully rewilded under current ownership.
A paddock or grazing land lies adjacent, while colourfully planted, stepped borders run alongside the western side of the Chapel, providing a multi-hued backdrop.
The front of the house is framed by a carefully maintained lawn bordered by impressive, mature trees.
A parking area to the rear of the building has space for up to six cars.
The Area
Situated on the side of a hill overlooking the stream that once powered the village's eponymous mills, Mill Bank is surrounded by beautiful countryside. It is a great base for plenty of walking and cycling opportunities in the South Pennines.
The village has a lively social calendar and a well-regarded primary school. For provisions, a Co-op in Ripponden is a six-minute drive away, and larger supermarkets and amenities are found in nearby Sowerby Bridge.
Mill Bank is home to a number of artists and writers, and the area has a vibrant arts scene. Hebden Bridge is six miles away and is home to The Trades Club music venue and an independent cinema.
Nearby Halifax is home to the Grade I-listed Piece Hall, which is full of independent shops and restaurants and has a year-round schedule of events. There are a number of excellent restaurants in Sowerby Bridge, including Engine and Gimbal’s Restaurant. Ricci’s Place in Halifax is another local favourite. Closer to home, The Alma Inn is a 16-minute walk from the house and has sweeping views of the Ryburn Valley.
St Mary’s CofE Primary School is just a few minutes’ walk from the house. Other options can be found in nearby Halifax, including Parkinson Lane Community Primary and Crossley Heath Grammar. Rishworth School is also a well thought of local option for co-educational independent schooling.
Sowerby Bridge rail station is a seven-minute drive away and provides services to Leeds and Manchester in approximately 40 minutes. Halifax is approximately six miles away, with direct trains to London in approximately three hours. The M62 is a 15-minute drive away, with connections to the M1.
Council Tax Band: A
- COUNCIL TAXA payment made to your local authority in order to pay for local services like schools, libraries, and refuse collection. The amount you pay depends on the value of the property.Read more about council Tax in our glossary page.
- Band: A
- PARKINGDetails of how and where vehicles can be parked, and any associated costs.Read more about parking in our glossary page.
- Yes
- GARDENA property has access to an outdoor space, which could be private or shared.
- Private garden
- ACCESSIBILITYHow a property has been adapted to meet the needs of vulnerable or disabled individuals.Read more about accessibility in our glossary page.
- Ask agent
Old Chapel House, Mill Bank, West Yorkshire
Add an important place to see how long it'd take to get there from our property listings.
__mins driving to your place
Get an instant, personalised result:
- Show sellers you’re serious
- Secure viewings faster with agents
- No impact on your credit score



Your mortgage
Notes
Staying secure when looking for property
Ensure you're up to date with our latest advice on how to avoid fraud or scams when looking for property online.
Visit our security centre to find out moreDisclaimer - Property reference TMH82360. The information displayed about this property comprises a property advertisement. Rightmove.co.uk makes no warranty as to the accuracy or completeness of the advertisement or any linked or associated information, and Rightmove has no control over the content. This property advertisement does not constitute property particulars. The information is provided and maintained by The Modern House, London. Please contact the selling agent or developer directly to obtain any information which may be available under the terms of The Energy Performance of Buildings (Certificates and Inspections) (England and Wales) Regulations 2007 or the Home Report if in relation to a residential property in Scotland.
*This is the average speed from the provider with the fastest broadband package available at this postcode. The average speed displayed is based on the download speeds of at least 50% of customers at peak time (8pm to 10pm). Fibre/cable services at the postcode are subject to availability and may differ between properties within a postcode. Speeds can be affected by a range of technical and environmental factors. The speed at the property may be lower than that listed above. You can check the estimated speed and confirm availability to a property prior to purchasing on the broadband provider's website. Providers may increase charges. The information is provided and maintained by Decision Technologies Limited. **This is indicative only and based on a 2-person household with multiple devices and simultaneous usage. Broadband performance is affected by multiple factors including number of occupants and devices, simultaneous usage, router range etc. For more information speak to your broadband provider.
Map data ©OpenStreetMap contributors.





