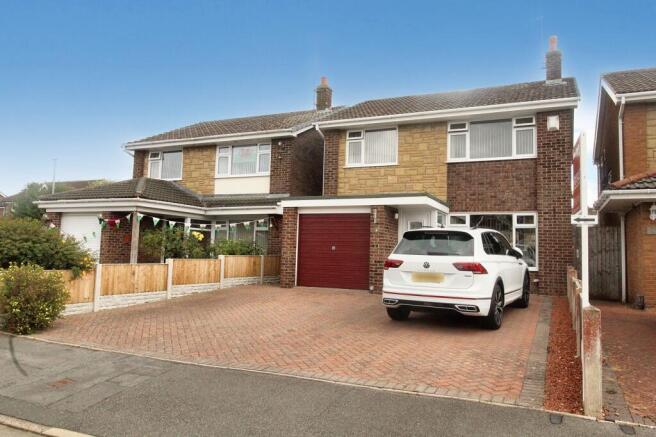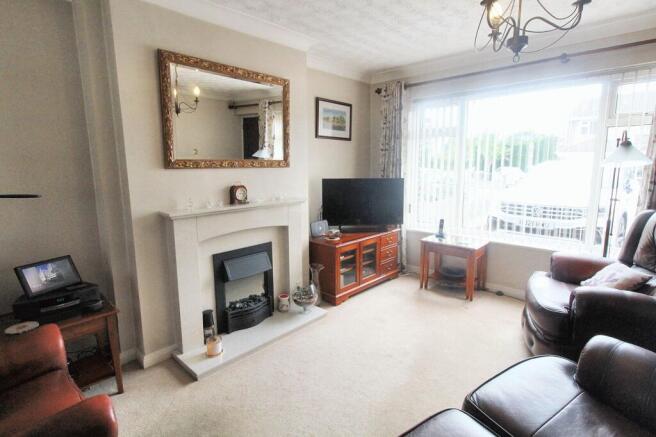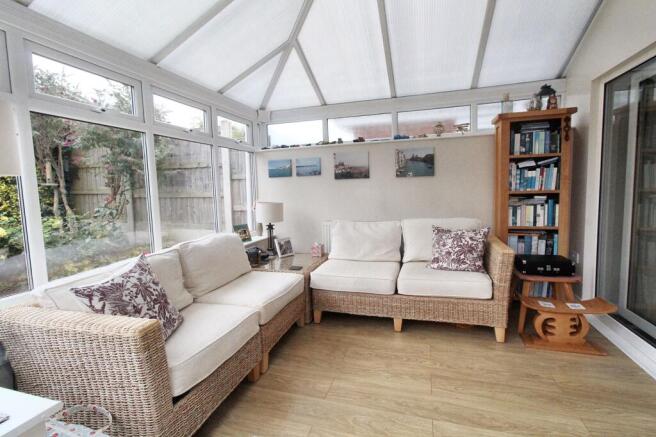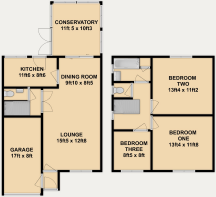Sherwell Avenue, Wrexham, LL13

- PROPERTY TYPE
Detached
- BEDROOMS
3
- BATHROOMS
2
- SIZE
Ask agent
- TENUREDescribes how you own a property. There are different types of tenure - freehold, leasehold, and commonhold.Read more about tenure in our glossary page.
Freehold
Key features
- 3 BED DETACHED HOUSE
- LARGE DRIVEWAY AND GARAGE
- HIGHLY DESIRABLE LOCATION
- PERFECT FAMILY HOME
- CONSERVATORY OVERLOOKING A BEAUTIFUL REAR GARDEN
- EXCELLENT ACCESS TO A SELECTION OF SCHOOLS
- VAST POTENTIAL
- PRICED TO SELL
Description
Nestled in a highly desirable location, this gem boasts a spacious conservatory that overlooks a beautiful rear garden, where you can enjoy peaceful moments with a cup of coffee or simply unwind after a long day. Imagine the possibilities for hosting family gatherings or simply soaking up the sunshine in this tranquil setting.
For families with children, this property is a dream come true as it offers excellent access to a selection of schools, ensuring that your little ones get a quality education without the hassle of a long commute. The area is filled with amenities and facilities, making it an ideal spot to raise a family or settle down.
One of the standout features of this property is its vast potential. Whether you're looking to put your own stamp on it or simply move in and enjoy, this home offers endless possibilities to create the perfect living space for you and your loved ones. Don't miss out on this opportunity to turn this house into your dream home.
And here's the best part - this property is priced to sell! With all these incredible features and a motivated seller, this is your chance to secure a fantastic deal on a home that has everything you need. Don't wait too long, as this beauty won't stay on the market for long.
In conclusion, this 3-bed detached house is not just a place to live, but a place to create lasting memories with your family. With its convenient location, stunning conservatory, and unbeatable potential, this property is a rare find that you'll be proud to call home. So, what are you waiting for? Come and see for yourself what this property has to offer!
EPC Rating: D
Porch
Accessed via a composite door with door to integral garage and door to lounge
Lounge
4.7m x 3.86m
PVC double glazed window to the front aspect, wall mounted radiator, wall mounted fire with sandstone effect mantle and hearth, double doors opening to inner hallway, opening to the dining area
Dining Room
3m x 2.57m
PVC double glazed sliding doors opening to the conservatory, wall mounted radiator, multipaned glazed door opening to the kitchen
Kitchen
3.51m x 2.59m
A range of fitted wall, drawer and base units, granite worktop with inset stainless steel sink unit with mixer tap, built in eye level oven, inset hob with extractor hood over, space for a fridge, plumbing for a washing machine and a dishwasher, tiled splashbacks, PVC double glazed window overlooking the rear garden
Conservatory
3.48m x 3.12m
PVC double glazed windows to the side and rear, PVC double glazed french doors opening to the rear garden, wall mounted radiator
Inner Hallway
Stairs to the first floor, door opening to a bathroom
Wash Room
A modern suite comprising a close coupled WC and wash handbasin, panelled walls
Landing
Decorative obscure stained glass double glazed window to the side, access to roof space, doors to bedrooms, bathroom and toilet
Bedroom One
4.06m x 3.56m
PVC double glazed window to the front aspect, wall mounted radiator, built in wardrobes and fitted high level cupboards
Bedroom Two
4.06m x 3.4m
PVC double glazed window to the rear aspect, wall mounted radiator and built in wardrobe
Bedroom Three
2.57m x 2.44m
PVC double glazed window to the front aspect, wall mounted radiator
Bathroom
2.49m x 1.6m
A suite comprising a panelled bath with shower plumbed in over and pedestal wash hand basin, tiled walls, wall mounted towel radiator, obscure PVC double glazed window to the side, large storage cupboard
Toilet
Comprising a low level WC, tiled walls, obscure PVC double glazed window to the side
Rear Garden
A beautiful established garden with a well maintained lawn area, established hedges and flower beds, water feature, patio area with decorative pebble boarders, timber fencings surround, outside tap, access to the front via a timber gate, timber storage shed and exterior electrical sockets
Parking - Driveway
A large driveway to the front of the property with off road parking for circa 4 vehicles
Parking - Garage
Accessed via an up and over door to the front and an integral door to the porch, space for freezer and tumble dryer with power points and light, plus hot and cold water supply
Brochures
Property Information ReportProperty Brochure- COUNCIL TAXA payment made to your local authority in order to pay for local services like schools, libraries, and refuse collection. The amount you pay depends on the value of the property.Read more about council Tax in our glossary page.
- Band: E
- PARKINGDetails of how and where vehicles can be parked, and any associated costs.Read more about parking in our glossary page.
- Garage,Driveway
- GARDENA property has access to an outdoor space, which could be private or shared.
- Rear garden
- ACCESSIBILITYHow a property has been adapted to meet the needs of vulnerable or disabled individuals.Read more about accessibility in our glossary page.
- Ask agent
Energy performance certificate - ask agent
Sherwell Avenue, Wrexham, LL13
Add an important place to see how long it'd take to get there from our property listings.
__mins driving to your place
Get an instant, personalised result:
- Show sellers you’re serious
- Secure viewings faster with agents
- No impact on your credit score
Your mortgage
Notes
Staying secure when looking for property
Ensure you're up to date with our latest advice on how to avoid fraud or scams when looking for property online.
Visit our security centre to find out moreDisclaimer - Property reference 948c2be3-7192-450f-b798-cd3297de600a. The information displayed about this property comprises a property advertisement. Rightmove.co.uk makes no warranty as to the accuracy or completeness of the advertisement or any linked or associated information, and Rightmove has no control over the content. This property advertisement does not constitute property particulars. The information is provided and maintained by Swain Hennessey Estate Agents, Covering Flintshire. Please contact the selling agent or developer directly to obtain any information which may be available under the terms of The Energy Performance of Buildings (Certificates and Inspections) (England and Wales) Regulations 2007 or the Home Report if in relation to a residential property in Scotland.
*This is the average speed from the provider with the fastest broadband package available at this postcode. The average speed displayed is based on the download speeds of at least 50% of customers at peak time (8pm to 10pm). Fibre/cable services at the postcode are subject to availability and may differ between properties within a postcode. Speeds can be affected by a range of technical and environmental factors. The speed at the property may be lower than that listed above. You can check the estimated speed and confirm availability to a property prior to purchasing on the broadband provider's website. Providers may increase charges. The information is provided and maintained by Decision Technologies Limited. **This is indicative only and based on a 2-person household with multiple devices and simultaneous usage. Broadband performance is affected by multiple factors including number of occupants and devices, simultaneous usage, router range etc. For more information speak to your broadband provider.
Map data ©OpenStreetMap contributors.






