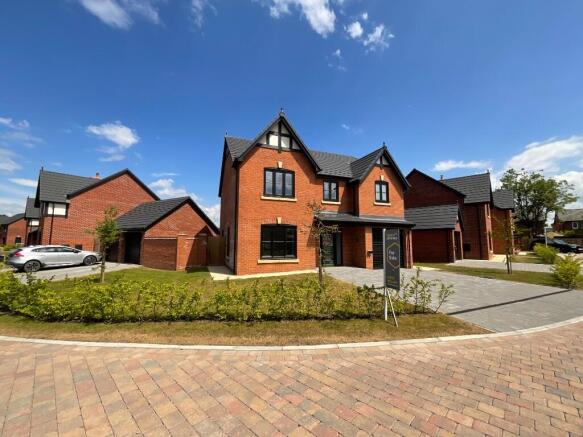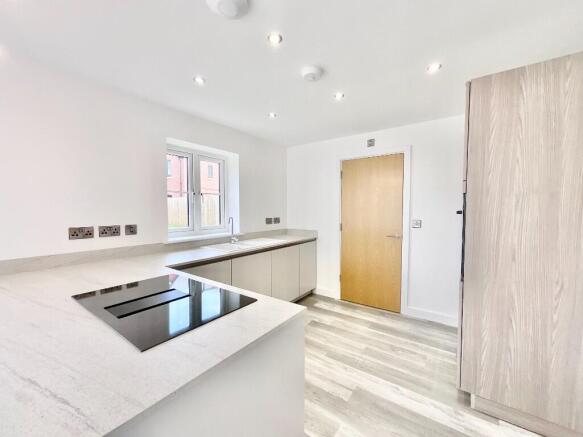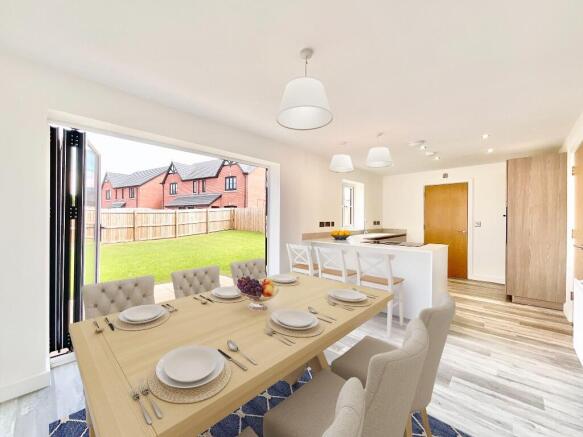
Alderwood Gardens, Aston, CW5 8DJ

- PROPERTY TYPE
Detached
- BEDROOMS
4
- BATHROOMS
3
- SIZE
1,539 sq ft
143 sq m
- TENUREDescribes how you own a property. There are different types of tenure - freehold, leasehold, and commonhold.Read more about tenure in our glossary page.
Freehold
Key features
- STAMP DUTY INCENTIVES
- AWARD WINNING DEVELOPER
- BEAUTIFUL DESIGNER SIEMATIC KITCHEN
- PRIVATE SMALL DEVELOPMENT
- FULL FLOORING PACKAGE
- BI-FOLD DOORS LEADING ONTO GENEROUS GARDEN
- INTEGRAL
- PRICED FOR A QUICK SALE
- ATTRACTIVE CHESHIRE HOME
- ALL APPLIANCES INCLUDING SELF CIRCULATING HOB
Description
Introducing The Marley, this outstanding four-bedroom detached residence, combining timeless design with premium modern living is set within a peaceful and prestigious rural location in Aston near Nantwich. Built to exacting standards, this exceptional home offers space, security, and sophistication in equal measure-perfect for discerning buyers seeking countryside serenity without compromising on luxury.
Elegantly proportioned throughout, the property boasts four bedrooms on the first floor with two beautifully appointed en suite shower rooms and a stylish family bathroom, all finished to a high specification. The heart of the home is the expansive open-plan kitchen, dining, and living area, flooded with natural light and framed by sleek aluminium bi-folding doors-complete with multi-point locking-that open onto the enclosed rear garden, ideal for seamless indoor-outdoor living. There is a separate living room with front and side-facing windows along with utility and guest WC access off the kitchen.
Constructed with a traditional brick structure and finished with Marley Edgemere roof tiles and semi-dry-cast artstone window sills, this home showcases craftsmanship and durability. High-quality double-glazed UPVC windows are fitted throughout, each with secure window locks, complemented by a composite external door with a multi-point locking mechanism for added peace of mind.
Further features include a 10-Year ICW New Home Warranty, oak stair handrails, oak veneer internal doors, flag paving to paths and patios along with block paved driveways and fibre broadband to the property.
This home delivers elegance and practicality in equal measure, offering contemporary comfort in a countryside location. Viewing is highly recommended to appreciate the exceptional finish and setting of these remarkable homes with each plot completed and ready to move into - you could be calling Alderwood Gardens your home before you know it!
Edgefold Homes
Edgefold Homes build unique homes in outstanding locations applying shared building knowledge to each new property and focusing on every detail to create intuitive design solutions to enhance your living experience.
Alderwood Gardens
A stunning development of 31 new family homes within the village of Aston Near Nantwich. With a range of 3 and 4 bedroom homes benefiting from traditional brick construction and a design palette using local architectural details.
Availability
Plot 11 - £420,000
Plot 22 - £420,000
Plot 24 - £415,000
Plot 27 - £415,000
For modern convenience, the home is equipped with an electric vehicle Mode 2 charging point, making it as future-ready as it is beautiful. This outstanding property also comes with the assurance of a 10-Year ICW New Home Warranty.
Combining understated luxury, quality craftsmanship, and a peaceful rural location within a prestigious development, this is a truly special home that must be seen to be fully appreciated
Edgefold Homes
Edgefold Homes builds unique homes in outstanding locations applying shared building knowledge to each new property and focusing on every detail to create intuitive design solutions to enhance your living experience
Alderwood Gardens
A stunning development of 31 new family homes within the village of Aston Near Nantwich. With a range of 3 and 4 bedroom homes benefiting from traditional brick construction and a design palette using local architectural details.
Availability
Plot 11 - £420,000 Plot 22 - £420,000 Plot 24 - £415,000 Plot 27 - £415,000
Garden
A generous enclosed rear garden
- COUNCIL TAXA payment made to your local authority in order to pay for local services like schools, libraries, and refuse collection. The amount you pay depends on the value of the property.Read more about council Tax in our glossary page.
- Ask developer
- PARKINGDetails of how and where vehicles can be parked, and any associated costs.Read more about parking in our glossary page.
- Garage,Allocated
- GARDENA property has access to an outdoor space, which could be private or shared.
- Yes
- ACCESSIBILITYHow a property has been adapted to meet the needs of vulnerable or disabled individuals.Read more about accessibility in our glossary page.
- Ask developer
Energy performance certificate - ask developer
Alderwood Gardens, Aston, CW5 8DJ
Add an important place to see how long it'd take to get there from our property listings.
__mins driving to your place
Get an instant, personalised result:
- Show sellers you’re serious
- Secure viewings faster with agents
- No impact on your credit score
About Edgefold Homes
Aston is a delightful rural village, lying less than five miles from the beautiful market town of Nantwich and within easy reach of two other superb Cheshire villages, Audlem and Wrenbury. With many listed buildings, it's a charming place to live and is highly sought after, offering that perfect combination of convenience and seclusion with the added bonus of being a short distance from one of the best places in Cheshire, namely Nantwich! Nantwich is just about the perfect Cheshire town! This market town offers an excellent range of dayto-day facilities combined with high street retail and boutique shops. With the second largest collection of historic buildings in the county, the town can trace its origins back to Roman times and was mentioned in the Domesday Book. The production of salt features strongly in the heritage of the town from the 10th century and this continued for around 900 years. Close to Aston, there are excellent Primary Schools in both Wrenbury and Sound along with Nantwich; with Primary and Secondary Schools, including Brine Lease, an Ofsted outstanding High School and Reaseheath College, one of the UK's premier specialist colleges. Wrenbury Station is just over a mile away and just a 16 minute commute to the larger centre of Crewe which offers extensive National rail links and London to Euston is approx 1 hr 45 mins via high speed rail. Nantwich has it's own rail station (Manchester to Shrewsbury line) and bus terminal serving the local community. The M6 motorway (junction 16) is just 10 miles away linking Chester (20 miles), Stoke on Trent (20 miles), Manchester and Airport (40 miles), providing convenient access to surrounding business centres for the North West region, as well as Shropshire, Staffordshire and Birmingham
Your mortgage
Notes
Staying secure when looking for property
Ensure you're up to date with our latest advice on how to avoid fraud or scams when looking for property online.
Visit our security centre to find out moreDisclaimer - Property reference 024. The information displayed about this property comprises a property advertisement. Rightmove.co.uk makes no warranty as to the accuracy or completeness of the advertisement or any linked or associated information, and Rightmove has no control over the content. This property advertisement does not constitute property particulars. The information is provided and maintained by Edgefold Homes. Please contact the selling agent or developer directly to obtain any information which may be available under the terms of The Energy Performance of Buildings (Certificates and Inspections) (England and Wales) Regulations 2007 or the Home Report if in relation to a residential property in Scotland.
*This is the average speed from the provider with the fastest broadband package available at this postcode. The average speed displayed is based on the download speeds of at least 50% of customers at peak time (8pm to 10pm). Fibre/cable services at the postcode are subject to availability and may differ between properties within a postcode. Speeds can be affected by a range of technical and environmental factors. The speed at the property may be lower than that listed above. You can check the estimated speed and confirm availability to a property prior to purchasing on the broadband provider's website. Providers may increase charges. The information is provided and maintained by Decision Technologies Limited. **This is indicative only and based on a 2-person household with multiple devices and simultaneous usage. Broadband performance is affected by multiple factors including number of occupants and devices, simultaneous usage, router range etc. For more information speak to your broadband provider.
Map data ©OpenStreetMap contributors.





