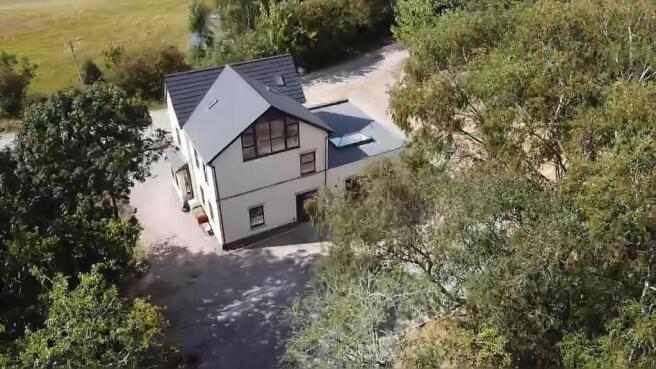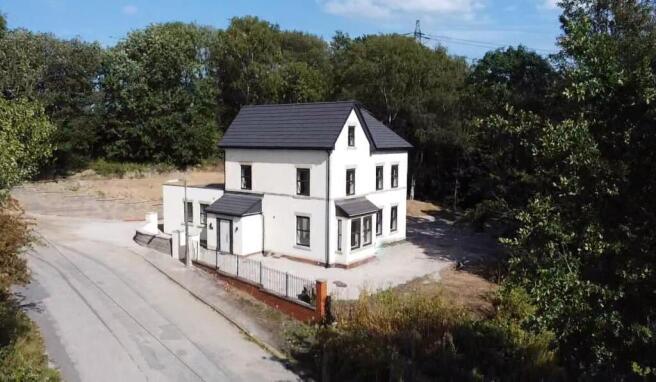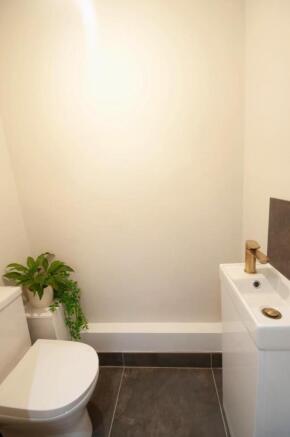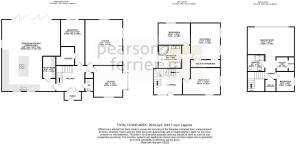
Ringley Road, Radcliffe

- PROPERTY TYPE
Detached
- BEDROOMS
6
- BATHROOMS
4
- SIZE
2,634 sq ft
245 sq m
- TENUREDescribes how you own a property. There are different types of tenure - freehold, leasehold, and commonhold.Read more about tenure in our glossary page.
Freehold
Key features
- prestigious six-bedroom, 3-storey detached family home
- comprehensive back-to-brick refurbishment completed recently
- newly installed: DPC, full re-wire, new plumbing & gas central heating system
- freshly plastered, new windows & doors, newly rendered elevations
- single-storey extension housing state-of-the-art open plan kitchen/diner
- luxury kitchen with Neff appliances, 20mm Calacatta Gold granite surfaces & feature island plus Bi-folding doors with private woodland views
- elegant entrance hallway with sweeping staircase & wrought iron balustrade
- master suite with floor-to-ceiling tinted glass windows, dressing room & stylish ensuite
- modern stylish fully tiled four-piece family bathroom with LED mirrors & niches
- sweeping driveway, ample parking & newly constructed retaining walls, prime Stoneclough Village location: tranquil yet well-connected to Manchester, Bolton & Bury, close to motorway & railway network
Description
Pearson Ferrier Black Label are delighted to bring to market Hillside, a prestigious six-bedroom, three-storey detached residence, occupying an enviable position on Ringley Road, Stoneclough. This remarkable property has undergone a comprehensive back-to-brick refurbishment by the current owners, transforming it into one of the area’s finest homes.
Every detail has been considered and executed to the highest standard, with works including: a newly installed DPC, complete re-wire, new plumbing and manifolds, new internal joinery, a newly fitted gas central heating system, re-plastered walls, newly installed windows and doors, and a fresh external render to all elevations. A carefully designed single-storey extension has also been added, creating a state-of-the-art open-plan kitchen/diner.
The showpiece kitchen is finished with 20mm Calacatta Gold granite work surfaces, a feature island, and high-spec Neff integrated appliances, seamlessly blending style and functionality. Bi-folding doors open out onto private woodland views, creating a stunning space for both family living and entertaining. Further ground floor accommodation includes: a welcoming entrance hallway with a sweeping staircase and wrought iron balustrade, a separate utility room, newly installed guest WC, a formal lounge, dining room, and a versatile fifth bedroom with ensuite – ideal as a guest room or home office.
On the first floor, a sleek and fully tiled four-piece family bathroom is complemented by LED mirrors and inset niches. The second floor is home to the master suite, showcasing floor-to-ceiling tinted glass windows with breathtaking views over the surrounding woodland, a private dressing room, and a stylish ensuite bathroom. Wildlife including deer can often be spotted from this truly unique vantage point.
Externally, Hillside impresses with a sweeping driveway providing ample off-road parking, newly constructed retaining walls offering privacy.
The location is equally prestigious — set within the sought-after village of Stoneclough, accessed via Fold Road off Kearsley Road (A667). This superb position combines a peaceful residential setting with excellent connectivity: Manchester City Centre, Bolton, and Bury are all easily reached, while the nearby motorway network allows effortless travel further afield. Residents also enjoy countryside and riverside walks, well-regarded local schools, and a range of amenities including traditional pubs and quality restaurants.
Hillside is more than just a home – it is a statement of modern luxury, timeless design, and exceptional craftsmanship.
Porch -
Hallway -
Wc -
Lounge -
Dining Room -
Open Plan Kitchen Diner -
Utility Room -
Study/Bedroom Five -
Ensuite -
First Floor Landing -
Bedroom Two -
Bedroom Three -
Bedroom Four -
Family Bathroom -
Second Floor Landing -
Master Suite -
Dressing Area -
Ensuite -
Bedroom Six -
Outside -
Additional Information - Tenure - Freehold
Council Tax band E payable to Bolton MBC. Council Tax rates amount for 2025-26 = £2,761.60
EPC Rating: Await updated EPC
Disclaimer, - All statements contained in these particulars are for indicative purposes only and are made without responsibility on the part of Pearson Ferrier and the vendors of this property and are not to be relied on as statements or representations of fact. Potential purchasers should satisfy themselves by inspection or otherwise as to the accuracy of such details contained in these particulars.
Brochures
Ringley Road, RadcliffeBrochure- COUNCIL TAXA payment made to your local authority in order to pay for local services like schools, libraries, and refuse collection. The amount you pay depends on the value of the property.Read more about council Tax in our glossary page.
- Band: E
- PARKINGDetails of how and where vehicles can be parked, and any associated costs.Read more about parking in our glossary page.
- Driveway
- GARDENA property has access to an outdoor space, which could be private or shared.
- Ask agent
- ACCESSIBILITYHow a property has been adapted to meet the needs of vulnerable or disabled individuals.Read more about accessibility in our glossary page.
- Ask agent
Energy performance certificate - ask agent
Ringley Road, Radcliffe
Add an important place to see how long it'd take to get there from our property listings.
__mins driving to your place
Get an instant, personalised result:
- Show sellers you’re serious
- Secure viewings faster with agents
- No impact on your credit score
Your mortgage
Notes
Staying secure when looking for property
Ensure you're up to date with our latest advice on how to avoid fraud or scams when looking for property online.
Visit our security centre to find out moreDisclaimer - Property reference 34140057. The information displayed about this property comprises a property advertisement. Rightmove.co.uk makes no warranty as to the accuracy or completeness of the advertisement or any linked or associated information, and Rightmove has no control over the content. This property advertisement does not constitute property particulars. The information is provided and maintained by Pearson Ferrier, Radcliffe. Please contact the selling agent or developer directly to obtain any information which may be available under the terms of The Energy Performance of Buildings (Certificates and Inspections) (England and Wales) Regulations 2007 or the Home Report if in relation to a residential property in Scotland.
*This is the average speed from the provider with the fastest broadband package available at this postcode. The average speed displayed is based on the download speeds of at least 50% of customers at peak time (8pm to 10pm). Fibre/cable services at the postcode are subject to availability and may differ between properties within a postcode. Speeds can be affected by a range of technical and environmental factors. The speed at the property may be lower than that listed above. You can check the estimated speed and confirm availability to a property prior to purchasing on the broadband provider's website. Providers may increase charges. The information is provided and maintained by Decision Technologies Limited. **This is indicative only and based on a 2-person household with multiple devices and simultaneous usage. Broadband performance is affected by multiple factors including number of occupants and devices, simultaneous usage, router range etc. For more information speak to your broadband provider.
Map data ©OpenStreetMap contributors.








