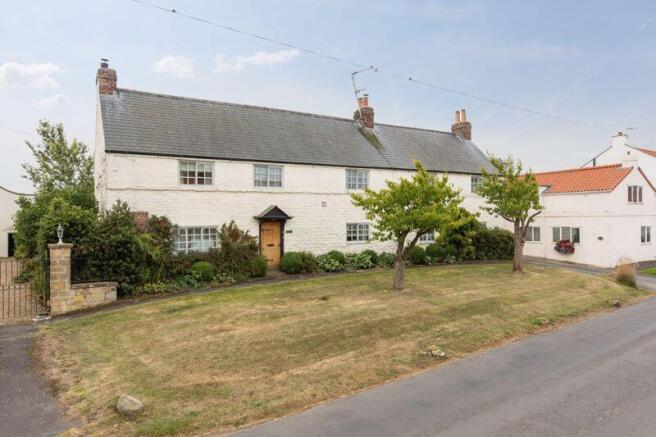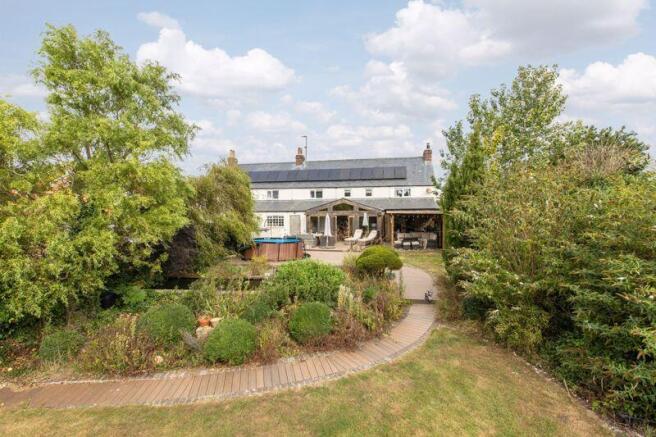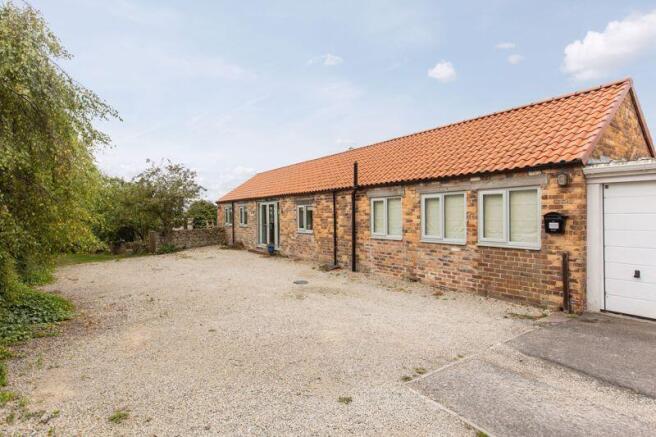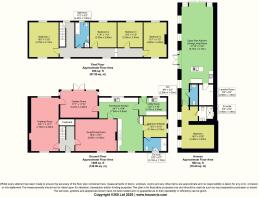6 bedroom detached house for sale
Main Street, Gristhorpe, Filey

- PROPERTY TYPE
Detached
- BEDROOMS
6
- BATHROOMS
3
- SIZE
Ask agent
- TENUREDescribes how you own a property. There are different types of tenure - freehold, leasehold, and commonhold.Read more about tenure in our glossary page.
Freehold
Description
The Grange is a fine, 17th Century village house standing in landscaped gardens and grounds approaching one acre. The house dates from 1684 as noted on the plaque set into the front of the house along with the initials W.F. which relate to William Foster – a former owner. Its 24” walls are constructed of local sandstone, and the second floor added in 1891 is of brick.
In more recent years the house has seen a significant renovation and offers a practical layout with generously proportioned rooms and an overall floor area in excess of 2,400ft2. Much of the character has been retained and has been further enhanced by the addition of an oak-framed garden room at the rear, which takes full advantage of the gardens and grounds.
In brief, the accommodation comprises: entrance hall, 24ft drawing room, garden room, dining room, farmhouse kitchen with AGA, fifth bedroom/office, utility room and ground floor shower room, whilst upstairs there are four double bedrooms and a house bathroom. Central heating is gas-fired, and windows are double-glazed and mostly Yorkshire sliding sashes.
Within the last few years, a range of former outbuildings have been converted to provide an unusually spacious one-bedroom annexe of some 850sq.ft. The accommodaton is arranged over a single floor, the heart of which is a huge, open-plan kitchen/living space, backed up by a guest cloakroom, laundry room and bedroom suite with dressing area and en-suite shower room.
The gardens at The Grange are a particular feature, providing year-round colour and interest. They extend to approximately 0.9 acres and have been divided into a series of formal and informal areas. They feature lawn, well-stocked borders stocked with a variety of flowering shrubs and perennials and a number of mature trees. There is ample parking on the gravelled drive, and the annexe has its own private garden area.
Gristhorpe is a conveniently placed village located only 2 miles from the nearby coastal town of Filey. The Main Street is a no-through road and designated Conservation Area, presenting a very attractive street scene. Good local facilities can be found in both Filey and Scarborough, which is some 6 miles north. The A64 is within easy reach for commuting further afield. For anyone keen on walking, there are several footpaths and bridleways that pass through the village.
Entrance Hall
11' 2'' x 5' 11'' (3.4m x 1.8m)
Staircase to the first floor. Quarry tile floor. Part-panelled walls. Heritage radiator.
Drawing Room
24' 11'' x 13' 1'' (7.6m x 4.0m)
Cast iron multi-fuel Esse stove set within a carved stone fireplace. Exposed beams. Five wall lights. Understairs storage cupboard. Television point. Yorkshire sliding sash window to the front and French doors to the rear. Radiator.
Garden Room
17' 1'' x 11' 10'' (5.2m x 3.6m)
Oak-framed garden room extension with stone flagged floor, vaulted ceiling and French doors opening onto the rear garden. Fitted bookcase. Two wall lights. Heritage radiator.
Snug / Dining Room
18' 4'' x 14' 1'' (5.6m x 4.3m)
Cast iron multi-fuel AGA stove set within a cast iron fire surround. Fireside cupboard and log store. Exposed beams. Four wall lights. Television point. Yorkshire sliding sash window to the front with window seat. Radiator.
Farmhouse Kitchen
24' 7'' x 11' 2'' (7.5m x 3.4m)
plus 3.0m x 2.4m (9'10” x 7'10”)
Range of joiner-built kitchen cabinets with polished granite and iroko worktops. Electric, two oven AGA (black) with two oven electric companion with four ring ceramic hob all set within a tiled recess with extractor fan and wooden beam. Belfast sink. Integrated dishwasher. Stone flagged floor. Exposed beams. Television point. Yorkshire sliding sash window to the front with window seat and further Yorkshire sliding sash window to the rear. Radiator.
Bedroom Five / Office
10' 2'' x 8' 10'' (3.1m x 2.7m)
Two casement windows to the side. Radiator.
Shower Room
10' 2'' x 5' 7'' (3.1m x 1.7m)
White suite comprising double shower cubicle, wash basin and low flush WC. Half-panelled walls. Extractor fan. Yorkshire sliding sash window to the front. Heated towel rail.
Utility Room
12' 2'' x 7' 10'' (3.7m x 2.4m)
Joiner-built units with Belfast sink and range of larder cupboards. Automatic washing machine point. Worcester gas fired combi boiler. York stone flagged floor. Yorkshire sliding sash window and door to the rear.
First Floor
Landing
Coving. Loft hatch. Casement window to the rear and two Yorkshire sliding sash windows to the front. Radiator.
Bedroom One
15' 5'' x 13' 5'' (4.7m x 4.1m) (including fitted wardrobes)
Yorkshire sliding sash window to the front and casement window to the rear. Range of fitted wardrobes. Coving. Television point. Radiator.
Bedroom Two
11' 6'' x 11' 2'' (3.5m x 3.4m)
Coving. Casement window to the rear. Radiator.
Bedroom Three
11' 6'' x 11' 2'' (3.5m x 3.4m)
Coving. Casement window to the rear. Radiator.
Bedroom Four
15' 1'' x 11' 2'' (4.6m x 3.4m)
Coving. Yorkshire sliding sash window to the front and casement window to the rear. Radiator.
House Bathroom
11' 2'' x 6' 3'' (3.4m x 1.9m)
White suite comprising bath, wash basin and low flush WC. Half-panelled walls. Fitted storage cupboard. Casement window to the rear. Heated towel rail.
Outside
The Grange is set back from the village street behind a wide grassy verge. Most of the gardens lie to the rear, facing south. It has been divided into a series of areas to include a 'formal' garden immediately behind the house with composite deck, ornamental pond, colourful borders and lawn; a vegetable patch with raised beds; a woodland garden with mown paths and variety of trees including horse chestnut, beech and oak; a fruit orchard and hen run. Beyond the gravelled drive is a grassy track, allowing direct access to the woodland garden and orchard, screened from the principal garden by an avenue of pleached limes.
The Annexe Accommodation
Open-Plan Kitchen / Dining / Living Room
31' 10'' x 13' 5'' (9.7m x 4.1m)
Range of kitchen units incorporating a single drainer sink unit. Integrated fan-oven. Combination microwave, four ring hob, extractor hood and dishwasher. Vaulted ceiling with exposed roof trusses. Television point. Two casement windows and a set of French doors to the side, and a set of sliding doors onto the garden. Radiator.
Laundry Room
9' 2'' x 6' 3'' (2.8m x 1.9m)
Range of kitchen units. Automatic washing machine point. Radiator.
Guest Cloakroom
8' 6'' x 3' 3'' (2.6m x 1.0m)
Low flush WC and wash basin. Extractor fan.
Double Bedroom
14' 5'' x 10' 6'' (4.4m x 3.2m)
Range of fitted wardrobes. Dressing/study area. Three casement windows. Radiator.
En-Suite Shower Room
6' 3'' x 6' 3'' (1.9m x 1.9m)
White suite comprising walk-in shower cubicle, wash basin in vanity unit and low flush WC. Extractor fan. Radiator.
Outside
Sliding, double doors from the open-plan living space open onto a composite timber deck, which steps down to meet a low maintenance, courtyard style garden with a resin surface. Like the garden to the main house, this area also enjoys a sunny, south-facing aspect.
Brochures
Property BrochureFull Details- COUNCIL TAXA payment made to your local authority in order to pay for local services like schools, libraries, and refuse collection. The amount you pay depends on the value of the property.Read more about council Tax in our glossary page.
- Band: G
- PARKINGDetails of how and where vehicles can be parked, and any associated costs.Read more about parking in our glossary page.
- Yes
- GARDENA property has access to an outdoor space, which could be private or shared.
- Yes
- ACCESSIBILITYHow a property has been adapted to meet the needs of vulnerable or disabled individuals.Read more about accessibility in our glossary page.
- Ask agent
Main Street, Gristhorpe, Filey
Add an important place to see how long it'd take to get there from our property listings.
__mins driving to your place
Get an instant, personalised result:
- Show sellers you’re serious
- Secure viewings faster with agents
- No impact on your credit score
Your mortgage
Notes
Staying secure when looking for property
Ensure you're up to date with our latest advice on how to avoid fraud or scams when looking for property online.
Visit our security centre to find out moreDisclaimer - Property reference 12594144. The information displayed about this property comprises a property advertisement. Rightmove.co.uk makes no warranty as to the accuracy or completeness of the advertisement or any linked or associated information, and Rightmove has no control over the content. This property advertisement does not constitute property particulars. The information is provided and maintained by Cundalls, Malton. Please contact the selling agent or developer directly to obtain any information which may be available under the terms of The Energy Performance of Buildings (Certificates and Inspections) (England and Wales) Regulations 2007 or the Home Report if in relation to a residential property in Scotland.
*This is the average speed from the provider with the fastest broadband package available at this postcode. The average speed displayed is based on the download speeds of at least 50% of customers at peak time (8pm to 10pm). Fibre/cable services at the postcode are subject to availability and may differ between properties within a postcode. Speeds can be affected by a range of technical and environmental factors. The speed at the property may be lower than that listed above. You can check the estimated speed and confirm availability to a property prior to purchasing on the broadband provider's website. Providers may increase charges. The information is provided and maintained by Decision Technologies Limited. **This is indicative only and based on a 2-person household with multiple devices and simultaneous usage. Broadband performance is affected by multiple factors including number of occupants and devices, simultaneous usage, router range etc. For more information speak to your broadband provider.
Map data ©OpenStreetMap contributors.







