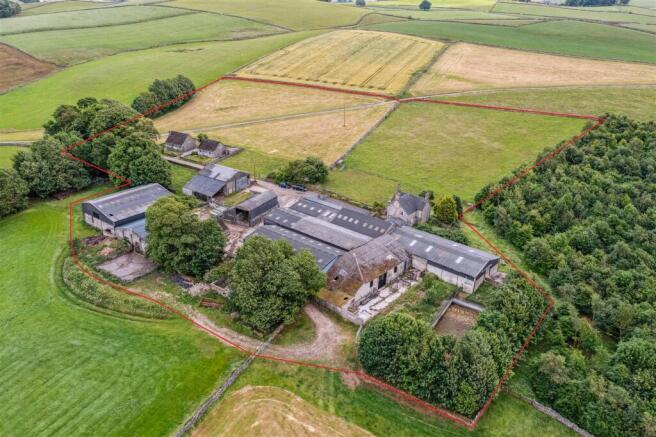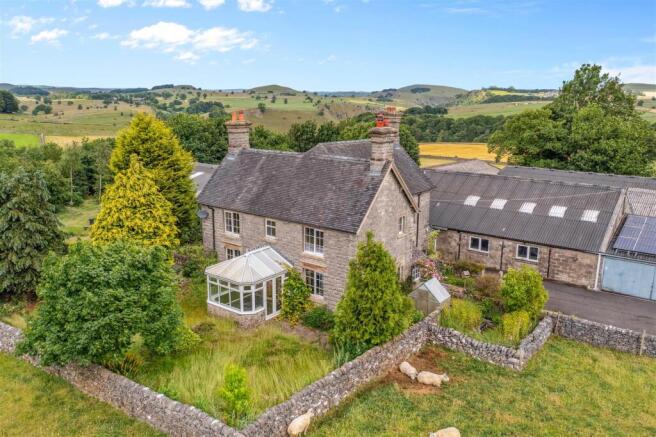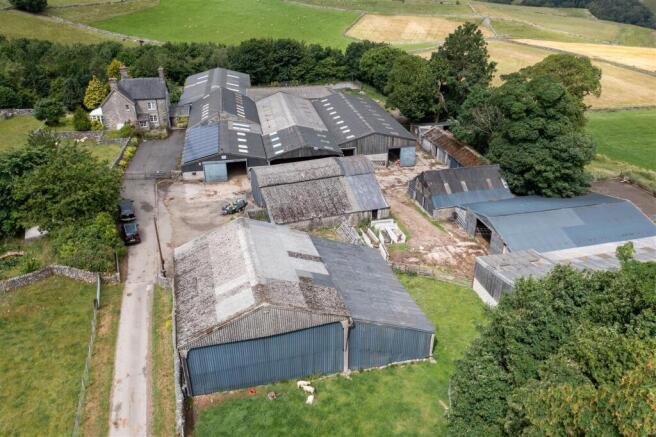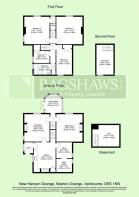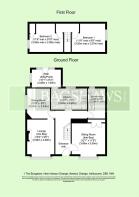New Hanson Grange, Newton Grange, Alstonefield.
- PROPERTY TYPE
Smallholding
- BEDROOMS
9
- BATHROOMS
7
- SIZE
2,164 sq ft
201 sq m
Key features
- Attractive opportunity
- Vast range of agricultural buildings
- three residences total
- Huge potential for many purposes
Description
For those seeking residential, agricultural, and/or business opportunities, viewing is highly recommended.
Location - New Hanson Grange enjoys a peaceful rural setting within the charming hamlet of Newton Grange, nestled in the heart of the Derbyshire Dales and Peak District National Park. Despite its rural surroundings, the property is conveniently positioned just off the A515, offering easy access to a range of nearby towns and villages including Alstonefield to the east (2 miles), Tissington to the south (3 miles), Ashbourne to the southeast (6 miles), and Leek to the west (14 miles), providing a variety of amenities such as shops, public houses, schools, doctors surgeries, and supermarkets. The larger towns of Buxton, Bakewell and Matlock are also within comfortable reach, offering further amenities and transport links. The surrounding countryside boasts scenic walking routes, cycling trails, and beauty spots, ideal for those who enjoy the outdoors.
Description: - New Hanson Grange presents a versatile property, situated in a rural location with great accessibility onto transport links, offering huge opportunity for those with agricultural and/or commercial interests (subject to consent). The property offers a traditional four-bedroom farmhouse, a bungalow subject to an agricultural occupancy condition, a holiday let, an extensive range of modern and traditional outbuildings and yard areas, together with paddocks extending to approximately 8.69 acres (3.52 ha). The property has previously diversified into additional holiday businesses, suggesting the potential for further income should one wish.
New Hanson Grange offers a range of business venture opportunities—whether agricultural, equestrian, commercial, or holiday lets—alongside strong residential appeal. Viewing is highly recommended to fully appreciate the scale of the property.
Directions - From Ashbourne town centre, head north on A515 and continue along the road for approx. 5 miles. Turn left onto Green Lane, signposted for Alstonefield, and follow the lane for approx. 300 yards. Turn left, passing over the cattle grid, signposted for New Hanson Grange. The property can be found approx. 300 yards down on the right hand side.
What3Words: //tensions. Players. unite
Farmhouse - The traditional, stone-built farmhouse offers spacious, characterful accommodation suitable for family living, with many charming features across three floors. With entrance through a porchway, the farmhouse kitchen offers a pleasant space for dining with a brick-built surround hosting an AGA, through to a multi-functional office space and useful utility. The inner hallway gives entrance to a living room with a striking tiled floor, log burner, and windows offering dual aspect views across the paddocks. A second reception room presents a pleasant living space again hosting a log burner, whilst a conservatory offers panoramic views across the gardens and land, with doors opening out.
The first floor offers three double bedrooms, with views across the surrounding Derbyshire countryside, a bedroom/office with built-in storage space, and a family bathroom. To the second floor, a versatile attic space hosting a sauna and shower, as well as a general storage room.
Overall, the house offers accommodation with a true ‘country’ feel with much potential for a purchaser to put their own stamp and taste on the interiors.
Externally - The farmhouse benefits from a lawned garden to the front, bounded by dry stone walling, with a collection of mature trees and a vegetable patch to one side hosting a greenhouse and colourful planted border. The driveway offers plentiful parking adjacent to the farmhouse, and access to the former dairy - a stone built general store utilised as a laundry room for the holiday accommodation.
The Bungalow - The dormer bungalow offers a stone-built dwelling, situated a short distance along the driveway away from the main farmhouse, with consent to host holiday accommodation by way of a ‘cleud’. Internally, the bungalow offers a dining kitchen with fitted units, a dining room, a living room with stone encased fireplace, a shower room, a ground floor double bedroom with built-in storage, and two first floor double bedrooms with far-reaching countryside views.
The property occupies a pleasant plot, with the perimeter bounded by dry stone walling and a gated driveway, lawned gardens, and a general purpose garage to the side.
New Bungalow - Situated adjacent to ‘The Bungalow’ above, the New Bungalow offers a stone-built dwelling subject to an agricultural occupancy condition - ‘restricting the occupation of the property to those who are employed, or last employed, in the locality of agriculture or forestry, or a widow or widower of such a person and to any resident dependants’. Internally the accommodation comprises; a rear entrance porch, a kitchen with fitted units, a pantry space, a living room with stone fireplace, and a dining room. The first floor offers two good-sized bedrooms, and a family bathroom hosting bath with shower over, basin, and w/c.
Gardens wrap around the bungalow bounded by dry stone walling, with private parking.
Buildings - The property benefits from a wide range of functional outbuildings, each flexible in their uses with the ability to be adapted and tailored to a purchasers needs. The buildings all form a cluster in the farmyard, and have principally been utilised for agricultural purposes but provide great potential for commercial and business use (subject to planning consent), benefitting from great accessibility onto larger transport/road links.
The buildings can be briefly summarised as follows, adopting the numbering shown on the buildings plan;
Steel portal frame building with concrete block walls and solar panels to the roof, internally offering an enclosed garage, livestock loose housing, and general storage (390m2)
Steel portal frame building with concrete panel walls, utilised for livestock housing (395m2)
Steel portal frame building with concrete panel walls, utilised for livestock housing, adjoining above (340m2)
Steel portal frame building with concrete panel walls, utilised for livestock housing, adjoining above (375m2)
Stone and timber constructed building hosting cubicles and storage areas, with a stone built lean-to (255m2)
Timber framed and corrugated sheeted building utilised for loose housing (135m2)
Stone constructed building housing a workshop and storage space (90m2)
Timber framed Dutch barn with part stone walls and lean-to (190m2)
Timber frame building with block built walls, feed passage to the middle (280m2)
Steel portal frame building with block built walls, with cubicles and storage areas (415m2)
Concrete frame building with concrete panel and yorkshire boarded sides, a lean monopitched roof lean-to to one side (285m2)
Alongside the buildings, there are slurry pits and fodder storage areas to tailor to the agricultural market.
Land - The land on offer divides into multiple paddocks, all down to permanent pasture in good heart suitable for mowing and grazing of livestock and horses, laying to the south of the farmstead. The external boundaries offer dry stone walling, the access lane runs through the centre of one paddock and a purchaser would be responsible for erecting a fence to secure the paddocks should they wish. The acreage is manageable, perfect for those with small-scale hobby farming interests, amenity or equestrian buyers.
The small portion of land laying west of the farmhouse has previously hosted Shepard's huts for holiday accommodation, suggesting the potential for income to a new purchaser, subject to all the required and necessary consent.
Agents Note - Bagshaws LLP have made every reasonable effort to ensure these details offer an accurate and fair description of the property. The particulars are produced in good faith, for guidance only and do not constitute or form an offer or part of the contract for sale. Bagshaws LLP and their employees are not authorised to give any warranties or representations in relation to the sale and give notice that all plans, measurements, distances, areas and any other details referred to are approximate and based on information available at the time of printing.
Services - The farmhouse benefits from mains water and electricity, with private drainage via a septic tank, and heating via a wood pellet boiler. The bungalows offer mains water and electricity, private drainage, and oil fired central heating. The majority of the farm buildings benefit from mains electricity. One of the farm buildings offers 12kw solar panels to the roof, installed in 2014 and eligible for Feed-in-Tariff income until 2034.
Fixtures And Fittings: - Only those fixtures and fittings referred to in the sale particulars are included in the purchase price. Bagshaws have not tested any equipment, fixtures, fittings or services and no guarantee is given that they are in good working order.
Rights Of Way, Wayleaves And Easements: - The property is sold subject to and with the benefit of all rights of way, easements and wayleaves whether or not defined in these particulars. There is a public footpath running along the access lane, through one of the paddocks. The property benefits from a right-of-way for access along the lane. Additionally, two neighbouring properties have a right-of-way through the paddock, via the access lane, to reach their properties and land.
Covenant: - The property is sold subject to a covenant pursuant to Section 8 of the National Trust Act 1937, intended to preserve the natural condition and appearance of the land, but which does not restrict its use for ordinary agricultural, horticultural or forestry purposes. Please speak to the Bakewell Office for further details.
Council Tax Band: Farmhouse - E New Bungalow - C - The Bungalow (holiday let) is subject to business rates, the previous owners have benefitted from small business rate relief.
Epc Rating: Farmhouse— F, The Bungalow— E, And Ne -
Tenure And Possession: - The property is sold freehold, with vacant possession granted upon completion.
Mineral, Sporting, And Timber Rights: - It is understood that these are included in the sale as far as they exist.
Local Authority: - Derbyshire Dales District Council, Town Hall, Bank Road, Matlock, Derbyshire DE4 3NN
Local Planning Authority: - Peak District National Park, Aldern House, Baslow Road, Bakewell, Derbyshire DE45 1AE
Broadband Connectivity: - It is understood that the property benefits from a satisfactory broadband service; however, due to the property's location, connection speeds may fluctuate. We recommend that prospective purchasers consult to obtain an estimated broadband speed for the area.
Mobile Network Coverage: - The property is well-situated for mobile signal coverage and is expected to be served by a broad range of providers. Prospective purchasers are encouraged to consult the Ofcom website ( to obtain an estimate of the signal strength for this specific location.
Method Of Sale: - The property will be offered for sale by private treaty.
Viewing: - Strictly by appointment only through the selling agents Bagshaws at the Bakewell Office on .
Brochures
Brochure New Hanson Grange.pdfBrochureEnergy Performance Certificates
EE RatingNew Hanson Grange, Newton Grange, Alstonefield.
NEAREST STATIONS
Distances are straight line measurements from the centre of the postcode- Matlock Bath Station9.4 miles


Notes
Disclaimer - Property reference 34140095. The information displayed about this property comprises a property advertisement. Rightmove.co.uk makes no warranty as to the accuracy or completeness of the advertisement or any linked or associated information, and Rightmove has no control over the content. This property advertisement does not constitute property particulars. The information is provided and maintained by Bagshaws, Bakewell. Please contact the selling agent or developer directly to obtain any information which may be available under the terms of The Energy Performance of Buildings (Certificates and Inspections) (England and Wales) Regulations 2007 or the Home Report if in relation to a residential property in Scotland.
Map data ©OpenStreetMap contributors.
