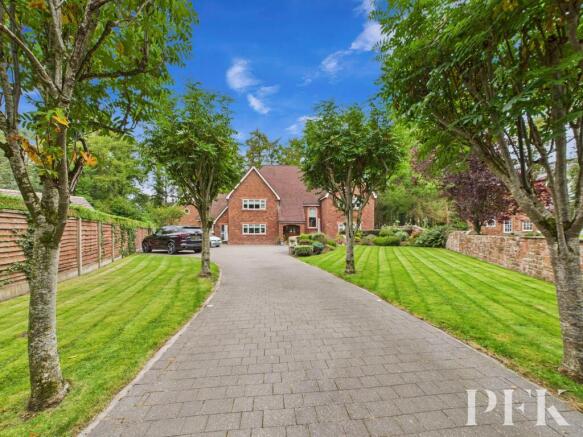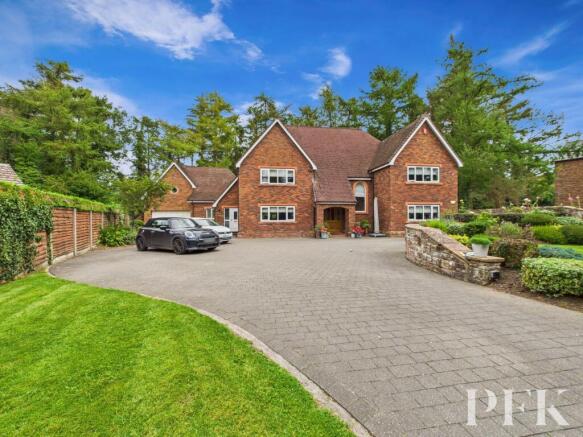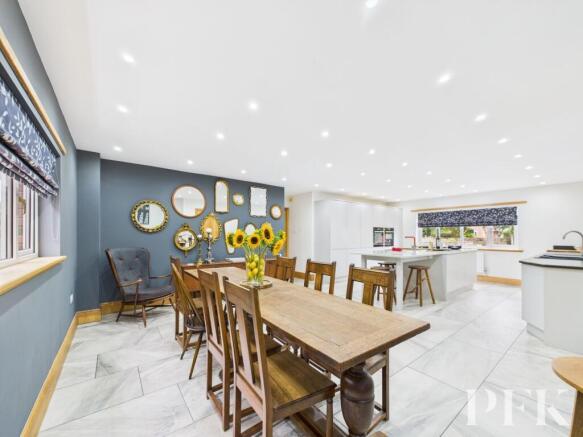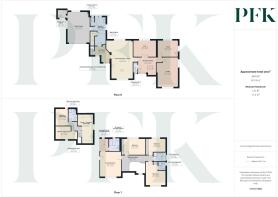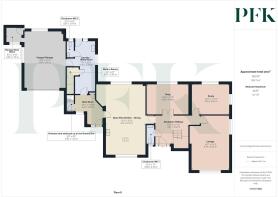
Walk Mill, Dalston, CA5

- PROPERTY TYPE
Detached
- BEDROOMS
6
- BATHROOMS
4
- SIZE
3,617 sq ft
336 sq m
- TENUREDescribes how you own a property. There are different types of tenure - freehold, leasehold, and commonhold.Read more about tenure in our glossary page.
Freehold
Key features
- Superb detached 4 bed family home complete with a 2 bed granny flat, positioned in a quiet cul-de-sac
- An imposing and prestigious property, approached via an attractive tree lined driveway
- Located in a highly desirable village with a plethora of services and ameneties
- Tenure - Freehold
- EPC - New House = C / Granny Flat = C
- Council Tax - Band G
Description
In an enviable location within this highly desirable village, you’ll discover a phenomenal family home. Ladies and gentlemen, welcome to New House, Dalston.
A prestigious and imposing detached residence, New House makes a lasting first impression. A gated entrance opens onto a tree lined driveway, setting the tone from the moment you arrive. There is ample parking available on the drive, along with a fantastic 30 square metre integral garage, easily accommodating a further two to four vehicles, with an additional storeroom to the rear, ideal for tools and garden essentials.
The covered porch, framed by handsome brick columns and finished with classic tiled flooring, adds another layer of grandeur. It leads to a striking glazed oak front door, which opens into a breathtaking reception hallway. Here, the eye is drawn upwards to the galleried landing above, creating a dramatic sense of space and architectural elegance.
From the hallway, three beautifully appointed reception rooms lead off, currently used as a snug, lounge and office, as well as a stylish cloakroom WC and, of course, the showstopping kitchen.
This dual-aspect kitchen is truly the heart of the home and a chef’s dream. At its centre is a stunning island unit with breakfast bar seating, perfect for both relaxed family mornings and stylish entertaining. High end integrated appliances are seamlessly incorporated into the sleek cabinetry, behind which lie cleverly concealed gems, including a dedicated coffee nook and hidden workspaces, designed to keep worktops clutter free while ensuring everything you need is close to hand.
The ground floor accommodation flows through from the kitchen into a large boot room, which is also a secondary front entrance for the property and has built in storage and access to the doorway leading up to the granny flat and a door into the impressive laundry / utility room, which incorporates further well designed, sleek and clever storage solutions. From the laundry room you can access the walk in pantry, the integral garage, a second cloakroom WC and the rear garden and just outside the back door there is a hot water tap fitted with a showerhead for muddy paws set at a perfect 37c and with the perfect doggy walk along the River Caldew to the White Bridge just a stones throw this has to classed as a pawsome luxury feature!
Upstairs, the sense of space and sophistication continues, the galleried landing if flooded with natural light from the large feature window, the seating area allows for you to take a moment just to enjoy this beautiful feature. The first floor accommodation comprises four generously proportioned double bedrooms, all featuring stylish built-in wardrobes that blend practicality with contemporary design. One of the bedrooms benefits from its own sleek en-suite shower room, making it ideal for guests or older children seeking a little more privacy. The principal suite is a true highlight, an elegant and serene sanctuary. A concealed entrance leads to a spacious walk-in dressing room, which in turn opens into a luxurious en-suite, this thoughtful and private layout creates a refined retreat, ideal for unwinding at the end of the day.
Outside, the grounds of New House are as well considered as the interior. The majority of the garden lies to the front, beautifully laid to lawn and framed by a tree-lined driveway for an impressive and private approach to the property. This generous frontage offers a sense of space and grandeur rarely found in a modern property. To the rear, a large landscaped patio space provides the perfect setting for outdoor dining and entertaining, while a section of low maintenance artificial turf offers a practical and tidy space ideal for children or pets. A pedestrian path encircles the property, giving easy access all the way around and enhancing the sense of flow and functionality.
A truly exceptional family home in the heart of one of Cumbria’s most sought-after villages, New House offers an outstanding blend of space, style and practicality, with its grand gated entrance, beautifully designed interiors, luxurious bedroom suites and superb entertaining spaces both inside and out. With its tree lined driveway, high spec kitchen, elegant reception rooms and private outdoor areas, this is a home that delivers on every level. Tucked away in a prestigious position yet within easy reach of local amenities and transport links, this remarkable property really does offer the best of village life, without compromise.
EPC Rating: C
Reception Hallway
3.91m x 3.42m
Open Plan Kitchen / Dining
8.35m x 4.64m
Lounge
6.52m x 4.45m
Snug / Gaming Room
5m x 3.58m
Study
4.5m x 3.62m
Cloakroom WC 1
2.16m x 0.88m
Boot Room
3.32m x 3.24m
Laundry / Utility Room
6.27m x 2.34m
Walk in Pantry
2.93m x 0.81m
Cloakroom WC 2
1.97m x 0.87m
Integral Garage
6.65m x 4.58m
Garage Store Room
1.89m x 1.79m
Principle Bedroom Suite
5.45m x 4.61m
Dressing Room to Principle Suite
2.82m x 1.9m
En-Suite to Principle Suite
2.66m x 2.23m
Bedroom 2
4.42m x 3.14m
En-Suite to Bedroom 2
1.7m x 1.68m
Bedroom 3
4.54m x 3.57m
Bedroom 4
3.9m x 2.85m
Family Bathroom
2.55m x 2.03m
Entrance
Via the Boot Room
Open Plan Kitchen / Living Space
6.35m x 2.39m
Bedroom 1
3.58m x 2.73m
Bedroom 2
4.74m x 2.96m
Bathroom
2.73m x 1.92m
Directions
New House, Walk Mill can be located using the postcode CA5 7QW and identified by a PFK For Sale board. Alternatively by using What3Words: ///sugars.sugar.dozen
Services
Mains electricity, gas, water & drainage; gas central heating; double glazing installed throughout. Please note: measurements are approximate so may reflect the maximum dimensions and the mention of any appliances/services within these particulars does not imply that they are in full and efficient working order.
Referral & Other Payments
PFK work with preferred providers for certain services necessary for a house sale or purchase. Our providers price their products competitively, however you are under no obligation to use their services and may wish to compare them against other providers. Should you choose to utilise them PFK will receive a referral fee : Napthens LLP, Bendles LLP, Scott Duff & Co, Knights PLC, Newtons Ltd - completion of sale or purchase - £120 to £210 per transaction; Emma Harrison Financial Services – arrangement of mortgage & other products/insurances - average referral fee earned in 2024 was £221.00; M & G EPCs Ltd - EPC/Floorplan Referrals - EPC & Floorplan £35.00, EPC only £24.00, Floorplan only £6.00. Anti Money Laundering (AML) compliance check via Landmark referral between £8.50 to £15.50. All figures quoted are inclusive of VAT.
Parking - Garage
Integral garage 21'9" x 15'(6.65m x 4.58m)
Parking - Driveway
Brochures
Property Brochure- COUNCIL TAXA payment made to your local authority in order to pay for local services like schools, libraries, and refuse collection. The amount you pay depends on the value of the property.Read more about council Tax in our glossary page.
- Band: G
- PARKINGDetails of how and where vehicles can be parked, and any associated costs.Read more about parking in our glossary page.
- Garage,Driveway
- GARDENA property has access to an outdoor space, which could be private or shared.
- Front garden,Rear garden
- ACCESSIBILITYHow a property has been adapted to meet the needs of vulnerable or disabled individuals.Read more about accessibility in our glossary page.
- Ask agent
Walk Mill, Dalston, CA5
Add an important place to see how long it'd take to get there from our property listings.
__mins driving to your place
Get an instant, personalised result:
- Show sellers you’re serious
- Secure viewings faster with agents
- No impact on your credit score
Your mortgage
Notes
Staying secure when looking for property
Ensure you're up to date with our latest advice on how to avoid fraud or scams when looking for property online.
Visit our security centre to find out moreDisclaimer - Property reference bbc02f85-b7b4-4055-a0c8-0bfb43c4da40. The information displayed about this property comprises a property advertisement. Rightmove.co.uk makes no warranty as to the accuracy or completeness of the advertisement or any linked or associated information, and Rightmove has no control over the content. This property advertisement does not constitute property particulars. The information is provided and maintained by PFK, Penrith. Please contact the selling agent or developer directly to obtain any information which may be available under the terms of The Energy Performance of Buildings (Certificates and Inspections) (England and Wales) Regulations 2007 or the Home Report if in relation to a residential property in Scotland.
*This is the average speed from the provider with the fastest broadband package available at this postcode. The average speed displayed is based on the download speeds of at least 50% of customers at peak time (8pm to 10pm). Fibre/cable services at the postcode are subject to availability and may differ between properties within a postcode. Speeds can be affected by a range of technical and environmental factors. The speed at the property may be lower than that listed above. You can check the estimated speed and confirm availability to a property prior to purchasing on the broadband provider's website. Providers may increase charges. The information is provided and maintained by Decision Technologies Limited. **This is indicative only and based on a 2-person household with multiple devices and simultaneous usage. Broadband performance is affected by multiple factors including number of occupants and devices, simultaneous usage, router range etc. For more information speak to your broadband provider.
Map data ©OpenStreetMap contributors.
