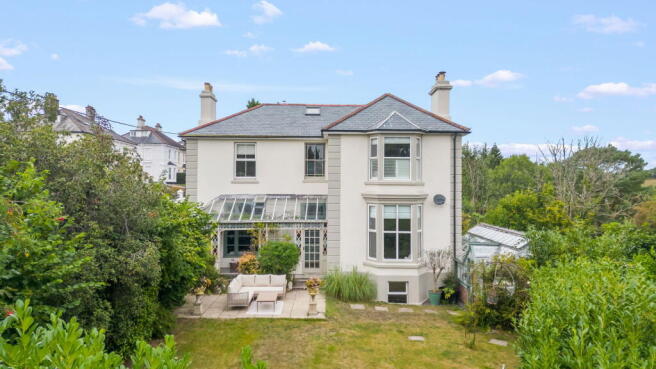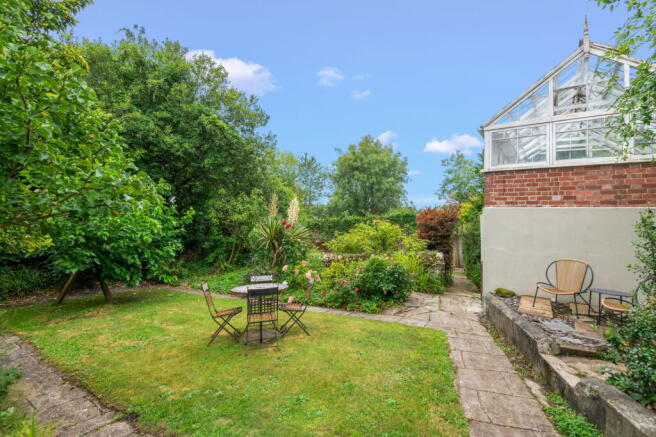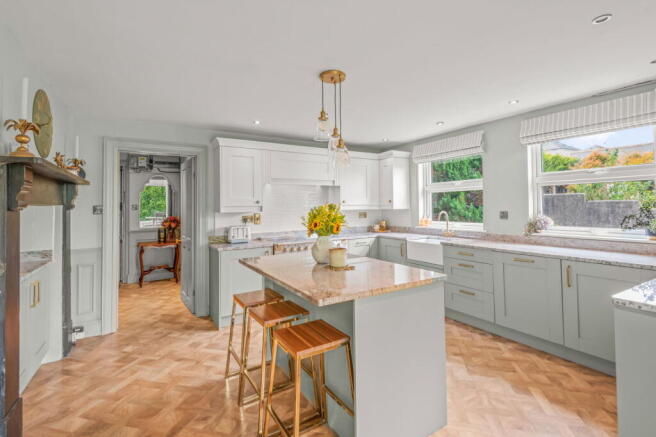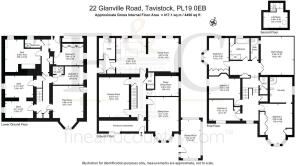7 bedroom detached house for sale
Glanville Road, Tavistock, PL19

- PROPERTY TYPE
Detached
- BEDROOMS
7
- BATHROOMS
5
- SIZE
4,462 sq ft
415 sq m
- TENUREDescribes how you own a property. There are different types of tenure - freehold, leasehold, and commonhold.Read more about tenure in our glossary page.
Freehold
Key features
- Charming Non-Listed Detached Victorian Villa – beautifully renovated throughout while retaining stunning period character.
- Elegant Period Features - high ceilings, feature fireplaces, original shutters, dado rails, picture rails, and wooden floors.
- Flexible Living Across Four Floors – versatile layout ideal for families, multi-generational living, or income potential.
- Bespoke Kitchen & Dining Space – with Yorkshire granite worktops, Belfast sink, breakfast bar, integrated appliances, and parquet-style flooring.
- Grand Reception Rooms – including a magnificent drawing room with marble fireplace, sitting room and a charming Victorian garden room.
- Enchanting South-Facing Gardens – walled Victorian garden with fruit trees, roses, wisteria, magnolia, and private lawned upper garden
- Prime Tavistock Location – walking distance to the town centre, schools, Dartmoor National Park, and excellent transport links
- Outdoor Entertaining Spaces – pergola terrace, multiple seating areas, and a stunning orangery ideal for parties, a studio, or a planting room.
Description
A Beautifully Presented Detached Victorian Villa - Renovated Throughout Showcasing the Wonderful Period Features
Accommodation:
This stunning detached Victorian villa presents a rare opportunity to acquire a truly characterful home, beautifully combining period charm with modern luxury. Lovingly renovated throughout, the property retains its original elegance with high ceilings, feature fireplaces, panelling, dado and picture rails, and beautiful wooden floors. It is not listed which is surprising given the wonderful period features.
Set over four floors, this impressive family home offers an abundance of versatile living space.
On the ground floor, the heart of the home is the bespoke kitchen, complete with Yorkshire granite worktops, Rangemaster cooker, Belfast sink, breakfast bar and integrated appliances. Flowing seamlessly into the dining room, with its dual-aspect windows and elevated views over the town and countryside, this space is finished with parquet-style Karndean flooring, which continues through the entrance hall and utility room.
The accommodation continues with a magnificent drawing room, featuring a marble fireplace, intricate coving, original shutters and large south-facing windows that flood the room with light. From here, you can step directly into the Victorian garden room, still home to the original vinery, which continues to bear fruit, and out onto the lawn. An elegant sitting room, additional study or dining room, cloakroom and a delightful garden room complete this level, creating wonderful spaces for both family living and entertaining.
Upstairs, the first floor boasts a luxurious principal bedroom suite with en-suite bathroom, three further generously sized bedrooms, a family bathroom and an additional shower room. A private roof terrace offers a peaceful retreat, perfect for enjoying your morning coffee or evening glass of wine.
The top floor provides a charming loft room, full of character and versatility, ideal as a home office, studio or additional bedroom.
On the lower ground floor, the property offers outstanding flexibility, with a playroom, gym, two store rooms and two further bedrooms with bathroom facilities. Previously arranged as two separate flats, this level could easily be adapted for multi-generational living, guest accommodation, or even reinstated as independent apartments for income potential.
Outside:
Outside, the property is approached via a gated driveway, providing parking for several vehicles and access to a useful half-length garage. The gardens are every bit as special as the house itself - with the period features maintained.
The lower garden is framed by original Victorian walls and bursts with colour and character, featuring established fruit trees, climbing wisteria, flourishing roses, and a magnificent magnolia. The upper garden is laid to lawn, bordered by tall hedging that offers excellent privacy, and being south-facing, it enjoys sunshine from morning until evening.
A number of inviting seating areas are dotted throughout, including a charming pergola terrace tucked away at the far end of the lawn, perfect for summer dining or quiet relaxation. Completing the picture is a stunning orangery, a versatile space that has hosted memorable garden parties but could just as easily be enjoyed as a creative studio, tranquil retreat, or dedicated planting room.
Location:
Situated on Glanville Road, this property enjoys views across the countryside and town as well as a prime position within one of Tavistock’s most desirable residential areas. This location is ideal for families, professionals, and those looking to enjoy the very best of what this market town has to offer.
Within walking distance, Tavistock’s charming town centre provides a wide array of independent shops, award-winning cafés, and the historic Pannier Market, home to a variety of artisan traders. Bedford Square and the surrounding streets are lined with boutiques, restaurants, and traditional pubs, including the renowned Cornish Arms, perfect for relaxed lunches or evening dining.
The area is well-served by a choice of high-quality schools, both state and independent. Tavistock Primary School and Tavistock College are nearby, while the prestigious Mount Kelly School, offering education from nursery through to sixth form, is just a short distance away, known for its strong academic reputation and sporting facilities.
For leisure and wellbeing, Meadowlands Leisure Centre offers a swimming pool, gym, and classes, and the surrounding countryside and Dartmoor National Park provide endless opportunities for walking, cycling, and outdoor pursuits. Golf enthusiasts will appreciate Tavistock Golf Club, just a short drive away.
For those seeking a touch of indulgence, a short drive leads to a prestigious luxury hotels and dining destination: Hotel Endsleigh, a Regency-era masterpiece offering unrivalled sophistication and tranquil grounds.
Transport links are excellent, with regular bus services connecting to Plymouth, Okehampton, and surrounding villages. Gunnislake railway station, on the scenic Tamar Valley Line, is a convenient option for access to Plymouth and beyond.
General Buyer Information:
- The current owners had the property re-roofed in April 2025.
- The exterior was fully repainted at the start of 2025 with antifungal paint, primer, and two top coats.
- Internally, the property has been decorated throughout using Farrow & Ball paint.
Please contact Poppy at Fine and Country to arrange a viewing!
Agent Note:
We may introduce buyers and sellers to our panel of carefully selected Conveyancers, Mortgage or surveyor services. The choice to use their services is entirely yours. If you opt to proceed, please be aware that we will receive an average referral fee of £120-£200 (including VAT) from the firm for the introduction. These firms have been chosen based on their strong local reputation and proven track record of excellence.
There's no obligation to use our recommended providers.
In accordance with current Anti-Money Laundering (AML) regulations, all prospective purchasers are required to provide valid identification documents before a sale can be agreed and solicitors formally instructed. To facilitate these checks, a one-off charge of £36 (inclusive of VAT) applies. We kindly request that this cost be covered by you as part of the purchase process.
Brochures
Brochure 1- COUNCIL TAXA payment made to your local authority in order to pay for local services like schools, libraries, and refuse collection. The amount you pay depends on the value of the property.Read more about council Tax in our glossary page.
- Band: F
- PARKINGDetails of how and where vehicles can be parked, and any associated costs.Read more about parking in our glossary page.
- Driveway
- GARDENA property has access to an outdoor space, which could be private or shared.
- Private garden,Patio
- ACCESSIBILITYHow a property has been adapted to meet the needs of vulnerable or disabled individuals.Read more about accessibility in our glossary page.
- No wheelchair access
Glanville Road, Tavistock, PL19
Add an important place to see how long it'd take to get there from our property listings.
__mins driving to your place
Get an instant, personalised result:
- Show sellers you’re serious
- Secure viewings faster with agents
- No impact on your credit score
Your mortgage
Notes
Staying secure when looking for property
Ensure you're up to date with our latest advice on how to avoid fraud or scams when looking for property online.
Visit our security centre to find out moreDisclaimer - Property reference S1431251. The information displayed about this property comprises a property advertisement. Rightmove.co.uk makes no warranty as to the accuracy or completeness of the advertisement or any linked or associated information, and Rightmove has no control over the content. This property advertisement does not constitute property particulars. The information is provided and maintained by Fine & Country Plymouth & Salcombe, Plymouth. Please contact the selling agent or developer directly to obtain any information which may be available under the terms of The Energy Performance of Buildings (Certificates and Inspections) (England and Wales) Regulations 2007 or the Home Report if in relation to a residential property in Scotland.
*This is the average speed from the provider with the fastest broadband package available at this postcode. The average speed displayed is based on the download speeds of at least 50% of customers at peak time (8pm to 10pm). Fibre/cable services at the postcode are subject to availability and may differ between properties within a postcode. Speeds can be affected by a range of technical and environmental factors. The speed at the property may be lower than that listed above. You can check the estimated speed and confirm availability to a property prior to purchasing on the broadband provider's website. Providers may increase charges. The information is provided and maintained by Decision Technologies Limited. **This is indicative only and based on a 2-person household with multiple devices and simultaneous usage. Broadband performance is affected by multiple factors including number of occupants and devices, simultaneous usage, router range etc. For more information speak to your broadband provider.
Map data ©OpenStreetMap contributors.




