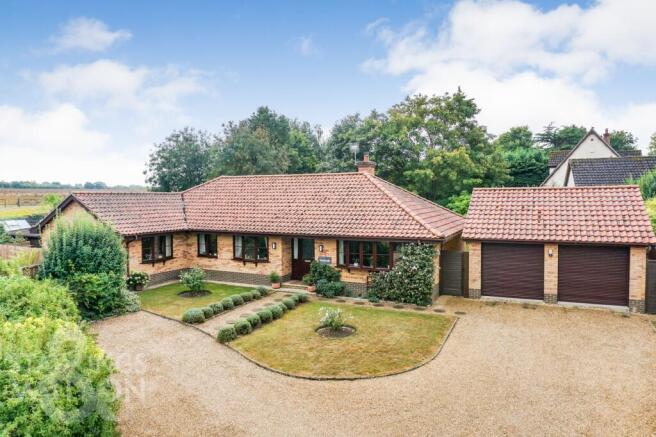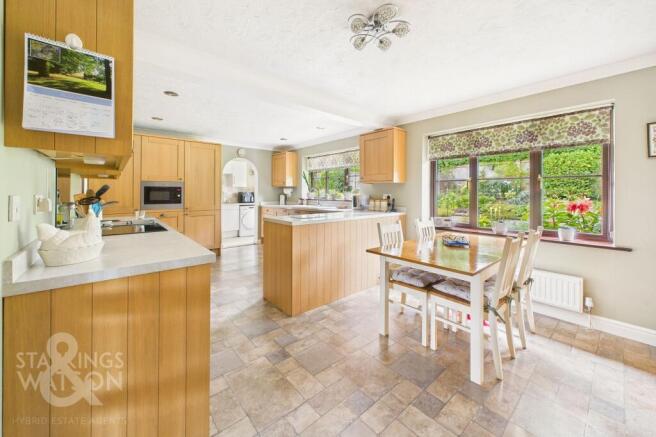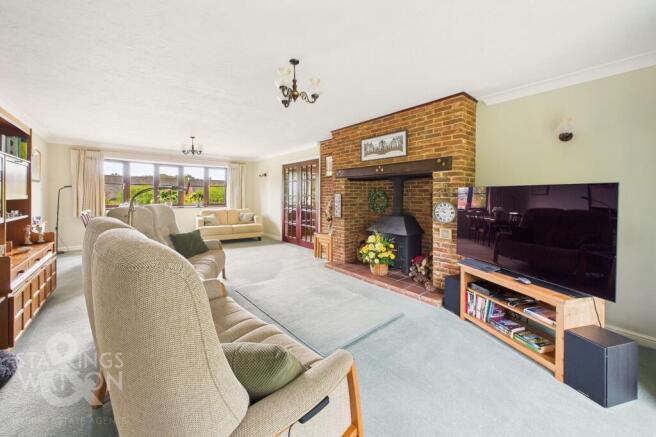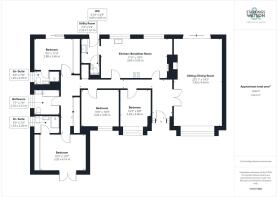
Bridewell Lane, Botesdale, Diss

- PROPERTY TYPE
Detached Bungalow
- BEDROOMS
4
- BATHROOMS
3
- SIZE
1,498 sq ft
139 sq m
- TENUREDescribes how you own a property. There are different types of tenure - freehold, leasehold, and commonhold.Read more about tenure in our glossary page.
Freehold
Key features
- No Chain!
- Impressive Detached Bungalow
- Internal Accommodation Of 1500 SQFT (stms)
- 25' Sitting Room With Inglenook Fireplace
- Kitchen/Dining Room & Separate Utility Room
- Four Double Bedrooms & Three Stunning Bathrooms
- Manicured Plot & Gardens Of 0.3 Acres (stms)
- Impressive Driveway Parking & Double Garage
Description
IN SUMMARY
NO CHAIN! This impressive FOUR BEDROOM DETACHED BUNGALOW access at the end of a PRIVATE DRIVE is nestled in the HEART of the SOUGHT AFTER VILLAGE OF BOTESDALE and offers an exceptional opportunity for those seeking a spacious and serene living environment on one level with a good degree of PRIVACY. Boasting SOLAR PANELS and a generous internal accommodation of 1500 SQFT (stms), this property offers an elegant design and thoughtful layout. The entrance hall leads to a 25' SITTING ROOM complete with a cosy fireplace, perfect for relaxation and gatherings as well as doors onto the gardens beyond. The KITCHEN/DINING ROOM is a culinary oasis, complemented by a separate utility space with W/C for added convenience. FOUR DOUBLE BEDROOMS offer ample space for rest and retreat, with the two main bedrooms offering EN-SUITES and FITTED WARDROBES. The main bathroom and master en-suite have both been NEWLY RENOVATED to a HIGH STANDARD. The property sits on a MANICURED PLOT with wonderful gardens totalling 0.3 acres (stms), which provide a tranquil outdoor sanctuary as well as plenty of privacy. Parking is a breeze with its IMPRESSIVE DRIVEWAY and DOUBLE GARAGE with electric roller doors. Don't miss the chance to make this impressive detached bungalow your own!
SETTING THE SCENE
Approached at the top of the private road there is an impressive shingled driveway providing ample parking for multiple vehicles. The driveway in turn leads to the detached double garage with electric roller doors to the front, power and light. The front gardens are beautifully kept with lawns, topiary, planting beds and a pathway leading to the covered main entrance door. You will also find side access on both sides of the bungalow to the rear garden.
THE GRAND TOUR
Entering the bungalow via the main entrance door to the front there is a welcoming hallway which leads to all rooms as well as offering multiple storage cupboards and airing cupboard. The first room to the right is the main sitting room, a wonderfully sized room measuring approx 25’ with a bay window to the front and doors to the rear onto the garden. There is also an attractive inglenook fireplace housing a woodburner. The kitchen/dining room can be found next which is open plan offering a range of wall and base level units with solid worktops over. There are integrated appliances to include fridge/freezer, microwave, dishwasher, electric oven and induction hob with extractor. From the kitchen there is access to the utility room with further wall and base level units and a second sink as well as space and plumbing for white goods and a door onto the garden whilst off the utility is the useful w/c. Leading off the hallway in the other direction there are then four ample bedrooms and three bathrooms in total. The main bedroom can be found to the rear of the bungalow with a range of fitted wardrobes, sliding doors onto the rear garden and an en-suite shower room. The en-suite has been newly re-fitted with a rainfall shower, w/c and hand wash basin. There is another double bedroom to the front which also offers fitted wardrobes and an en-suite shower room. The main family bathroom has again been recently re-fitted with a bath, rainfall shower, w/c and hand wash basin.
FIND US
Postcode : IP22 1DS
What3Words : ///skim.limitless.headed
VIRTUAL TOUR
View our virtual tour for a full 360 degree of the interior of the property.
AGENTS NOTES
Services include: Mains water, drainage and electricity. Heating is provided by oil. The approach is a shared private road leading to three bungalows in total. There are also an array of solar panels to the southerly facing roof owned by the property itself.
EPC Rating: C
Garden
THE GREAT OUTDOORS
The stunning rear gardens offer a perfect amount of privacy without being isolated. The vendors having lovingly tended the garden over the years and presents in excellent order. Mostly laid to lawn, the gardens also offer an array of well stocked planting beds filled with shrubs, hedging and trees. There is a large paved patio ideal for outside dining. To the side section there are vegetable planting beds, greenhouse and various timber sheds. The garden is enclosed with hedging and timber fencing as well as rear access to the garage.
Disclaimer
Anti-Money Laundering (AML) Fee Statement
To comply with HMRC's regulations on Anti-Money Laundering (AML), we are legally required to conduct AML checks on every purchaser once a sale is agreed. We use a government-approved electronic identity verification service to ensure compliance, accuracy, and security. This is approved by the Government as part of the Digital Identity and Attributes Trust Framework (DIATF). The cost of anti-money laundering (AML) checks are £25 including VAT per person, payable in advance after an offer has been accepted. This fee is mandatory to comply with HMRC regulations and must be paid before a memorandum of sale can be issued. Please note that the fee is non-refundable.
Brochures
Property Brochure- COUNCIL TAXA payment made to your local authority in order to pay for local services like schools, libraries, and refuse collection. The amount you pay depends on the value of the property.Read more about council Tax in our glossary page.
- Band: E
- PARKINGDetails of how and where vehicles can be parked, and any associated costs.Read more about parking in our glossary page.
- Yes
- GARDENA property has access to an outdoor space, which could be private or shared.
- Private garden
- ACCESSIBILITYHow a property has been adapted to meet the needs of vulnerable or disabled individuals.Read more about accessibility in our glossary page.
- Ask agent
Bridewell Lane, Botesdale, Diss
Add an important place to see how long it'd take to get there from our property listings.
__mins driving to your place
Get an instant, personalised result:
- Show sellers you’re serious
- Secure viewings faster with agents
- No impact on your credit score
Your mortgage
Notes
Staying secure when looking for property
Ensure you're up to date with our latest advice on how to avoid fraud or scams when looking for property online.
Visit our security centre to find out moreDisclaimer - Property reference c78507ca-503f-4fbf-ae64-42904f587944. The information displayed about this property comprises a property advertisement. Rightmove.co.uk makes no warranty as to the accuracy or completeness of the advertisement or any linked or associated information, and Rightmove has no control over the content. This property advertisement does not constitute property particulars. The information is provided and maintained by Starkings & Watson, Diss. Please contact the selling agent or developer directly to obtain any information which may be available under the terms of The Energy Performance of Buildings (Certificates and Inspections) (England and Wales) Regulations 2007 or the Home Report if in relation to a residential property in Scotland.
*This is the average speed from the provider with the fastest broadband package available at this postcode. The average speed displayed is based on the download speeds of at least 50% of customers at peak time (8pm to 10pm). Fibre/cable services at the postcode are subject to availability and may differ between properties within a postcode. Speeds can be affected by a range of technical and environmental factors. The speed at the property may be lower than that listed above. You can check the estimated speed and confirm availability to a property prior to purchasing on the broadband provider's website. Providers may increase charges. The information is provided and maintained by Decision Technologies Limited. **This is indicative only and based on a 2-person household with multiple devices and simultaneous usage. Broadband performance is affected by multiple factors including number of occupants and devices, simultaneous usage, router range etc. For more information speak to your broadband provider.
Map data ©OpenStreetMap contributors.





