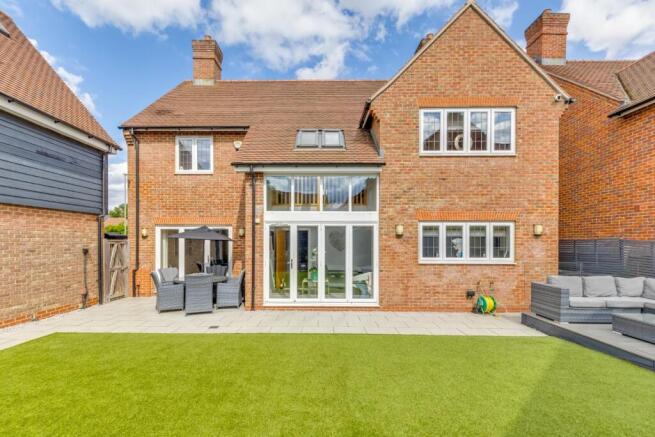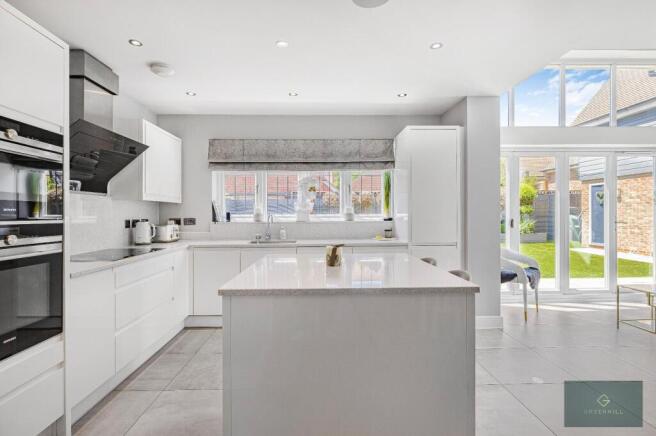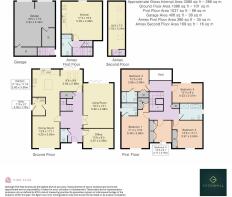Bowlby Hill, Gilston, Harlow

- PROPERTY TYPE
Detached
- BEDROOMS
6
- BATHROOMS
4
- SIZE
3,080 sq ft
286 sq m
- TENUREDescribes how you own a property. There are different types of tenure - freehold, leasehold, and commonhold.Read more about tenure in our glossary page.
Freehold
Key features
- 3080 SQ FT DETACHED HOME
- DETACHED ONE BED / ONE BATH ANNEXE
- MAIN HOUSE WITH 5 BEDROOMS / 3 BATHROOMS
- MULTIPLE RECEPTION ROOMS
- VERY LARGE KITCHEN / DINER
- LARGE DRIVEWAY
- UNDERFLOOR HEATING
- HIGH SPECIFICATION WITH SONOS SYSTEM
- LANDSCAPED REAR GARDEN
- CLOSE TO AMENITIES & THE TRAIN STATION SERVING DIRECT LONDON ACCESS IN 30 MINUTES
Description
Internally this stunning property boasts a luxurious finish with great features such as underfloor heating, Inbuilt Cat5 cabling for seamless TV connectivity, and a surround sound Sonos speaker system that is throughout the downstairs and also in the garden. Internally the property features multiple reception rooms including a spacious lounge, a study, and a very large kitchen/diner with bifolding doors that open onto the rear garden. The main house comprises five well-proportioned bedrooms, three bathrooms and has the added benefit of a utility room and downstairs cloakroom.
In addition to the main house, the upstairs of double garage has been converted into a generous guest house / annexe or work-from-home space. This versatile area includes a separate kitchen/lounge, a shower room, and a bedroom area. The current owner utilises this space as a clinic/work area, but it can be adapted to suit various needs. The garage space below is great for storage or for housing up to two vehicles and there is also a private driveway affording off street parking for multiple vehicles.
To truly appreciate the beauty and flexibility of this exceptional property, an internal viewing is highly recommended.
Step Inside - Upon entering the property, you are greeted by a spacious hallway featuring an elegant oak staircase leading to the upper floor. From the hallway, you can access various reception spaces, starting with the large lounge that offers doors opening onto the rear garden, allowing for seamless indoor-outdoor living. Additionally, there is a study and a guest cloakroom for added convenience.
The centerpiece of the house is the expansive kitchen/diner/lounge area. The kitchen is beautifully designed with white wall and base units, complemented by composite worktops. It features a large island and comes fully equipped with integrated appliances. The space boasts a delightful vaulted ceiling, allowing plenty of natural light to flood in. Bifold doors in this area create a perfect connection between the interior and the outdoor space, which is highly desired by most families. Furthermore, there is ample room for a seating area, providing a cozy spot for relaxation. Adjacent to the kitchen is a generously sized dining area, easily accommodating a large dining room table. To enhance functionality, the property also includes a utility room housing the washing machine and tumble dryer, with an external door for easy access to the outside.
On the upper level, you'll find five spacious bedrooms, each equipped with built-in wardrobes. The primary bedroom and the second bedroom both feature en-suite bathrooms, while the remaining rooms are served by a generously sized family bathroom.
Outside - Externally, this property showcases a delightful and sunny landscaped rear garden that has been thoughtfully adorned with Astro turf, Trex composite decking and a grey tile. It is truly a garden to be cherished and admired. The front of the property also features a garden area, and there is a spacious driveway offering ample off-street parking for multiple vehicles. Additionally, there is a detached double garage complete with power and lighting and space which is used as a work/hobby area. The upstairs of the garage has been cleverly converted into an annex or guest house, providing versatile living space.
The Annexe/ Guest House - This detached building has three floors, with the ground floor serving as the double garage. The upper floors have their own separate entrance area from the ground level with stairs leading to the first floor where there is a spacious open-plan kitchen and lounge area. The kitchen is equipped with modern grey wall and base units, as well as integrated appliances. The area is also sufficiently large enough to accommodate a dining table and lounge furniture. There is also a modern a shower room to complete the first level. Moving up to the top floor, there is a sizable room that could be used as a bedroom. While the current owner uses this space as a clinic, the future owner could repurpose the space for various other uses.
Location - Discover Gilston, a picturesque village just minutes away from Sawbridgeworth and Harlow. Conveniently located near shops, schools, and transportation options, including a swift commute to London via Harlow Town station, Gilston offers the best of both worlds. With easy access to the A10, A414, M11, and M25, traveling by car is a breeze. Sports enthusiasts will appreciate the nearby golf courses, while nature lovers can explore the village's network of footpaths and bridlepaths. Gilston is a place where convenience, natural beauty, and a thriving community converge, creating an ideal setting for a balanced and fulfilling lifestyle.
Brochures
Bowlby Hill, Gilston, HarlowBrochure- COUNCIL TAXA payment made to your local authority in order to pay for local services like schools, libraries, and refuse collection. The amount you pay depends on the value of the property.Read more about council Tax in our glossary page.
- Band: G
- PARKINGDetails of how and where vehicles can be parked, and any associated costs.Read more about parking in our glossary page.
- Garage,Driveway
- GARDENA property has access to an outdoor space, which could be private or shared.
- Yes
- ACCESSIBILITYHow a property has been adapted to meet the needs of vulnerable or disabled individuals.Read more about accessibility in our glossary page.
- Ask agent
Bowlby Hill, Gilston, Harlow
Add an important place to see how long it'd take to get there from our property listings.
__mins driving to your place
Get an instant, personalised result:
- Show sellers you’re serious
- Secure viewings faster with agents
- No impact on your credit score
Your mortgage
Notes
Staying secure when looking for property
Ensure you're up to date with our latest advice on how to avoid fraud or scams when looking for property online.
Visit our security centre to find out moreDisclaimer - Property reference 34119345. The information displayed about this property comprises a property advertisement. Rightmove.co.uk makes no warranty as to the accuracy or completeness of the advertisement or any linked or associated information, and Rightmove has no control over the content. This property advertisement does not constitute property particulars. The information is provided and maintained by Greenhill Estates, Cuffley. Please contact the selling agent or developer directly to obtain any information which may be available under the terms of The Energy Performance of Buildings (Certificates and Inspections) (England and Wales) Regulations 2007 or the Home Report if in relation to a residential property in Scotland.
*This is the average speed from the provider with the fastest broadband package available at this postcode. The average speed displayed is based on the download speeds of at least 50% of customers at peak time (8pm to 10pm). Fibre/cable services at the postcode are subject to availability and may differ between properties within a postcode. Speeds can be affected by a range of technical and environmental factors. The speed at the property may be lower than that listed above. You can check the estimated speed and confirm availability to a property prior to purchasing on the broadband provider's website. Providers may increase charges. The information is provided and maintained by Decision Technologies Limited. **This is indicative only and based on a 2-person household with multiple devices and simultaneous usage. Broadband performance is affected by multiple factors including number of occupants and devices, simultaneous usage, router range etc. For more information speak to your broadband provider.
Map data ©OpenStreetMap contributors.






