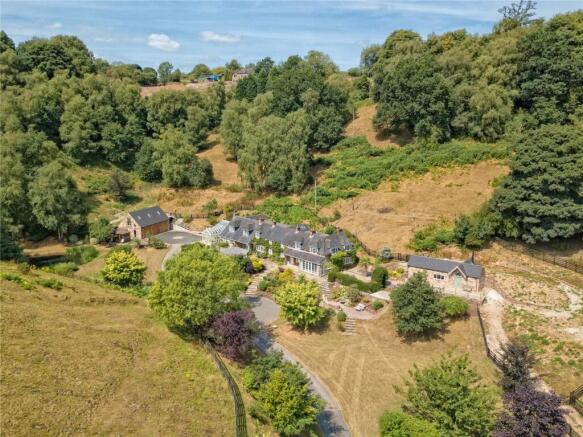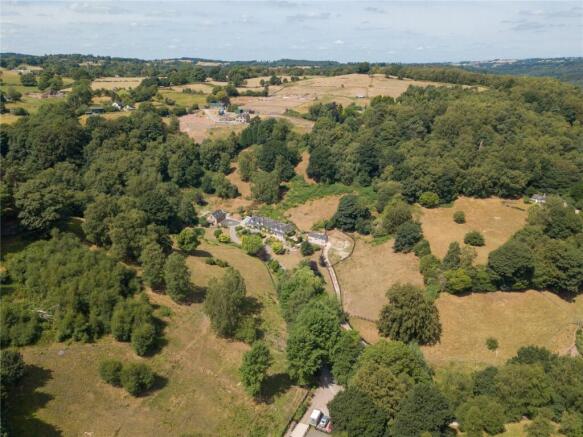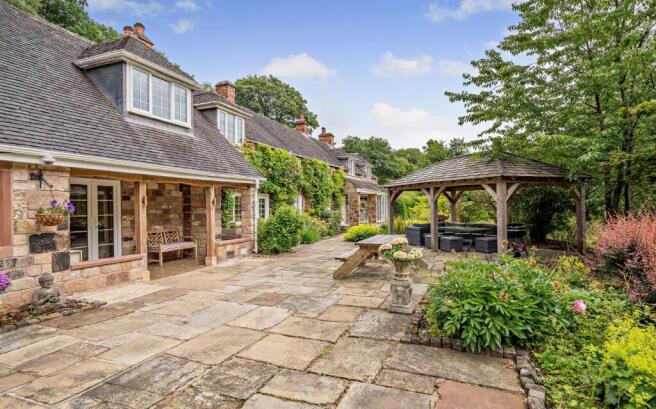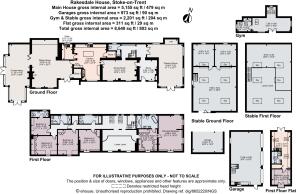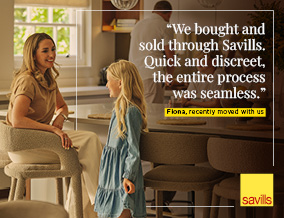
Rakesdale, Alton, Stoke-on-Trent, ST10

- PROPERTY TYPE
Detached
- BEDROOMS
5
- BATHROOMS
4
- SIZE
5,265 sq ft
489 sq m
- TENUREDescribes how you own a property. There are different types of tenure - freehold, leasehold, and commonhold.Read more about tenure in our glossary page.
Freehold
Key features
- Rakesdale House is a wonderful lifestyle property, offering complete privacy.
- Separate triple garage with electric doors and a self contained one bedroom flat above, currently let out as a holiday let.
- In addition there is a separate gym with a shower and WC.
- The gardens are beautifully mature, offering an array of colour and scent throughout the spring and summer months.
- In all about 18 acres of gardens and grounds.
- The property can be split to provide less land, please contact the agents for further information.
- EPC Rating = C
Description
Description
Rakesdale House is approached from a quiet country road that runs alongside the meandering River Churnet with salmon stocked with trout.
The private drive meanders through a small valley and arrives at the gateway to Rakesdale House. The house is set into the hillside and enjoys the most spectacular views from every room over the gardens and hillside beyond, all of which is part of the property. A series of streams and ponds set the background for this most tranquil situation.
Rakesdale House is a most elegant and deceptively spacious house with a series of flexible reception rooms that flow beautifully ands would adapt well to many living situations. The house incorporates both historic architectural details and contemporary features. The house is approached from the driveway up York stone steps which open up to a large paved terrace area running the length of the front of the house.
A portico leads to the front door which opens into a spacious, open plan reception room, with Viennese Parque flooring, part panelled walls and a wood burning stove with a stone surround. Double doors open into the spacious conservatory, offering a generous space for entertaining. The conservatory has two sets of double doors opening onto the gardens and terrace, and an inset contemporary log burner with log storage underneath. The conservatory also has central heating, offering a year round entertaining space which enjoys wonderful views.
From the other side of the reception area, you move through into the luxurious fitted kitchen, made by Clive Christian, with large central island, a modular Aga offers the flexibility of using both oil and electric for both hobs and ovens. There is a pantry and utility room. A door leads into the dining room, which is full of natural light and has a vaulted ceiling, minstrel’s gallery and double height windows, still with the original stone mullions. From the dining there is access to the office/snug with a stone fireplace and a door leading outside onto the terrace.
Beyond the office/snug is the impressive drawing room with a modern inglenook fireplace with a natural stone hearth and a wood burning stove. French doors, and a separate door lead outside onto the terrace and gardens. Within the central hall is a cloakroom and the staircase leading up to the minstrels galleried landing and first floor.
The principal suite is a wonderful spacious room with a separate dressing room with built in wardrobes and units, a beautiful en suite bathroom with modern fixtures and fittings including a free standing bath and a wet room shower, along with a vanity double sink unit. There is a double bedroom offering in plenty of natural light and wonderful views through four sets of windows.
Along the landing is a separate family bathroom with a spa bath and separate shower, Bedroom five which is a double, a separate airing cupboard two further double bedrooms and a shower room with a double vanity sink, and a double bedroom with an en suite shower room. All of the bathrooms have underfloor heating.
Immediately surrounding the house are a series of areas providing outdoor entertaining space, with a parking area, along with an elegant separate Amdega conservatory. The current owners have added in a triple garage, with up and over electric oak doors. The garage has water and electricity connected, an internal door and window. A staircase to the side, leads up to a decking seating area with access into a one bedroom apartment, which is currently let out through Holiday Cottages. There is a sitting room and kitchenette, a shower room and a bedroom. A door provides access to a staircase leading into the main garage.
Outside
Outside, Rakesdale House sits centrally in its own land which extends to about 18 acres of landscaped gardens and rolling hillside pasture. There is a separate area which has been created into a fire pit along with a building currently used as a gym. This space also has a shower room and WC and a wood burning stove. Situated on the terrace is an oak framed pergola, ideal for al fresco dining.
As Rakesdale House is set in a valley that feeds into the River Churnet a series of spring fed streams and ponds run through the grounds, giving a great sense of tranquillity. Throughout the streams and ponds there is a wealth of aquatic plants growing in the dappled shade of the willow trees. The gardens are well planted with mature trees, shrubs and flowering plants, giving a good balance of light and shade.
The land beyond, which is mostly hillside pasture and woodland, has many ancient trees, sandstone escarpments and promontories. Walking past the house, a grass walkway continues up the valley beside the water course, finally arriving at a secluded seating area that feels a world away. Walking back down this path towards the house, the views over the pond to the terrace in front of the house are quite stunning.
Immediately after entering the gates of Rakesdale House, a secondary driveway to the left leads to a modern barn suitable for a number of purposes but currently configured with two large stables with a mezzanine above for storage providing excellent equestrian facilities.
Beside this useful barn is a drained concrete hardstanding and muck bay, as well as a small fenced enclosure with a waxed rubber surface, for all year turnout. The area has a wealth of bridleways and quiet roads for hacking. This barn and the immediate surrounding land can split form the property for those who do not require the additional space. Please contact the agent for further information.
Location
Alton is a delightful village set amidst the beautiful rolling Staffordshire countryside, built around the site of Alton Mansion, which was owned by the Earls of Shrewsbury and designed by Augustus Pugin. Amenities include a range of local shops, excellent public houses and restaurants and two local primary schools.
Additionally, there are a number of highly regarded schools in reasonable proximity including Denstone College, St Bede's and Yarlet Preparatory Schools as well as Stafford Grammar School.
There are beautiful walks set among the woodland of Dimmingsdale and the Churnet valley; the Pugin masterpiece of Alton Castle towers over the valley. There are three historic churches - St. Peter's and St John's at the heart of the village as well as the unique little Methodist chapel with its historic connections to Hugh Bourne.
There are a number of larger towns/business centres accessible from Alton including Cheadle, Uttoxeter, Stoke-on-Trent and Stafford, with its access to the M6 and a fast train line to London Euston in about one hour 20 minutes.
Square Footage: 5,265 sq ft
Acreage: 18.06 Acres
Directions
From the village of Alton turn onto Horse Road with the Royal Oak pub on your left. At the bottom of the hill turn left onto Red Road, which is signposted towards the Ramblers Retreat. When the road turns sharply to the right there is a private road on the left with the sign to Holme Farm. Follow this drive past Holme Farm, and you will arrive at the gates of Rakesdale House.
Additional Info
Council tax band- G, Staffordshire Moorlands
Mains water, electricity. Private drainage by way of a septic tank. Oil central heating.
Brochure prepared 2025/08 BTJ
Photographs 2025/07 E-House
Brochures
Web DetailsParticulars- COUNCIL TAXA payment made to your local authority in order to pay for local services like schools, libraries, and refuse collection. The amount you pay depends on the value of the property.Read more about council Tax in our glossary page.
- Band: G
- PARKINGDetails of how and where vehicles can be parked, and any associated costs.Read more about parking in our glossary page.
- Yes
- GARDENA property has access to an outdoor space, which could be private or shared.
- Yes
- ACCESSIBILITYHow a property has been adapted to meet the needs of vulnerable or disabled individuals.Read more about accessibility in our glossary page.
- Ask agent
Rakesdale, Alton, Stoke-on-Trent, ST10
Add an important place to see how long it'd take to get there from our property listings.
__mins driving to your place
Get an instant, personalised result:
- Show sellers you’re serious
- Secure viewings faster with agents
- No impact on your credit score
Your mortgage
Notes
Staying secure when looking for property
Ensure you're up to date with our latest advice on how to avoid fraud or scams when looking for property online.
Visit our security centre to find out moreDisclaimer - Property reference TES250062. The information displayed about this property comprises a property advertisement. Rightmove.co.uk makes no warranty as to the accuracy or completeness of the advertisement or any linked or associated information, and Rightmove has no control over the content. This property advertisement does not constitute property particulars. The information is provided and maintained by Savills, Telford. Please contact the selling agent or developer directly to obtain any information which may be available under the terms of The Energy Performance of Buildings (Certificates and Inspections) (England and Wales) Regulations 2007 or the Home Report if in relation to a residential property in Scotland.
*This is the average speed from the provider with the fastest broadband package available at this postcode. The average speed displayed is based on the download speeds of at least 50% of customers at peak time (8pm to 10pm). Fibre/cable services at the postcode are subject to availability and may differ between properties within a postcode. Speeds can be affected by a range of technical and environmental factors. The speed at the property may be lower than that listed above. You can check the estimated speed and confirm availability to a property prior to purchasing on the broadband provider's website. Providers may increase charges. The information is provided and maintained by Decision Technologies Limited. **This is indicative only and based on a 2-person household with multiple devices and simultaneous usage. Broadband performance is affected by multiple factors including number of occupants and devices, simultaneous usage, router range etc. For more information speak to your broadband provider.
Map data ©OpenStreetMap contributors.
