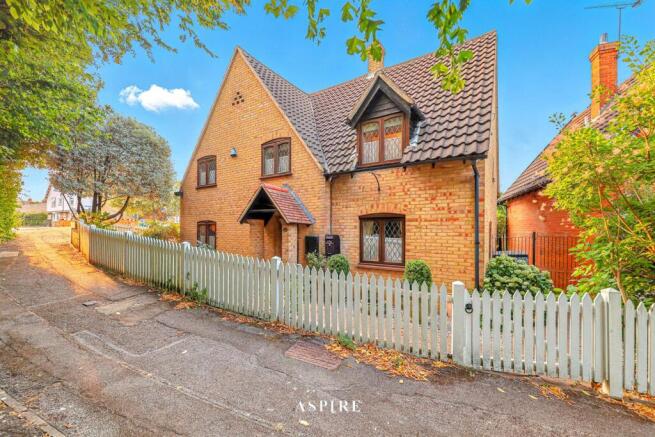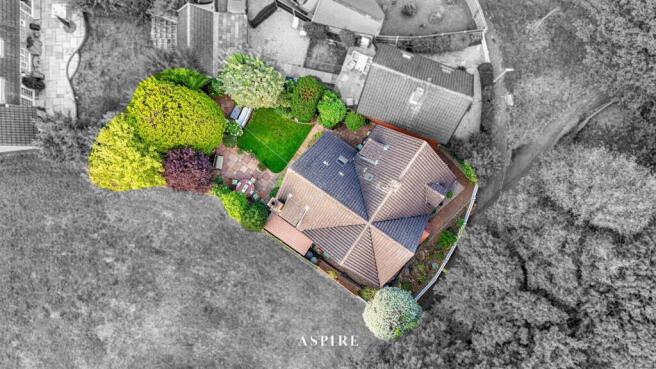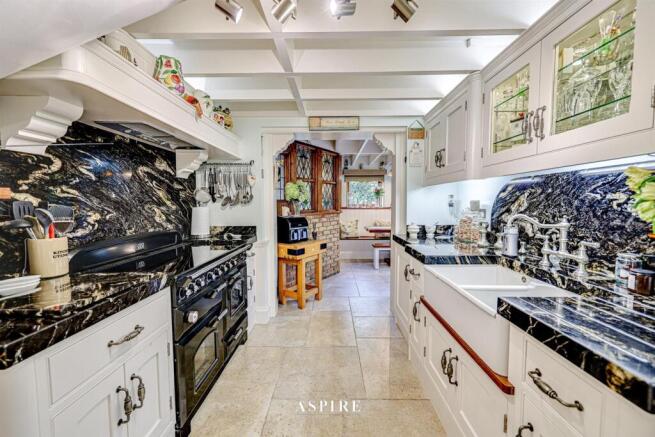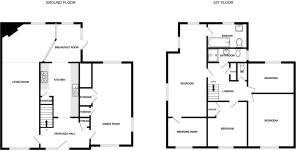
Bridgecote Lane, Noak Bridge

- PROPERTY TYPE
Detached
- BEDROOMS
4
- BATHROOMS
3
- SIZE
Ask agent
- TENUREDescribes how you own a property. There are different types of tenure - freehold, leasehold, and commonhold.Read more about tenure in our glossary page.
Freehold
Key features
- Prestigious Noak Bridge Village Conservation Area – a unique, picturesque setting with nature reserve, ponds and open spaces
- Almost 1,800 sq ft of extended living space, blending character and flexibility for modern family life
- Bespoke granite kitchen with Rangemaster cooker and integrated breakfast seating
- Impressive 32ft lounge with Inglenook-style fireplace – a true centrepiece for family living
- Light-filled 20ft triple-aspect dining room with bespoke brick dresser and storage, perfect for entertaining and gatherings
- Luxury main bedroom suite with dressing room/office and Victorian-style en-suite bathroom
- Professionally landscaped rear garden with Indian sandstone patios, garden lighting, irrigation system and tranquil water features
- Insulated side outbuilding with power and lighting – ideal for storage or additional appliances
- Detached garage with electric roller doors to front and rear, plus private parking for two cars and additional visitor spaces
- Excellent connectivity – close to Billericay High Street, retail parks, and Basildon, Laindon & Billericay stations with direct trains into London
Description
Having been cherished by the same family since new, it perfectly blends timeless architectural charm with bespoke modern enhancements, creating a home of both elegance and warmth. The approach is nothing short of enchanting — a white picket fence frames a beautifully landscaped front garden, guiding you to the inviting entrance hall, complete with discreet built-in storage. Beyond lies a home designed with both family life and entertaining in mind.
The 32ft lounge is a showpiece in itself, with its Inglenook-style fireplace providing a dramatic yet homely focal point. The 20ft triple-aspect dining room flows effortlessly for hosting in style, while the bespoke fitted kitchen is a culinary delight, boasting polished granite worktops, a Rangemaster cooker, and a charming breakfast area with fitted seating — the perfect spot for relaxed morning coffee.
Ascending to the first floor, the principal suite is a haven of calm. Enjoying triple-aspect views, it also features a dedicated dressing room/office and a Victorian-inspired en-suite bathroom that brings indulgence to daily living. Three additional bedrooms — one with bespoke fitted storage and bed base — are complemented by a sleek, modern shower room and a separate WC.
Outside, the professionally landscaped rear garden has been meticulously designed to create a private sanctuary. Indian sandstone pathways weave through vibrant planting, tranquil water features, and multiple seating areas designed for both quiet reflection and elegant entertaining. Subtle lighting and a fully integrated irrigation system enhance the garden's year-round appeal.
Practicality is equally well considered, with a garage featuring electric roller doors to both front and rear, giving direct garden access, a gravel driveway providing double parking, visitor spaces, and insulated side storage with power and lighting.
Noak Bridge Village is a unique and charming place to live, known for its conservation status and attractive surroundings which include ponds, mature trees, open green spaces and its very own nature reserve.
The village also benefits from a nursery, primary school, doctor’s surgery, pharmacy and local shop with post office, all within walking distance. Billericay High Street and South Green are close by, while excellent road links via the A127 give easy access west to the M25, east to Southend and north to the A12 for Chelmsford and beyond.
Hall – 3.15m x 2.08m (10'4" x 6'10")
Living Room – 10.01m x 2.90m (32'10" x 9'6")
Dining Room – 6.30m x 3.78m max (20'8" x 12'5" max)
Kitchen – 4.14m x 2.67m max (13'7" x 8'9" max)
Breakfast Room – 3.05m x 2.29m (10'0" x 7'6")
Bedroom One – 7.67m x 2.84m max (25'2" x 9'4" max)
Dressing Room / Office – 2.84m x 2.29m (9'4" x 7'6")
En-Suite Bathroom – 3.10m x 1.63m (10'2" x 5'4")
Bedroom Two – 3.96m x 3.25m (13'0" x 10'8")
Bedroom Three – 3.35m x 3.30m (11'0" x 10'10")
Bedroom Four – 3.25m x 2.31m (10'8" x 7'7")
Shower Room – 3.10m x 1.22m (10'2" x 4'0")
Cloakroom – 1.68m x 0.84m (5'6" x 2'9")
Garage – measurement not provided
Brochures
Bridgecote Lane, Noak Bridge Brochure- COUNCIL TAXA payment made to your local authority in order to pay for local services like schools, libraries, and refuse collection. The amount you pay depends on the value of the property.Read more about council Tax in our glossary page.
- Ask agent
- PARKINGDetails of how and where vehicles can be parked, and any associated costs.Read more about parking in our glossary page.
- Yes
- GARDENA property has access to an outdoor space, which could be private or shared.
- Yes
- ACCESSIBILITYHow a property has been adapted to meet the needs of vulnerable or disabled individuals.Read more about accessibility in our glossary page.
- Ask agent
Bridgecote Lane, Noak Bridge
Add an important place to see how long it'd take to get there from our property listings.
__mins driving to your place
Get an instant, personalised result:
- Show sellers you’re serious
- Secure viewings faster with agents
- No impact on your credit score
Your mortgage
Notes
Staying secure when looking for property
Ensure you're up to date with our latest advice on how to avoid fraud or scams when looking for property online.
Visit our security centre to find out moreDisclaimer - Property reference 34140388. The information displayed about this property comprises a property advertisement. Rightmove.co.uk makes no warranty as to the accuracy or completeness of the advertisement or any linked or associated information, and Rightmove has no control over the content. This property advertisement does not constitute property particulars. The information is provided and maintained by Aspire Estate Agents, Benfleet. Please contact the selling agent or developer directly to obtain any information which may be available under the terms of The Energy Performance of Buildings (Certificates and Inspections) (England and Wales) Regulations 2007 or the Home Report if in relation to a residential property in Scotland.
*This is the average speed from the provider with the fastest broadband package available at this postcode. The average speed displayed is based on the download speeds of at least 50% of customers at peak time (8pm to 10pm). Fibre/cable services at the postcode are subject to availability and may differ between properties within a postcode. Speeds can be affected by a range of technical and environmental factors. The speed at the property may be lower than that listed above. You can check the estimated speed and confirm availability to a property prior to purchasing on the broadband provider's website. Providers may increase charges. The information is provided and maintained by Decision Technologies Limited. **This is indicative only and based on a 2-person household with multiple devices and simultaneous usage. Broadband performance is affected by multiple factors including number of occupants and devices, simultaneous usage, router range etc. For more information speak to your broadband provider.
Map data ©OpenStreetMap contributors.





