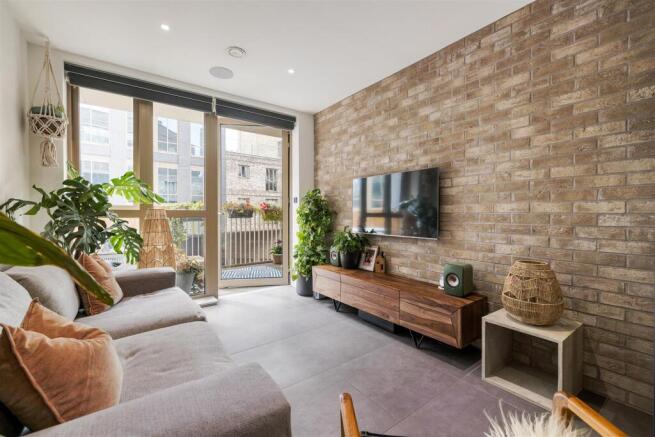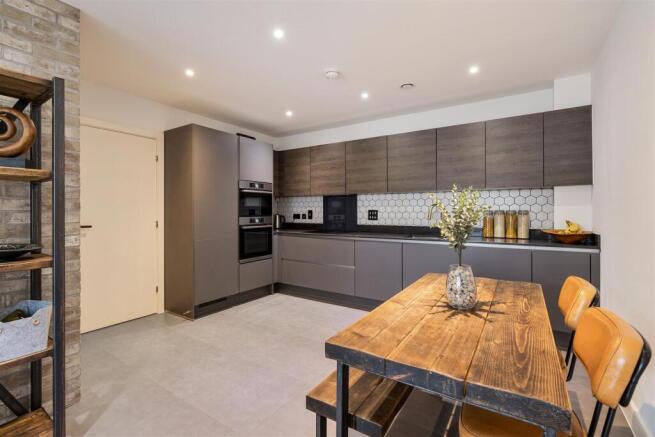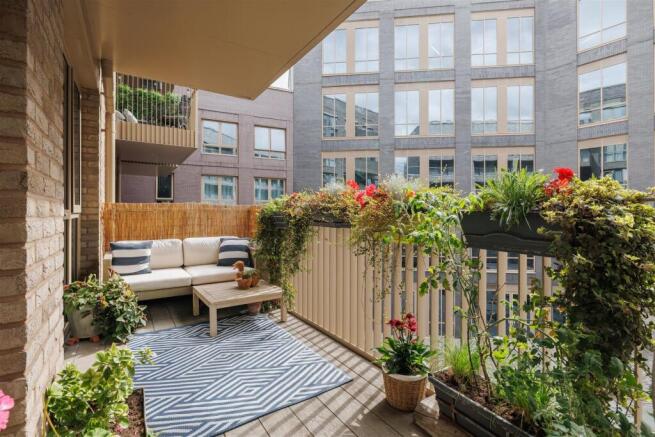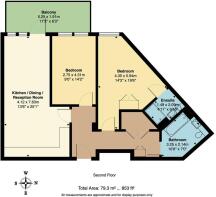
2 bedroom flat for sale
Meldola Yard, Hackney Wick

- PROPERTY TYPE
Flat
- BEDROOMS
2
- BATHROOMS
2
- SIZE
853 sq ft
79 sq m
Key features
- Two Bedroom Apartment
- Private Balcony
- Two Bathrooms
- Over 850 sq.ft
- Second Floor
- Residents' Gym
- Concierge Service
- Communal Rooftop Terrace
Description
IF YOU LIVED HERE…
The development makes a striking impression, its brick and glass façades arranged around a landscaped courtyard that feels at once urban and welcoming. Clean architectural lines and planting bring a sense of calm, while communal areas encourage ease and connection. A stylish concierge with lounge seating adds both reassurance and polish, blending industrial touches with softer finishes.
Inside the apartment, the hallway sets the tone with a modern tiled floor and integrated storage, keeping the space uncluttered. From here, the home opens into a generous open-plan kitchen, dining and reception area where full-height glazing draws in natural light and leads directly onto the balcony. The fitted kitchen provides plentiful storage, while the dining area sits neatly between kitchen and lounge, creating a natural flow for entertaining. An exposed brick feature wall adds warmth and texture, while the layout forms a versatile hub for everyday living. The balcony extends this space outdoors, with timber decking and scope for greenery making it an inviting escape.
Two double bedrooms offer calm sanctuaries, one enhanced by fitted wardrobes and its own private ensuite. This ensuite is finished in warm tones with herringbone tiling, and features a walk-in shower with an overhead rainfall fitting for an indulgent experience. Quality detailing throughout enhances the sense of luxury. The second bedroom is bright and versatile, offering ample space for a restful setting. A separate bathroom continues the refined palette, with large-format tiling, a full bath and an overhead shower that balances relaxation with convenience.
Residents enjoy access to a landscaped rooftop terrace with far-reaching city views, a well-equipped gym and secure bike storage, completing an offering designed for both comfort and lifestyle.
The neighbourhood surrounding this development is alive with energy, offering an abundance of bars, eateries and independent venues that give the area its distinctive character. Coffee lovers are drawn to the Ethical Bean Company, a laid-back spot serving expertly crafted brews, while Hackney Bridge’s food hall brings together an ever-changing line-up of street food and local traders. Riverside favourites include Number 90, a lively bar and restaurant with waterside views, Howling Hops with its renowned tank-fresh beer, and the award-winning Barge East, housed aboard a historic Dutch barge. For weekends outdoors, Victoria Park provides leafy walks, markets and festivals, while the Olympic Park offers vast green spaces and sporting facilities.
WHAT ELSE?
Hackney Wick station is around a five-minute walk, offering fast Overground links that connect seamlessly with the Underground network and wider city. The area is also well served by numerous bus routes, providing flexible options for local journeys or trips further afield.
Kitchen / Dining / Reception Room - 4.12 x 7.63m (13'6" x 25'0") -
Bathroom - 3.25 x 2.14m (10'7" x 7'0") -
Bedroom - 2.75 x 4.31m (9'0" x 14'1") -
Bedroom - 4.35 x 5.94m (14'3" x 19'5") -
Ensuite - 1.49 x 2.09m (4'10" x 6'10") -
Balcony - 5.25 x 1.91m (17'2" x 6'3") -
A WORD FROM THE OWNERS...
"We love Hackney Wick and consider our neighbours in the building our friends. It’s such a welcoming place to live, with a lively block WhatsApp group and people we can truly depend on (many have even cat-sat for us!). Together, we’ve worked hard to achieve Right to Manage (RTM)—which is now nearly complete.
The area is constantly evolving, and every week brings something new and exciting to explore, from community events to coffee shops and galleries. We enjoy morning strolls through Victoria or the Olympic Park, and evening drinks at the many local breweries and taprooms where we’ve become regulars. Most weekends, we don’t even leave “the Wick” because there’s already so much to do right on our doorstep. Saying goodbye will be bittersweet, as we’ve created so many wonderful memories in this flat.
Our favourite features of the flat include the large balcony, the well-thought-out layout, the excellent soundproofing, the built-in Sonos speakers, our spacious pan drawers, the generous storage, and the personal touches we’ve added to make it feel truly homely and unique compared to other flats."
Brochures
Meldola Yard, Hackney WickProperty Material InformationAML InformationBrochure- COUNCIL TAXA payment made to your local authority in order to pay for local services like schools, libraries, and refuse collection. The amount you pay depends on the value of the property.Read more about council Tax in our glossary page.
- Band: D
- PARKINGDetails of how and where vehicles can be parked, and any associated costs.Read more about parking in our glossary page.
- Ask agent
- GARDENA property has access to an outdoor space, which could be private or shared.
- Ask agent
- ACCESSIBILITYHow a property has been adapted to meet the needs of vulnerable or disabled individuals.Read more about accessibility in our glossary page.
- Ask agent
Meldola Yard, Hackney Wick
Add an important place to see how long it'd take to get there from our property listings.
__mins driving to your place
Get an instant, personalised result:
- Show sellers you’re serious
- Secure viewings faster with agents
- No impact on your credit score
Your mortgage
Notes
Staying secure when looking for property
Ensure you're up to date with our latest advice on how to avoid fraud or scams when looking for property online.
Visit our security centre to find out moreDisclaimer - Property reference 34140493. The information displayed about this property comprises a property advertisement. Rightmove.co.uk makes no warranty as to the accuracy or completeness of the advertisement or any linked or associated information, and Rightmove has no control over the content. This property advertisement does not constitute property particulars. The information is provided and maintained by The Stow Brothers, Hackney. Please contact the selling agent or developer directly to obtain any information which may be available under the terms of The Energy Performance of Buildings (Certificates and Inspections) (England and Wales) Regulations 2007 or the Home Report if in relation to a residential property in Scotland.
*This is the average speed from the provider with the fastest broadband package available at this postcode. The average speed displayed is based on the download speeds of at least 50% of customers at peak time (8pm to 10pm). Fibre/cable services at the postcode are subject to availability and may differ between properties within a postcode. Speeds can be affected by a range of technical and environmental factors. The speed at the property may be lower than that listed above. You can check the estimated speed and confirm availability to a property prior to purchasing on the broadband provider's website. Providers may increase charges. The information is provided and maintained by Decision Technologies Limited. **This is indicative only and based on a 2-person household with multiple devices and simultaneous usage. Broadband performance is affected by multiple factors including number of occupants and devices, simultaneous usage, router range etc. For more information speak to your broadband provider.
Map data ©OpenStreetMap contributors.






