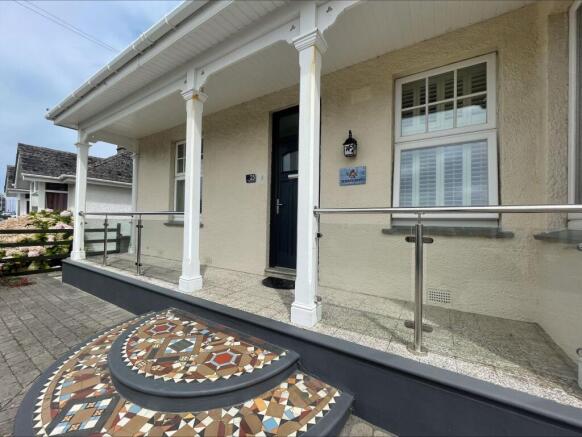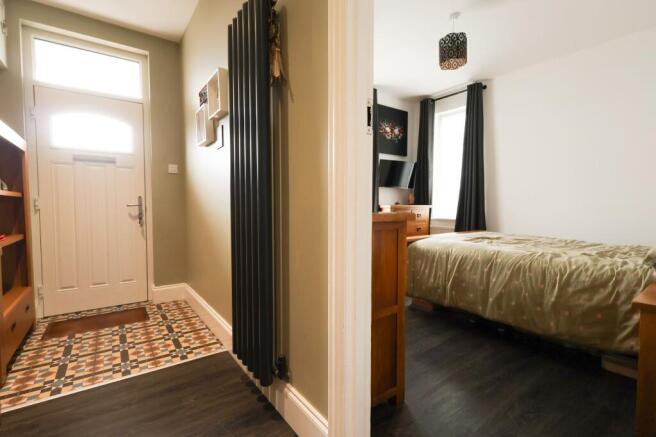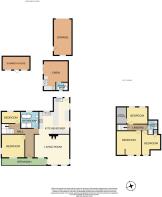Henver Road, Newquay

- PROPERTY TYPE
Detached
- BEDROOMS
6
- BATHROOMS
3
- SIZE
Ask agent
- TENUREDescribes how you own a property. There are different types of tenure - freehold, leasehold, and commonhold.Read more about tenure in our glossary page.
Freehold
Key features
- STUNNING DETACHED DORMER BUNGALOW
- LARGE, FLEXIBLE FAMILY ACCOMODATION
- STUNNING KITCHEN/BREAKFAST ROOM
- FIVE BEDROOMS & THREE RECEPTION ROOMS
- RECENTLY RENOVATED, WITH UPGRADED ELECTRICS & COMBI BOILER
- FULLY FITTED DETACHED CABIN
- DETACHED GARAGE
- FRONT AND REAR DRIVEWAYS
- UPGRADED ELECTRICS & REFITTED COMBI BOILER
- ALL MAINS SERVICES
Description
A VAST FIVE BEDROOM DETACHED DORMER BUNGALOW WITH INCREDIBLY FLEXIBLE ACCOMODATION INCLUDING DETACHED GARDEN CHALET. BEAUTIFULLY RENOVATED AND IN STUNNING CONDITION THROUGHOUT. PARKING FOR MULTIPLE VEHICLES WITH FRONT AND REAR DRIVEWAY AND DETACHED GARAGE. AN ABSOLUTE MUST VIEW!
Henver Road is sometimes known as the gateway to Newquay, situated on the outside and one of the main access points into the town itself, always popular with families owing to its close proximity to the gorgeous Porth Beach, not too far out from the main town and of course very close to many popular schools.
This particular property is closer to the town side of Henver Road which also benefits from being very close to Chester Road amenities. It is also close to main secondary schools and with catchment areas being key know to securing a place in the secondary school of your choice this location is perfect for families whichever of the two you choose.
Welcome to 25 Henver Road, Newquay, a stunning five bedroom detached dormer bungalow located in one of Newquay’s most popular locations, close to the Barrowfields, Lusty Glaze and Tolcarne Beach and walking distance to Newquay town centre. The property has been beautifully renovated by the current vendors under their ownership and whilst still boasting some elegant 1930’s features now offer a property fit for modern living.
From the moment you arrive, the property exudes charm. A block-paved driveway stretches out, offering ample parking for multiple vehicles, bordered by lush shrubbery. Ascending curved Minton tiled steps, you're welcomed onto the inviting front veranda, a prelude to the delights that await within.
Stepping into the expansive entrance hall, complete with Minton style 1930s tiled flooring. This vast space seamlessly accommodates coats and shoes while setting the tone for the timeless character that awaits. The ground floor branches into two bedrooms, a family bathroom, and a kitchen that serves as the heart of the house.
The kitchen is a masterpiece of design, merging practicality and aesthetics. Boasting a bright, open-plan layout, it features sleek cream gloss units topped with wood-effect work surfaces and a convenient breakfast bar. Premium integrated appliances include a gas hob with an elegant extractor hood, 2 separate double sink and drainer units, two eye-level ovens and a combi oven. Ample space is thoughtfully reserved for all other required white goods appliances, The kitchen's charm spills effortlessly into the living and dining area, creating a welcoming space for family gatherings and everyday living. A focal point is the inviting log burner with its stone surround, adding warmth and ambiance.
A ground-floor family bathroom spoils you with a four-piece suite comprising a walk-in shower, low-level W/C, pedestal wash hand basin, and a heated towel rail. This level also introduces a well-proportioned bedroom, complete with fitted wardrobes, which could be repurposed as an additional reception room if desired. An ideal home office or single bedroom completes this floor.
Ascending to the first level, a landing leads you to three spacious double bedrooms, each thoughtfully designed and graced with eaves storage. This level also houses a beautifully refitted shower room, boasting a shower unit, a vanity sink unit with storage, a low-level W/C, a heated towel rail and an electric heater.
Beyond the interior, the exterior is an enchanting haven. The meticulously landscaped garden unfolds, offering a serene patio area and a generous expanse of well-manicured lawn. A detached cabin stands as a versatile space that currently serves as an arts and crafts room. This cabin is equipped with a kitchenette and shower room, presenting the possibility of conversion into an annex, should the new owner desire.
Additionally, a separate outbuilding/summerhouse provides storage convenience, while a detached garage and further cabin add to the property's versatility. As well a vast front driveway the property further benefits from a rear driveway leading to the detached garage. This can accommodate further vehicles.
Enhanced with modern comforts, the property was completely rewired and equipped with a new boiler in 2019.
25 Henver Road is more than a house; it's a harmonious symphony of timeless design and contemporary living. Don't miss the chance to make this remarkable property your forever home. Contact us today to experience this first hand and make this exceptional offering your very own.
This property truly is incredible. The layout is completely flexible and could be used as a large 3 bedroom home with two extra reception rooms or as five bedrooms dependant on a buyers needs. It is immaculate throughout and really is ready to move in to.
FIND ME USING WHAT3WORDS: bookmark.comments.gurgling
EPC Rating: D
Hallway
5.33m x 4.67m
Maximum
Kitchen/Diner
5.05m x 4.9m
Maximum
Lounge
5.69m x 4.85m
Family Bathroom
2.84m x 2.54m
Bedroom One
3.66m x 3.66m
Bedroom Five
3m x 1.85m
Bedroom Two
4.01m x 3.91m
Bedroom Three
3.53m x 2.62m
Bedroom Four
3.73m x 3m
Maximum
Shower Room
3m x 1.68m
Detached Cabin
4.7m x 3.73m
Measurement includes Kitchen area
Cabin Shower Room
1.96m x 1.27m
Detached Outbuilding/Store
4.32m x 2.13m
Detached Garage
5.66m x 3.02m
Parking - Garage
Parking - Driveway
Disclaimer
DMCC Act: We have not tested any fixtures, fittings or services, so cannot verify their condition, please check via your solicitor/surveyor. References to tenure are based on information supplied by the Vendor, again check via your solicitor. Items shown in photographs are not included unless specifically mentioned in the sales particulars. Before travelling to view, check if the property is available and book an appointment. All measurements are approximate. Referrals: We recommend conveyancing, financial services, and surveys to sellers/buyers, you are free to make your own choices, and do not have to accept a recommendation. If a recommendation is accepted, we receive referral fees ranging from £80 - £200 (FS) £150 + VAT - £210 + VAT (conveyancing) & £100 inc VAT (surveys).
- COUNCIL TAXA payment made to your local authority in order to pay for local services like schools, libraries, and refuse collection. The amount you pay depends on the value of the property.Read more about council Tax in our glossary page.
- Band: E
- PARKINGDetails of how and where vehicles can be parked, and any associated costs.Read more about parking in our glossary page.
- Garage,Driveway
- GARDENA property has access to an outdoor space, which could be private or shared.
- Private garden
- ACCESSIBILITYHow a property has been adapted to meet the needs of vulnerable or disabled individuals.Read more about accessibility in our glossary page.
- Ask agent
Energy performance certificate - ask agent
Henver Road, Newquay
Add an important place to see how long it'd take to get there from our property listings.
__mins driving to your place
Get an instant, personalised result:
- Show sellers you’re serious
- Secure viewings faster with agents
- No impact on your credit score
Your mortgage
Notes
Staying secure when looking for property
Ensure you're up to date with our latest advice on how to avoid fraud or scams when looking for property online.
Visit our security centre to find out moreDisclaimer - Property reference 0d92bd7d-2602-43bd-9970-b5fcda463d7a. The information displayed about this property comprises a property advertisement. Rightmove.co.uk makes no warranty as to the accuracy or completeness of the advertisement or any linked or associated information, and Rightmove has no control over the content. This property advertisement does not constitute property particulars. The information is provided and maintained by Newquay Property Centre, Newquay. Please contact the selling agent or developer directly to obtain any information which may be available under the terms of The Energy Performance of Buildings (Certificates and Inspections) (England and Wales) Regulations 2007 or the Home Report if in relation to a residential property in Scotland.
*This is the average speed from the provider with the fastest broadband package available at this postcode. The average speed displayed is based on the download speeds of at least 50% of customers at peak time (8pm to 10pm). Fibre/cable services at the postcode are subject to availability and may differ between properties within a postcode. Speeds can be affected by a range of technical and environmental factors. The speed at the property may be lower than that listed above. You can check the estimated speed and confirm availability to a property prior to purchasing on the broadband provider's website. Providers may increase charges. The information is provided and maintained by Decision Technologies Limited. **This is indicative only and based on a 2-person household with multiple devices and simultaneous usage. Broadband performance is affected by multiple factors including number of occupants and devices, simultaneous usage, router range etc. For more information speak to your broadband provider.
Map data ©OpenStreetMap contributors.





